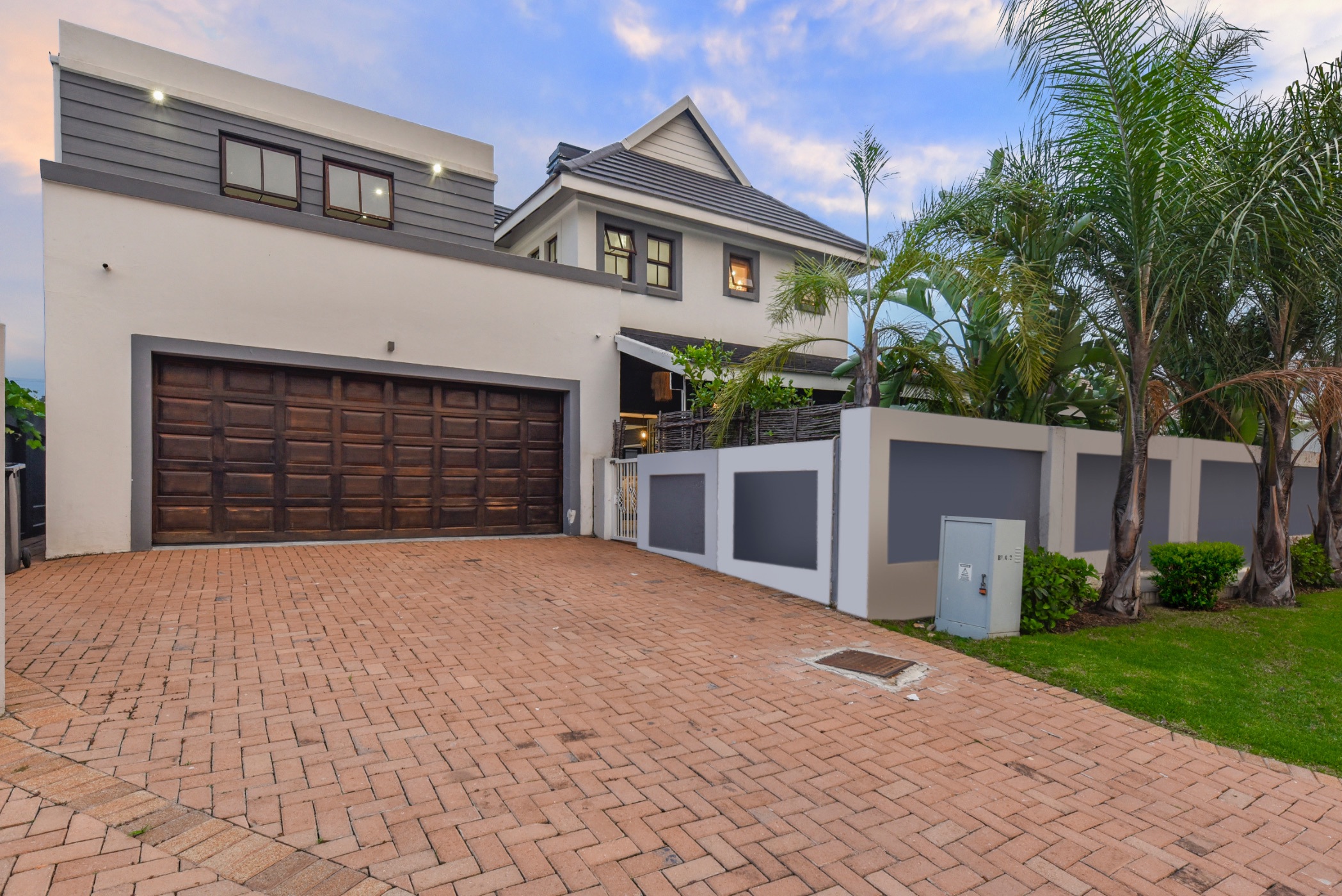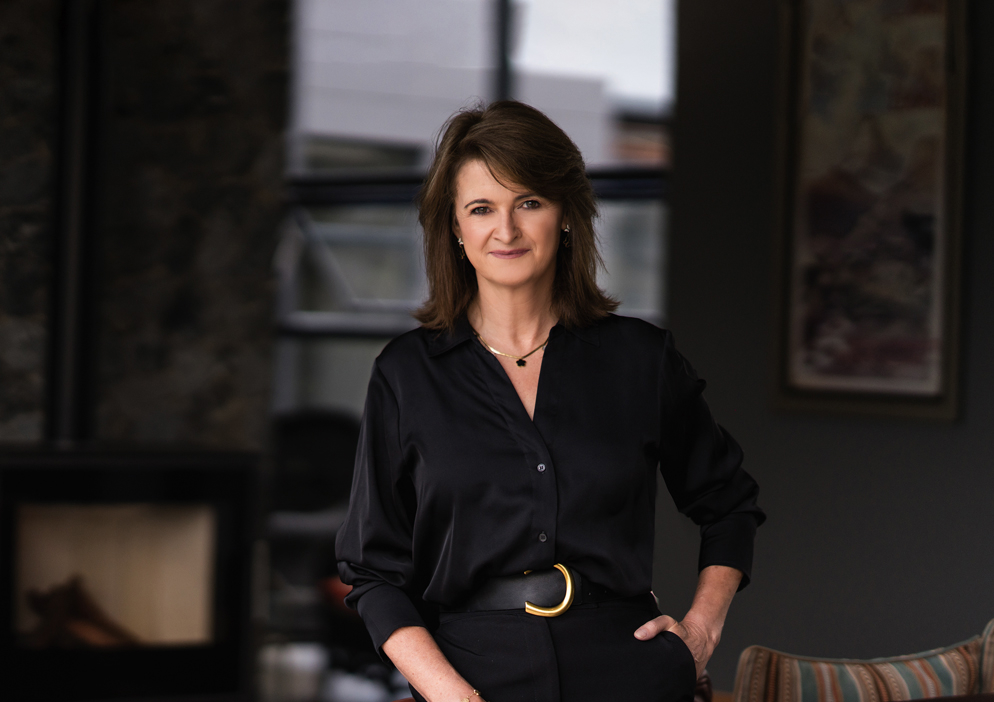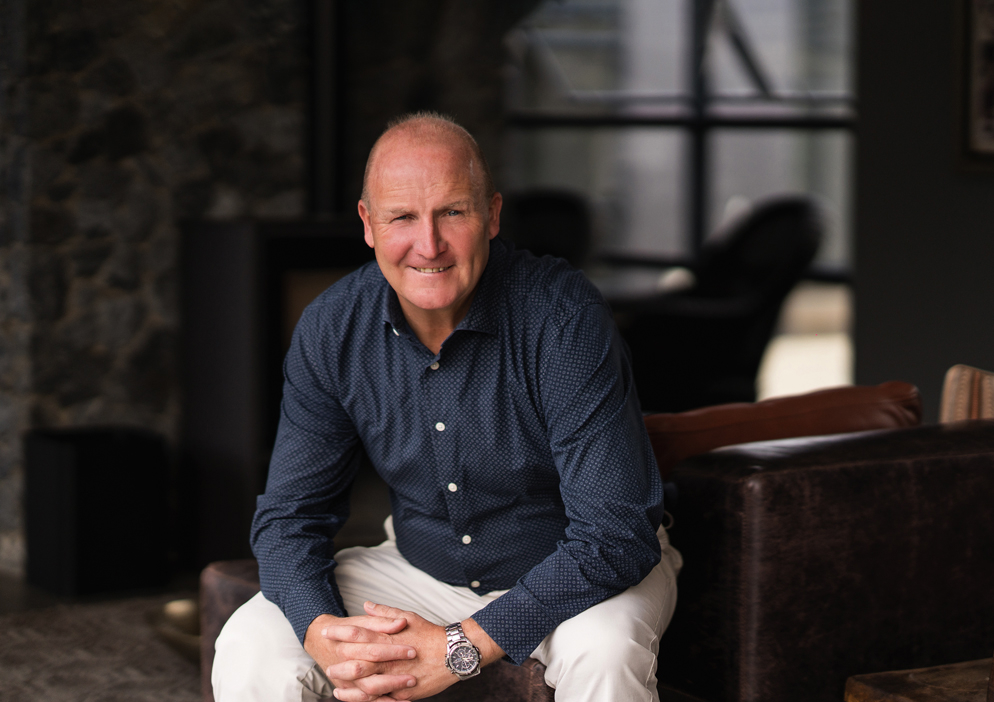House for sale in Broadacres

Comfort And Style Epitomise This Home
Set in a secure estate, this stunning home boasts an inviting entrance that leads to open plan receptions that flow onto a covered wrap around entertainers patio, sparkling pool and pretty garden.
Newly renovated open plan Caesar stone kitchen with soft touch cupboards and drawers, gas hob, eye-level oven, space for a double door fridge and separate scullery.
Guest cloakroom downstairs.
Upstairs there are 4 generous light and bright bedrooms and two full bathrooms. The main bedroom has a full ensuite bathroom. The second bathroom has a shower, bath, basin, and toilet. The fourth bedroom leads to a sunny balcony with amazing views.
Quality staff accommodation with its own separate entrance.
Double automated garage leads into the home.
Close to Fourways Life Hospital, excellent shopping facilities, good schools and Monte Casino.
Listing details
Rooms
- 4 Bedrooms
- Main Bedroom
- Main bedroom with built-in cupboards, laminate wood floors and walk-in closet
- Bedroom 2
- Bedroom with built-in cupboards and laminate wood floors
- Bedroom 3
- Bedroom with built-in cupboards and laminate wood floors
- Bedroom 4
- Bedroom with balcony and laminate wood floors
- 2 Bathrooms
- Bathroom 1
- Bathroom with basin, bath, shower and toilet
- Bathroom 2
- Bathroom with basin, bath, shower and toilet
- Other rooms
- Dining Room
- Dining room with tiled floors
- Family/TV Room
- Family/tv room with stacking doors and tiled floors
- Kitchen
- Kitchen with caesar stone finishes, centre island, eye-level oven, gas hob, high gloss cupboards, pantry and tiled floors
- Guest Cloakroom
- Guest cloakroom with tiled floors
- Scullery
- Scullery with tiled floors


