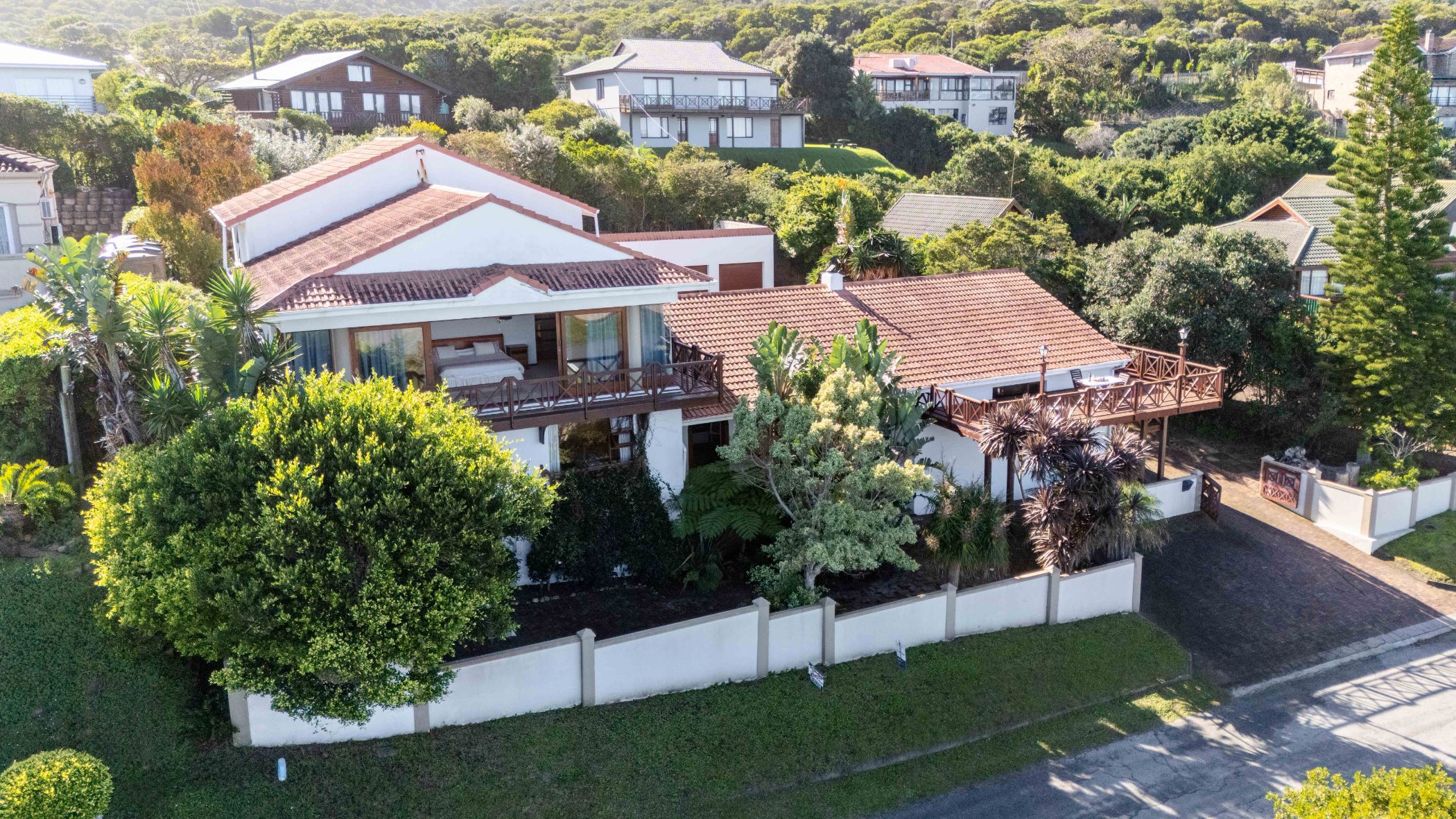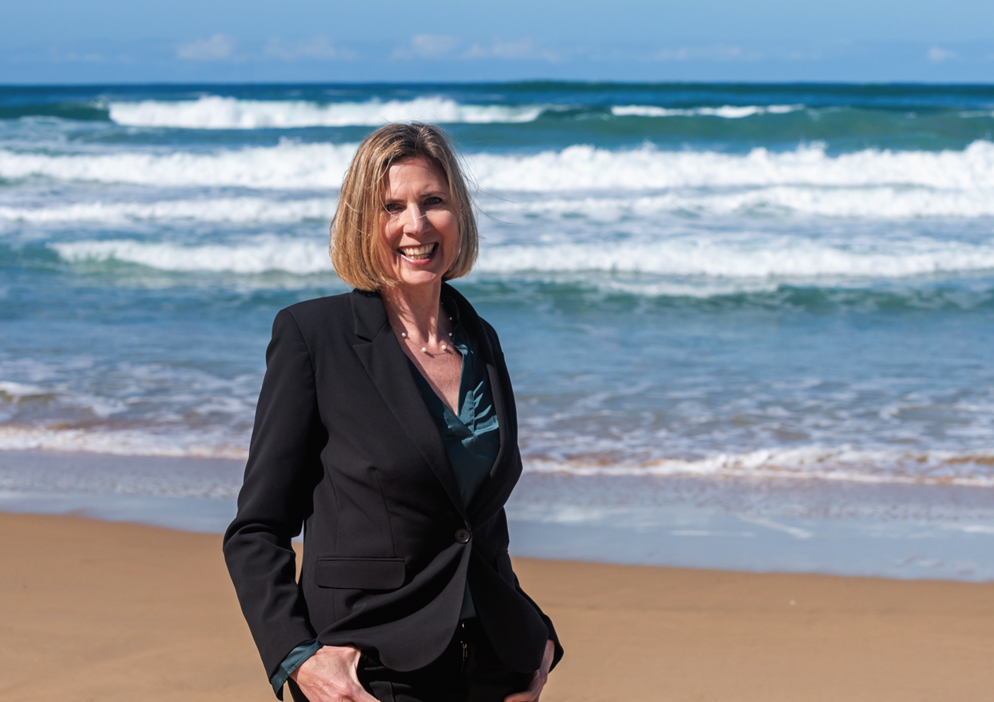House for sale in Brenton on Sea

Spacious Coastal Home with Income-Generating Flat in Prime Brenton-on-Sea Location
This charming, generously proportioned home is ideally located on one of Brenton-on-Sea's most desirable streets. Perfectly positioned in the heart of this beloved seaside suburb, the property offers abundant space, flexible living options, and sweeping ocean views.
The main house features large living and entertainment areas, including a welcoming entrance hall, a generous games/entertainment room with a built-in wooden bar, sliding doors leading to stairs that go up to a sea-view deck, and a large lounge with a cozy fireplace—ideal for relaxed coastal living.
The main house has four spacious bedrooms:
- The jewel of the house is its stunning upstairs main suite with panoramic sea views, full en-suite bathroom, and walk-in closet.
- Two spacious additional sea-facing bedrooms with built-in cupboards that share a full bathroom.
- A large ground-floor bedroom with a private entrance, walk-in closet, and full en-suite bathroom — perfect for guests or extended family.
The light-filled kitchen is both practical and inviting, with a separate scullery / laundry and a door leading to the back utility area, staff quarters, and an extra-large double garage with workshop and storage space.
A standout feature of the property is the two-bedroom flatlet, accessible from inside the house or via an external staircase—ideal for generating rental income or hosting guests.
If you are seeking a spacious, well-located family home with income potential, this Brenton-on-Sea gem offers endless possibilities in one of Knysna's most cherished coastal communities.
Listing details
Rooms
- 6 Bedrooms
- Main Bedroom
- Main bedroom with en-suite bathroom, balcony, carpeted floors, king bed, sliding doors and walk-in closet
- Bedroom 2
- Bedroom with built-in cupboards, carpeted floors and king bed
- Bedroom 3
- Bedroom with built-in cupboards, carpeted floors and king bed
- Bedroom 4
- Bedroom with en-suite bathroom, carpeted floors, king bed and walk-in closet
- Bedroom 5
- Bedroom with built-in cupboards, carpeted floors and double bed
- Bedroom 6
- Bedroom with built-in cupboards, carpeted floors and double bed
- 4 Bathrooms
- Bathroom 1
- Bathroom with bath, double basin, shower and toilet
- Bathroom 2
- Bathroom with basin, bath, shower and toilet
- Bathroom 3
- Bathroom with bath, double basin, shower, tiled floors and toilet
- Bathroom 4
- Bathroom with basin, bath and toilet
- Other rooms
- Dining Room
- Dining room with tiled floors
- Entrance Hall
- Entrance hall with tiled floors
- Kitchen 1
- Kitchen 1 with breakfast nook, gas hob, hob, tiled floors, under counter oven and wood finishes
- Kitchen 2
- Kitchen 2 with free standing oven and tiled floors
- Formal Lounge
- Formal lounge with wood fireplace
- Entertainment Room
- Entertainment room with balcony, fitted bar, sliding doors and stone floors
- Guest Cloakroom
- Guest cloakroom with basin, tiled floors and toilet
- Scullery
- Scullery with dish-wash machine connection and tiled floors
