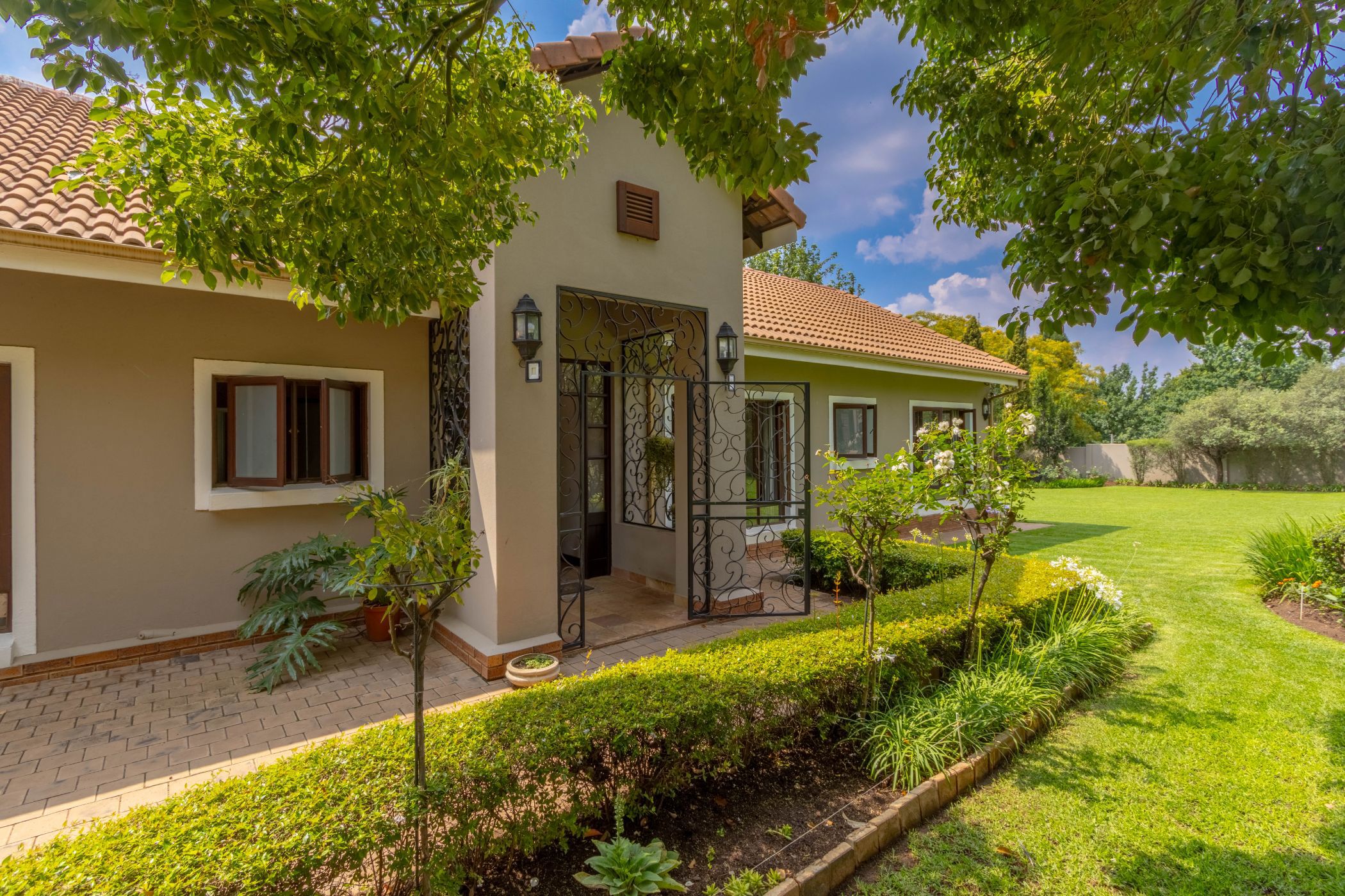House for sale in Bredell

Molenhoff Majesty: A Masterpiece of Design & Landscape
Welcome to a residence where every detail has been curated for a life of unparalleled grace and joy. This isn't just a house; it's a breathtaking sanctuary nestled within the prestigious Molenhoff country estate, offering a harmonious blend of majestic design and serene, natural beauty.
As you approach the property, you are greeted by a symphony of lush, landscaped gardens—a private park that frames your home in a tapestry of colour and tranquillity. Step inside and feel your spirit lift in the stunning, sun-drenched open-plan lounge and kitchen area. Designed with connection in mind, this magnificent space flows effortlessly onto the covered braai entertainment area, creating an irresistible hub for laughter and cherished moments. Here, grand celebrations and quiet family dinners are set against a backdrop of your own beautiful, leafy oasis.
The home's thoughtful design extends to four generously proportioned bedrooms, each a peaceful retreat promising rest and rejuvenation. The master suite is a particular haven, offering a private escape to end your days in perfect peace.
This is more than a property; it's a lifestyle statement. It's for those who appreciate the art of fine living, who love to entertain with ease, and who dream of waking up every day in a setting that feels both uplifting and profoundly serene.
Your majestic Molenhoff chapter awaits. Come and experience the masterpiece.
Listing details
Rooms
- 4 Bedrooms
- Main Bedroom
- Main bedroom with en-suite bathroom, air conditioner, built-in cupboards, curtains, french doors, king bed, laminate wood floors, walk-in closet, walk-in dressing room and wood strip floors
- Bedroom 2
- Bedroom with built-in cupboards, curtains, laminate wood floors and queen bed
- Bedroom 3
- Bedroom with en-suite bathroom, built-in cupboards, built-in cupboards, curtains, laminate wood floors and twin beds
- Bedroom 4
- Bedroom with built-in cupboards, built-in cupboards, king bed and tiled floors
- 2 Bathrooms
- Bathroom 1
- Bathroom with basin, corner bath, shower, tiled floors and toilet
- Bathroom 2
- Bathroom with basin, bath, shower, tiled floors and toilet
- Other rooms
- Dining Room
- Dining room with french doors and tiled floors
- Entrance Hall
- Entrance hall with tiled floors
- Family/TV Room
- Family/tv room with fireplace, french doors and tiled floors
- Kitchen
- Kitchen with breakfast bar, breakfast nook, gas hob, gas/electric stove, granite tops, pantry, tiled floors and wood finishes
- Formal Lounge
- Formal lounge with air conditioner, blinds, curtains, patio, tiled floors and tv port
- Study
- Study with built-in cupboards, curtains and tiled floors
- Indoor Braai Area
- Indoor braai area with fireplace, french doors, gas braai and tiled floors
- Scullery 1
- Scullery 1 with blinds, granite tops, tiled floors, tumble dryer connection, washing machine and wood finishes
- Scullery 2
- Scullery 2 with blinds, granite tops, tiled floors and tumble dryer connection
