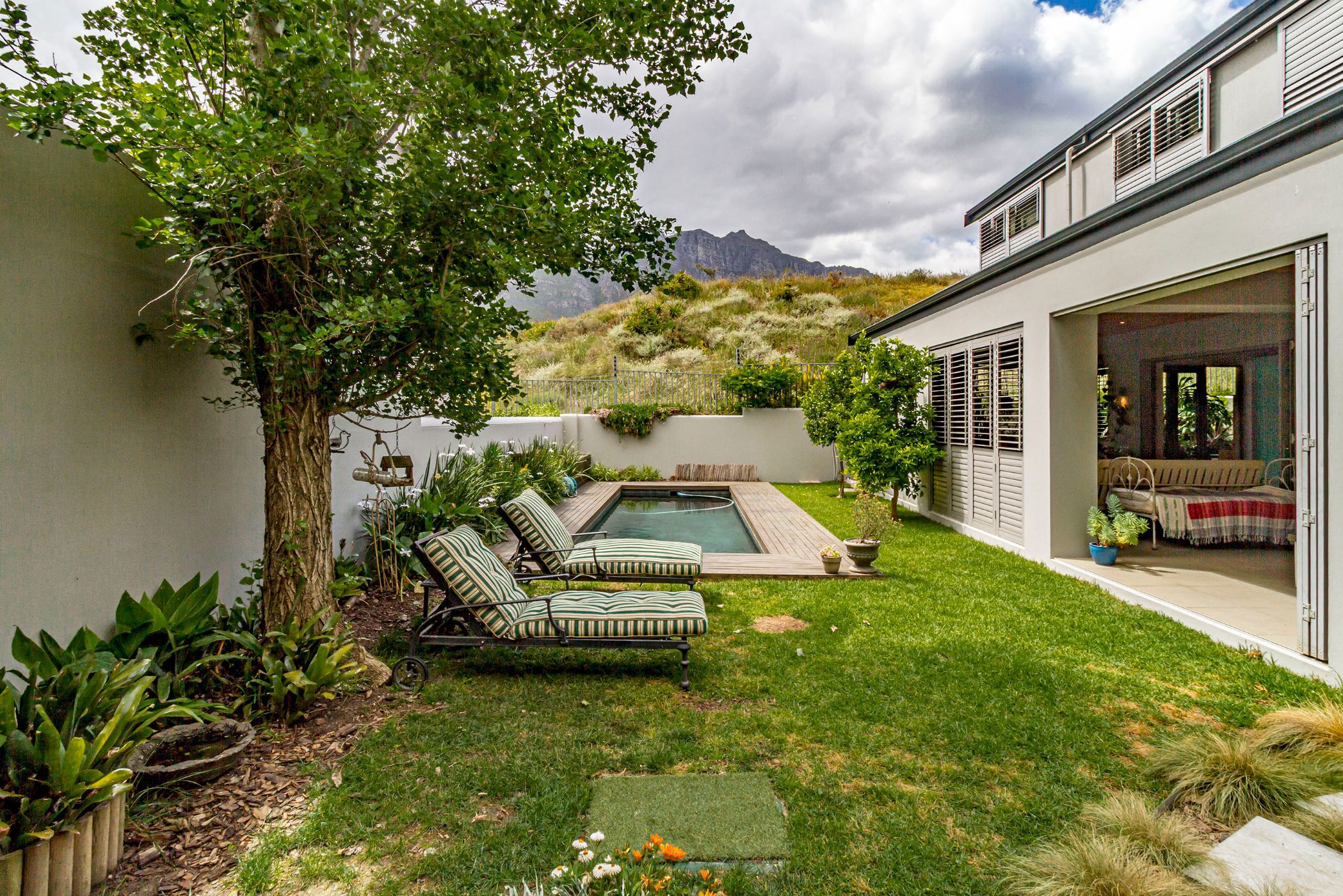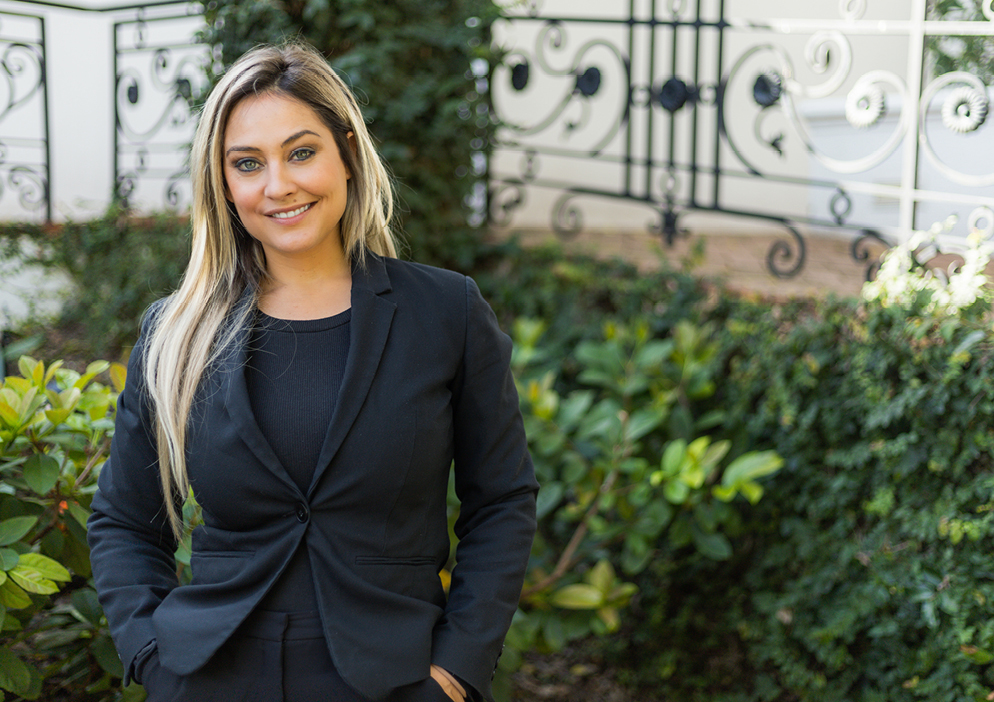House for sale in Brandwacht aan Rivier Country Estate

Premium Brandwacht aan Rivier Estate Home with Views, Privacy and Space
Set in sought-after Brandwacht aan Rivier Estate , a secure country estate on an historic farm with landscaped riverside walkways, manicured greenbelts and easy access to top schools, Stellenbosch Mediclinic, town and the R44 – this unique three-storey home combines flexible family living with exceptional views and an almost off-grid lifestyle.
The middle (ground) floor is the heart of the home, with open-plan living and dining areas anchored by a wood-burning combustion fireplace and a second open fireplace in the lounge. Large sliding and stack doors create effortless flow to two outdoor entertainment spaces: on one side a patio with water feature and intimate boma, and on the other an expansive ±70 m² covered patio enclosed with American shutters, leading to the lawn, salt-chlorinated pool and deck with uninterrupted mountain views. The sleek kitchen with Caesarstone tops, duco cabinetry, gas hob and soft-close joinery also opens to this patio, while a separate scullery (space for three appliances) connects to the drying yard and boma terrace. This level further offers a generous guest bedroom and bathroom, direct access from an extra-large four-car automated garage and a tranquil, lush garden patio tucked below the dam wall – a true ‘zen corner' filled with birdsong.
Upstairs, wooden floors run throughout four bedrooms and a generous landing with study nook and coffee station. The main suite enjoys oak flooring, air-conditioning, exposed trusses, full en-suite bathroom and a balcony with American shutters framing uninterrupted mountain vistas and complete privacy. Two family bedrooms share a clever ‘butterfly' bathroom, while the fourth bedroom functions as a self-contained flat with its own outside staircase, kitchenette, en-suite bathroom and covered balcony – ideal for a student, young adult, au pair or long-stay guest. A light-filled studio with washbasin opens onto a wraparound balcony, capturing spectacular sunsets and offering the perfect creative workspace or additional lounge. All upstairs windows and doors are double glazed, and underfloor heating serves all bedrooms and bathrooms.
The lower-ground level is dedicated to leisure and entertaining, featuring a cosy movie/TV room and an impressive 'mancave' large enough for dinner parties, complete with brick-arched wine cellar feature.
Sustainability and comfort are key to this home: a Victron inverter and battery system with 15 solar panels (5 kVA), two solar geysers, underground water storage and carefully planned garden spaces support an almost fully off-grid lifestyle for water and power, while underfloor heating and multiple fireplaces ensure year-round comfort. With ample parking, flexible accommodation, strong security and some of Stellenbosch's best mountain views, this is a rare opportunity to secure a distinctive family home in one of the town's most prestigious estates.
Contact Sole Mandate agent to arrange a viewing.
Key features
- Double glazed glass & underfloor heating
- Solar power, solar geysers, almost off-grid water system (underground storage) & underfloor heating
- 4-car automated garage
- Large basement/ cellar lower-ground level with wine cellar and movie room
- Multiple entertainment patios
- Unobstructed mountain views in a secure, gated estate with 24-hour security
- Conveniently close to Stellenbosch Golf Club
Listing details
Rooms
- 5 Bedrooms
- Main Bedroom
- Main bedroom with en-suite bathroom, air conditioner, american shutters, built-in cupboards, king bed and wooden floors
- Bedroom 2
- Bedroom with american shutters, built-in cupboards, queen bed and wooden floors
- Bedroom 3
- Bedroom with en-suite bathroom, american shutters, built-in cupboards, queen bed and wooden floors
- Bedroom 4
- Bedroom with en-suite bathroom, american shutters, blinds, built-in cupboards, french doors, patio, queen bed and wooden floors
- Bedroom 5
- Open plan bedroom with en-suite bathroom, air conditioner, american shutters, balcony, built-in cupboards, king bed, kitchenette, queen bed, staircase and tiled floors
- 4 Bathrooms
- Bathroom 1
- Bathroom with bath, double basin, shower and tiled floors
- Bathroom 2
- Bathroom with basin, shower, tiled floors and toilet
- Bathroom 3
- Bathroom with basin, shower, tiled floors and toilet
- Bathroom 4
- Bathroom with basin, shower, tiled floors and toilet
- Other rooms
- Dining Room
- Dining room with american shutters, combustion fireplace, patio, screeded floors, stacking doors and staircase
- Kitchen
- Kitchen with caesar stone finishes, duco cupboards, extractor fan, gas fireplace, gas/electric stove, patio and screeded floors
- Formal Lounge
- Formal lounge with american shutters, stacking doors, wood fireplace and wooden floors
- Cellar
- Cellar with tiled floors
- Entertainment Room
- Entertainment room with american shutters, patio, stacking doors and tiled floors
- Home Theatre Room
- Home theatre room with wired for computer network and wooden floors
- Scullery
- Scullery with dish-wash machine connection, tiled floors and tumble dryer connection
- Storeroom
- Storeroom with concrete
- Studio
- Studio with american shutters and tiled floors
- Wine Cellar
- Wine cellar with tiled floors

