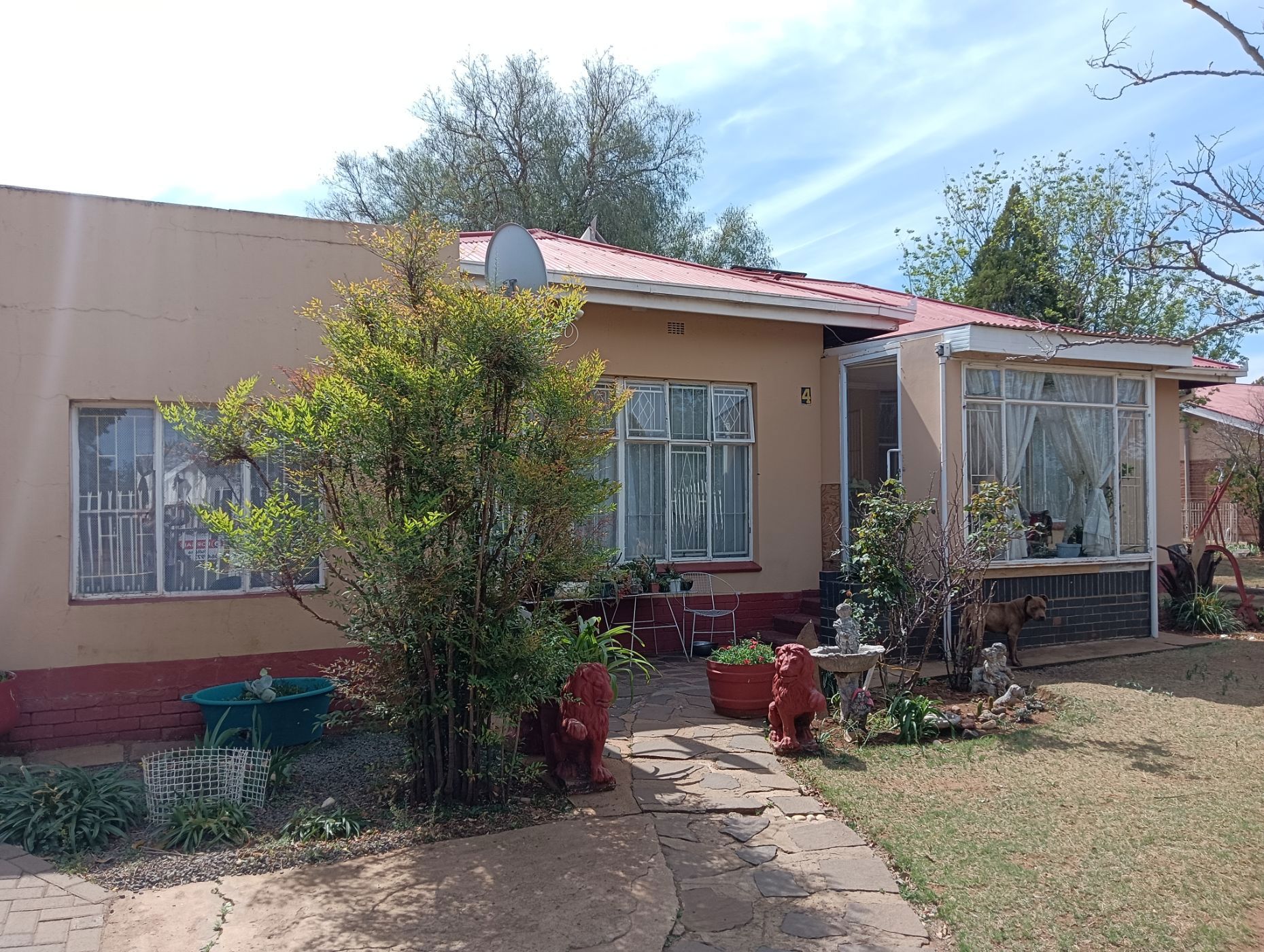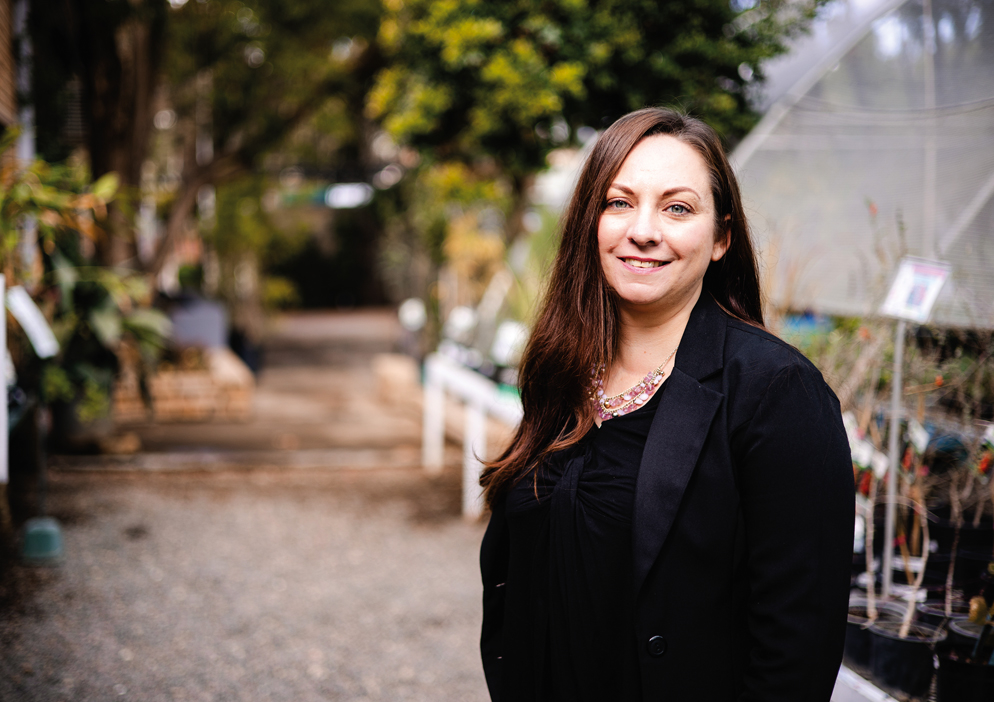House for sale in Brandfort

3 Bedroom House for Sale in Brandfort
Discover your dream home in Brandfort:
This beautiful 3 bedroom house is a perfect blend of comfort and style, ideal for families or those seeking a serene retreat. Step inside to find a warm and inviting atmosphere, featuring:
- 3 Spacious Bedrooms
- 2 Bathrooms (1 en-suite to Bedroom 3)
- Bright Kitchen with Breakfast Nook: Enjoy morning coffee in a cozy space that encourages connection and conversation.
- Separate Laundry Room: Keep your home organized with a dedicated space for chores.
- Study: Perfect for working from home or focusing on your studies.
- Combined Living and Dining Room: An open layout that fosters a welcoming environment for family gatherings and entertaining guests.
Outside, you'll find:
- Garage: Keep your vehicle safe and secure.
- A Huge Storage Building: Ideal for all your tools and outdoor gear, plus extra space for a caravan/trailers/vehicles.
- A Front Porch: Relax and unwind while enjoying the fresh air.
- A Large Yard: Perfect for kids to play, gardening, or hosting outdoor activities.
- Prepaid Water and Prepaid Electricity: Enjoy peace of mind with efficient utilities.
- Additional Storage
- Water Tank with Pressure Pump: Ensuring you never run out of water.
- Outside Toilet
- Dual Entrances: Access the property from both the front and back for added convenience.
- Electrical Geyser & Solar Geyser
Don't miss the opportunity to call this house your home! Contact me today to schedule a viewing.
Listing details
Rooms
- 3 Bedrooms
- Main Bedroom
- Main bedroom with en-suite bathroom, built-in cupboards, curtain rails and parquet floors
- Bedroom 2
- Bedroom with built-in cupboards, curtain rails and parquet floors
- Bedroom 3
- Bedroom with en-suite bathroom, built-in cupboards, curtain rails and linoleum flooring
- 2 Bathrooms
- Bathroom 1
- Bathroom with basin, bath, curtain rails, tiled floors and toilet
- Bathroom 2
- Bathroom with basin, curtain rails, shower, tiled floors and toilet
- Other rooms
- Dining Room
- Open plan dining room with curtains and parquet floors
- Entrance Hall
- Entrance hall with parquet floors
- Kitchen
- Kitchen with breakfast nook, built-in cupboards, ceiling fan, curtain rails, eye-level oven, hob, melamine finishes, pantry, stove, tiled floors and wood finishes
- Living Room
- Open plan living room with curtain rails, parquet floors and wood fireplace
- Study
- Study with carpeted floors, curtain rails and linen closet
- Scullery
- Open plan scullery with curtain rails and tiled floors
- Storeroom
- Storeroom with concrete
- Laundry
- Laundry with concrete, tumble dryer connection and washing machine connection
