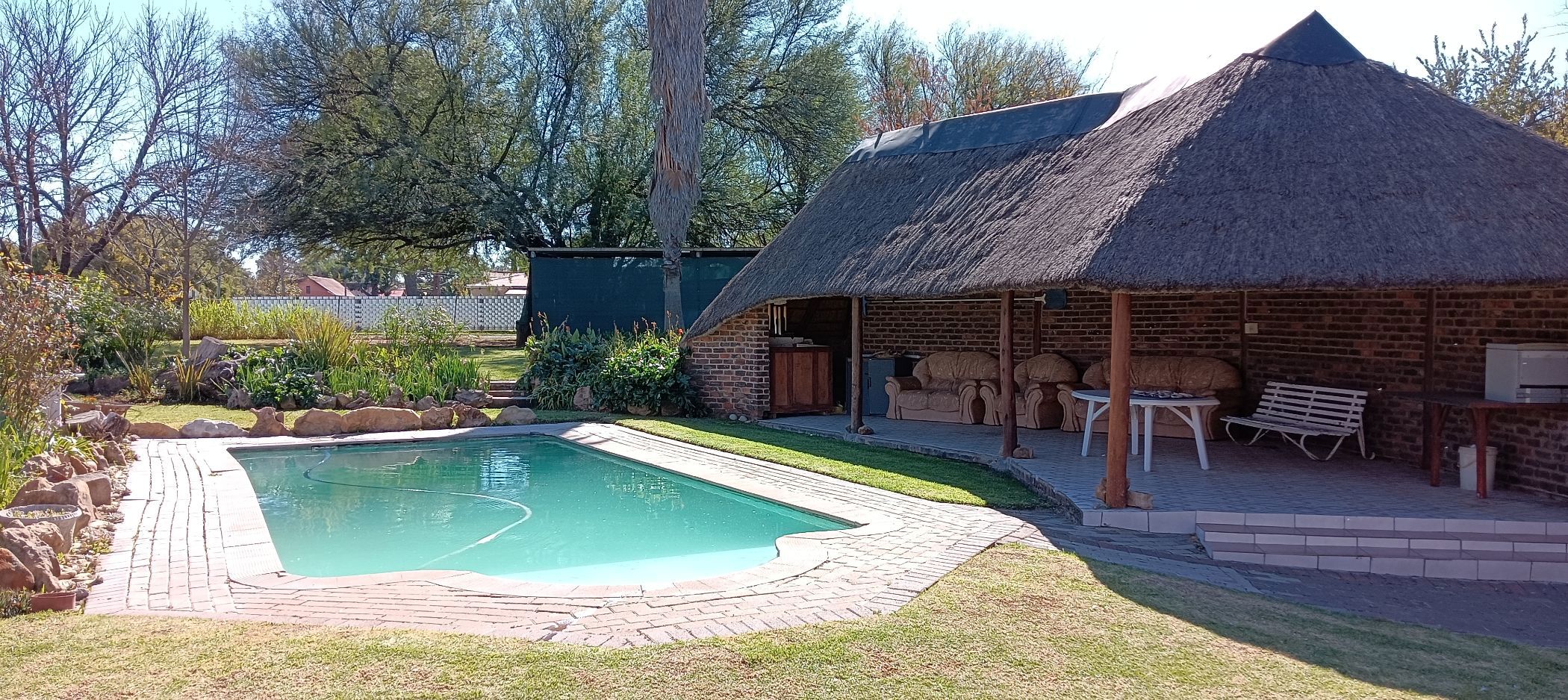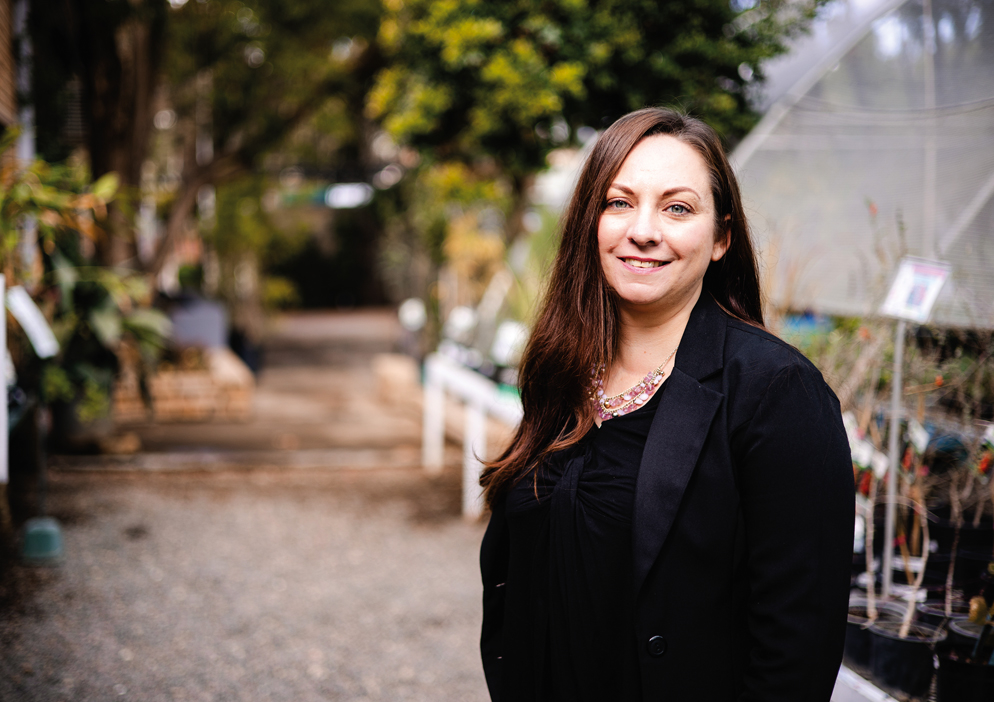House for sale in Brandfort

4 Bedroom House for Sale in Brandfort
Discover Your Dream Home in Brandfort!
Welcome to this spectacular and expansive property (2227 m2) that offers an unparalleled living experience!
This very large house features four spacious bedrooms, including a main suite complete with an en-suite bathroom. With two bathrooms in total, convenience is at your fingertips.
Step inside to find an inviting open-plan kitchen that seamlessly connects to the dining room, perfect for entertaining family and friends. The home also boasts a sewing/hobby room, a separate laundry area, and a dedicated study space, ensuring you have all the room you need for work and leisure.
Enjoy cozy evenings in the TV room or lounge. With nine garages, seven undercover parking spaces and additional off-street parking, your guests will always have a place to park or you will have more than enough storage space.
Outside, you'll find a large courtyard with a stunning swimming pool, built-in-braai and thatched roof Lapa, ideal for those sunny days. The bar room, complete with a fireplace, offers a perfect retreat for relaxation. Additional features include an outside toilet and a water tank with a pressure pump, making this property truly versatile.
The solar panels, an inverter system and batteries (state of the art VICTRON solar system), can be bought separately at a negotiated price, ensuring you enjoy uninterrupted power supply, providing an impressive 85% of the grid. It is NOT included in the listing price and will be removed if not bought separately.
Don't miss out on this ultimate home in Brandfort! Schedule your viewing today and step into a world of comfort and style. Your dream home awaits!
Listing details
Rooms
- 4 Bedrooms
- Main Bedroom
- Main bedroom with en-suite bathroom, built-in cupboards, carpeted floors and curtain rails
- Bedroom 2
- Bedroom with built-in cupboards, carpeted floors and curtain rails
- Bedroom 3
- Bedroom with built-in cupboards, carpeted floors and curtain rails
- Bedroom 4
- Bedroom with built-in cupboards, carpeted floors and curtain rails
- 2 Bathrooms
- Bathroom 1
- Bathroom with basin, bath, curtain rails, shower, tiled floors and toilet
- Bathroom 2
- Bathroom with basin, bath, curtain rails, tiled floors and toilet
- Other rooms
- Dining Room
- Open plan dining room with laminate wood floors
- Family/TV Room
- Family/tv room with air conditioner, carpeted floors, ceiling fan and curtain rails
- Kitchen
- Open plan kitchen with breakfast nook, curtain rails, double eye-level oven, extractor fan, gas, hob, linen closet, melamine finishes, stove, tiled floors and wood finishes
- Living Room
- Living room with curtain rails, fireplace, linen closet and stone floors
- Study
- Open plan study with curtain rails, sliding doors and tiled floors
- Entertainment Room
- Entertainment room with carpeted floors, fireplace, fitted bar and linen closet
- Hobby Room
- Hobby room with carpeted floors
- Laundry
- Laundry with concrete, tiled floors, tumble dryer connection and washing machine connection
- Scullery
- Scullery with curtain rails, dish-wash machine connection and tiled floors
