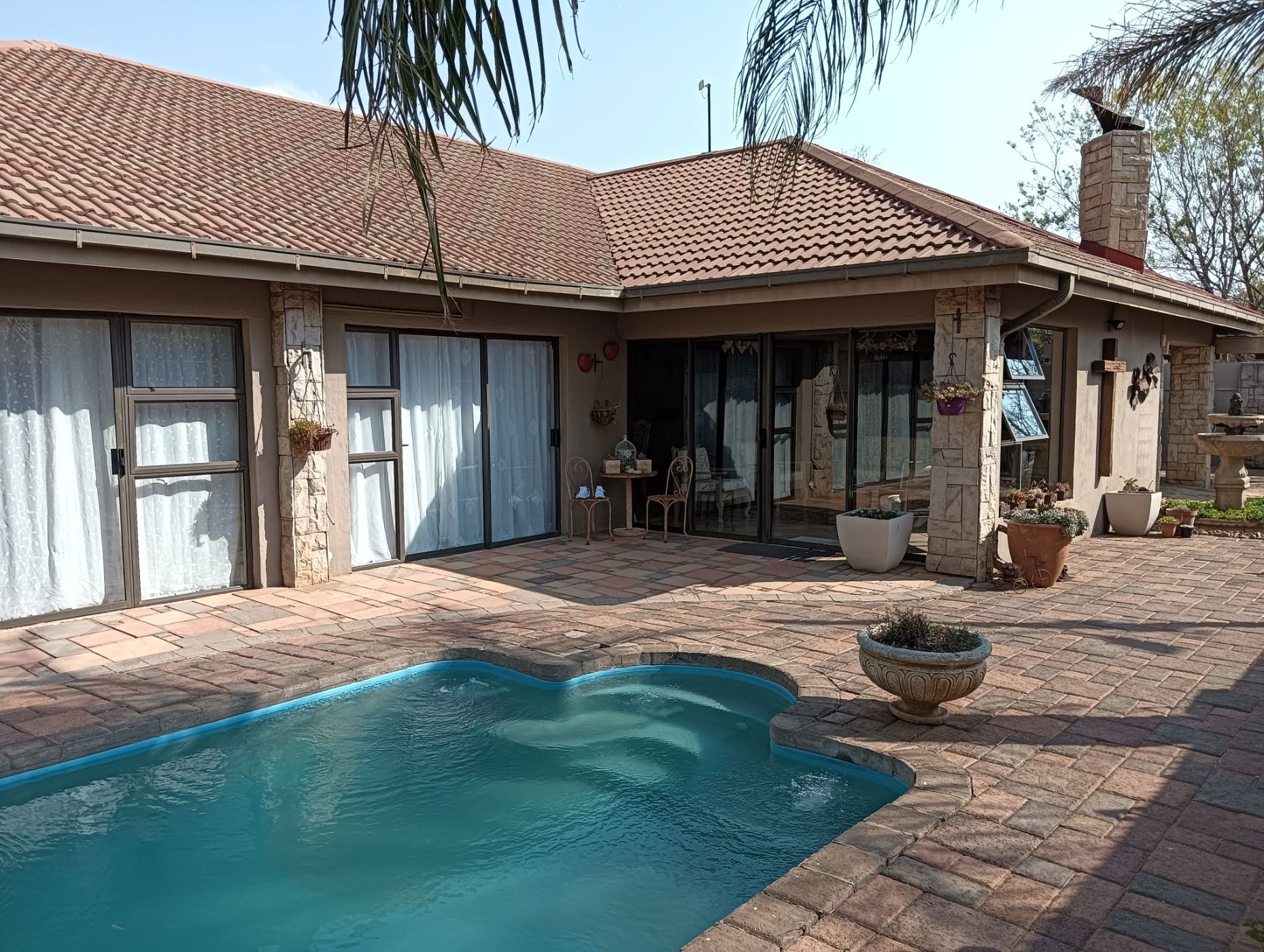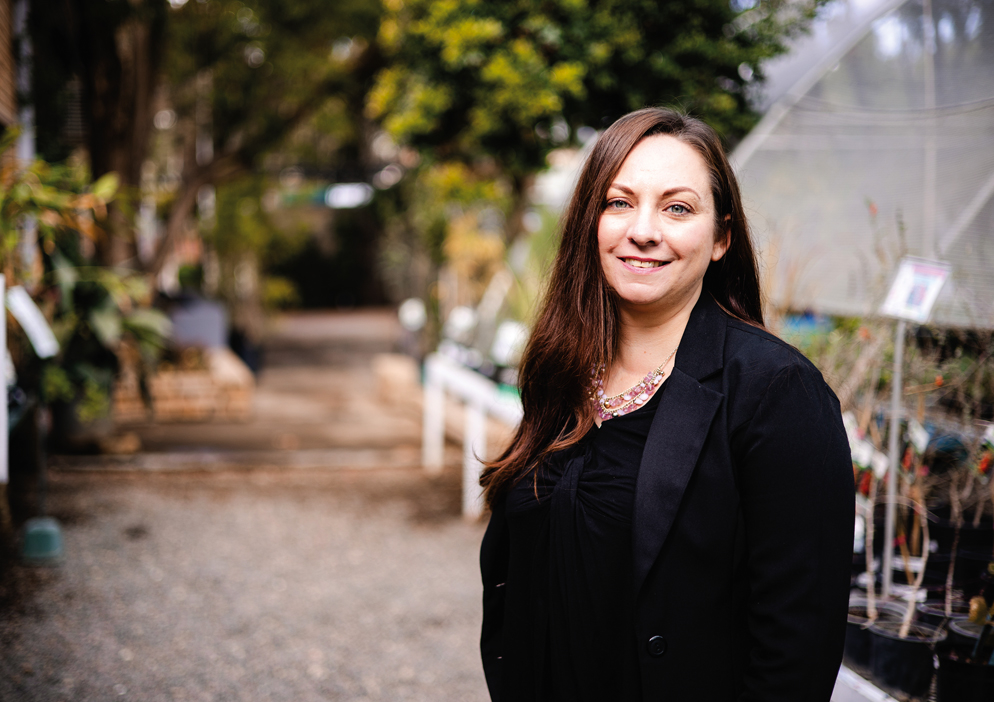House for sale in Brandfort

3 Bedroom House for Sale in Brandfort
Discover Your Dream Home in Brandfort!
Welcome to this exquisite property that redefines luxury living! This stunning residence boasts three spacious bedrooms, including two with ensuite bathrooms, and a magnificent main suite featuring a walk-in closet and sliding doors that lead directly to the sparkling swimming pool.
Step inside to find an elegant open-plan design that seamlessly connects the kitchen, lounge, and dining area, perfect for entertaining. The beautiful kitchen is adorned with granite countertops and includes a scullery and laundry for your convenience. Enjoy cozy evenings in the third bedroom, which is complemented by its own lounge and a charming fireplace.
This exceptional home also features underfloor heating throughout the lounge, dining room and kitchen, ensuring warmth and comfort during the colder months. Entertain guests with ease in the entertainment room, complete with a built-in braai and sliding doors that open to the outdoor oasis.
The property is equipped with three water tanks and a pressure pump, providing efficient water management. Additionally, there are two outside buildings that offer versatile options for storage or staff accommodation.
Immerse yourself in the beautifully landscaped garden, secured by an electric fence, beams, alarm system and automatic gate, ensuring your safety and peace of mind.
This remarkable home in Brandfort is not just a property; it's a lifestyle. Don't miss the chance to make it yours!
Listing details
Rooms
- 3 Bedrooms
- Main Bedroom
- Main bedroom with en-suite bathroom, air conditioner, built-in cupboards, carpeted floors, curtain rails, sliding doors, tiled floors and walk-in dressing room
- Bedroom 2
- Bedroom with air conditioner, built-in cupboards, carpeted floors, curtain rails, sliding doors, tiled floors and wall heater
- Bedroom 3
- Open plan bedroom with en-suite bathroom, air conditioner, curtain rails, tiled floors and wall heater
- 3 Bathrooms
- Bathroom 1
- Bathroom with basin, bath, ceiling fan, curtains, extractor fan, linen closet, shower, tiled floors and toilet
- Bathroom 2
- Open plan bathroom with basin, bath, blinds and toilet
- Bathroom 3
- Bathroom with basin, curtain rails, extractor fan, linen closet, shower, tiled floors and toilet
- Other rooms
- Dining Room
- Open plan dining room with tiled floors and under floor heating
- Entrance Hall
- Entrance hall with tiled floors
- Kitchen
- Open plan kitchen with air conditioner, blinds, breakfast nook, built-in cupboards, double eye-level oven, electric stove, extractor fan, granite tops, hob, tiled floors, under floor heating and wood finishes
- Formal Lounge
- Open plan formal lounge with tiled floors and under floor heating
- Reception Room
- Open plan reception room with built-in cupboards, curtain rails, linen closet, sliding doors and tiled floors
- Study
- Study with built-in cupboards, fireplace, linen closet and tiled floors
- Indoor Braai Area
- Open plan indoor braai area with built-in cupboards, curtain rails, linen closet, sliding doors, tiled floors and wood braai
- Laundry
- Open plan laundry with blinds, built-in cupboards, granite tops, tiled floors, tumble dryer connection and washing machine connection
- Scullery
- Open plan scullery with blinds, built-in cupboards, dish-wash machine connection, granite tops, linen closet and tiled floors
