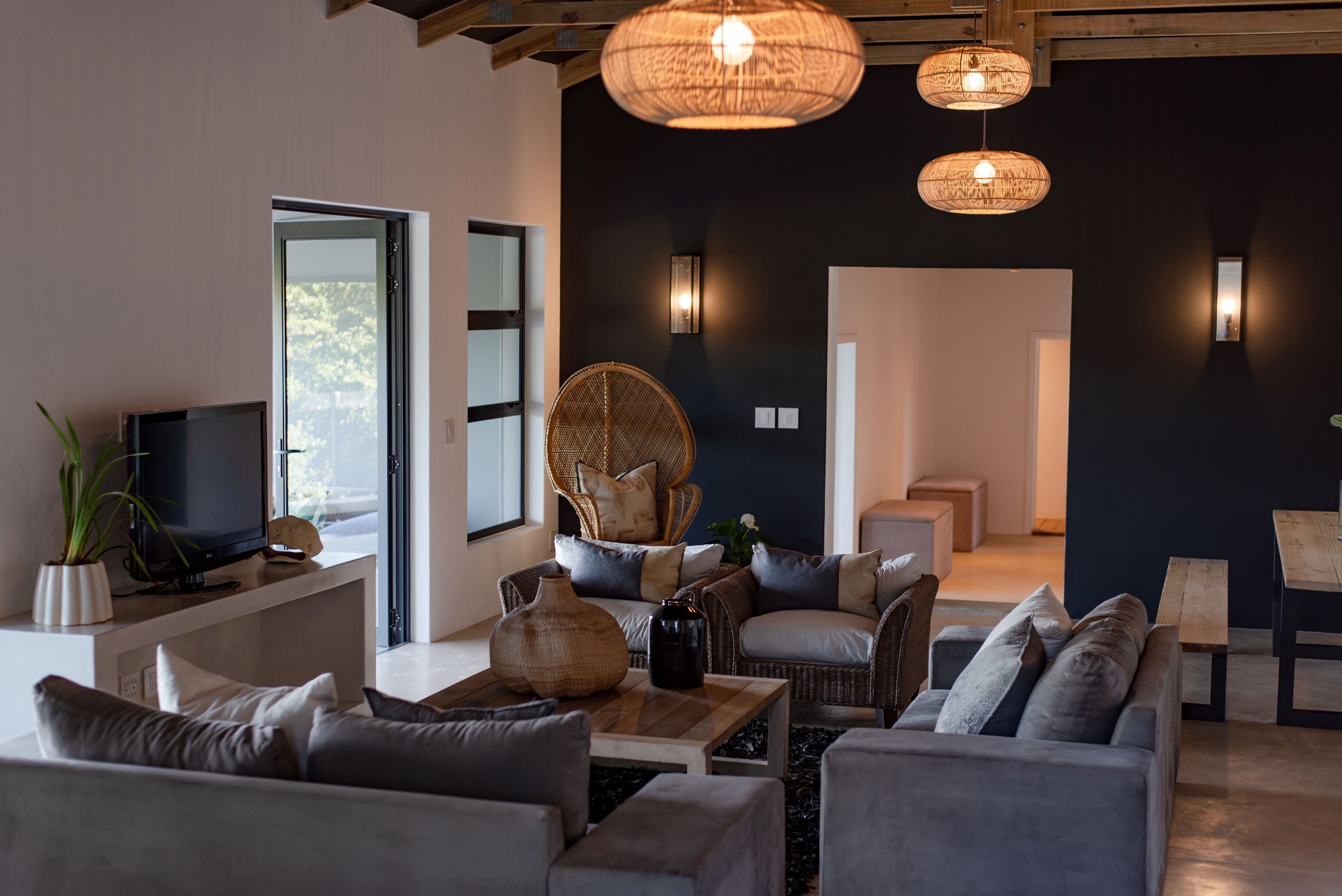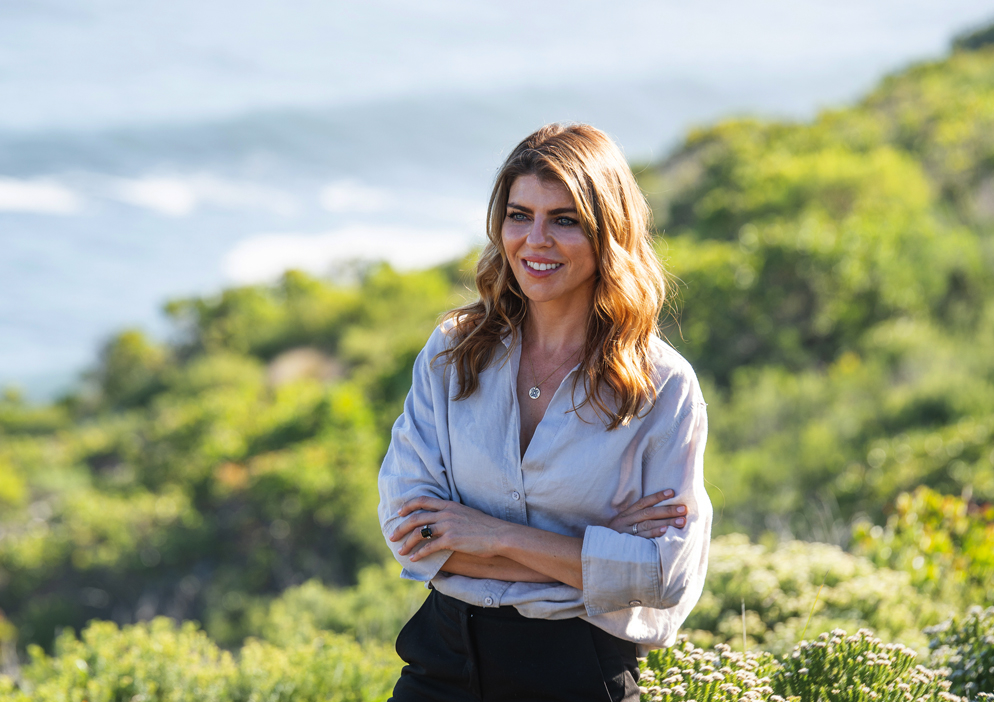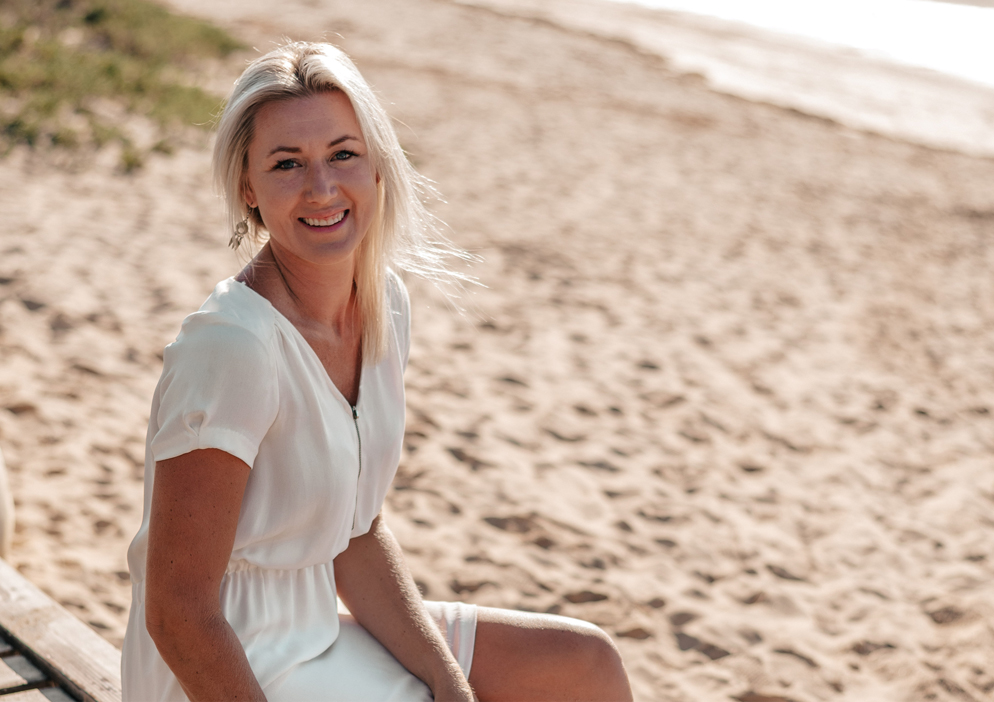House for sale in Brackenridge

Luxury Living in Exclusive Brackenridge Estate
Joint Mandate
Tucked away in a tranquil cul-de-sac within the exclusive Brackenridge Estate, this home offers the perfect blend of quality, comfort, and outdoor living.
This splendid residence boasts a generously-sized open-plan kitchen, lounge, and dining area that seamlessly connects to a sprawling patio featuring a built-in braai, a refreshing pool, and a cozy firepit. Just beyond the kitchen, a serene water feature sets the mood for a captivating ambiance. The kitchen itself is equipped with a built-in gas stove and electric oven, abundant cabinet space, and it conveniently leads to a separate scullery and laundry, which in turn opens up to a spacious storage room or play area.
Each of the four spacious bedrooms enjoys the luxury of an en-suite bathroom and ample natural light streaming through large windows. The master bedroom, discreetly positioned at the far end of the house, offers an extra layer of privacy and a unique outdoor shower experience. Its en-suite bathroom features a double vanity, a bathtub, and a shower.
This prestigious estate adjoins the local golf course, is just a short drive from the pristine beaches of Plettenberg Bay, and offers convenient access to the town center. Discover the perfect harmony of luxury and serenity in this remarkable property.
Listing details
Rooms
- 4 Bedrooms
- Main Bedroom
- Main bedroom with en-suite bathroom, built-in cupboards, double volume and screeded floors
- Bedroom 2
- Bedroom with en-suite bathroom, built-in cupboards, king bed and screeded floors
- Bedroom 3
- Bedroom with en-suite bathroom, built-in cupboards, double volume, queen bed and screeded floors
- Bedroom 4
- Bedroom with en-suite bathroom, built-in cupboards, queen bed and screeded floors
- 4 Bathrooms
- Bathroom 1
- Bathroom with bath, double shower, double vanity, double volume and screeded floors
- Bathroom 2
- Bathroom with basin, double volume, screeded floors, shower and toilet
- Bathroom 3
- Bathroom with basin, bath, screeded floors, shower and toilet
- Bathroom 4
- Bathroom with basin, bath, screeded floors, shower and toilet
- Other rooms
- Entrance Hall
- Entrance hall with wooden floors
- Kitchen
- Open plan kitchen with centre island, fridge / freezer, gas oven, quartz tops, tea & coffee station, tiled floors, tumble dryer connection and under counter oven
- Living Room
- Open plan living room with double volume, screeded floors and wood fireplace
- Guest Cloakroom
- Guest cloakroom with basin, screeded floors and toilet
- Scullery
- Scullery with caesar stone finishes, dishwasher, high ceilings, microwave, screeded floors, tiled floors, tumble dryer, tumble dryer connection and washing machine
- Storeroom
- Storeroom with screeded floors

