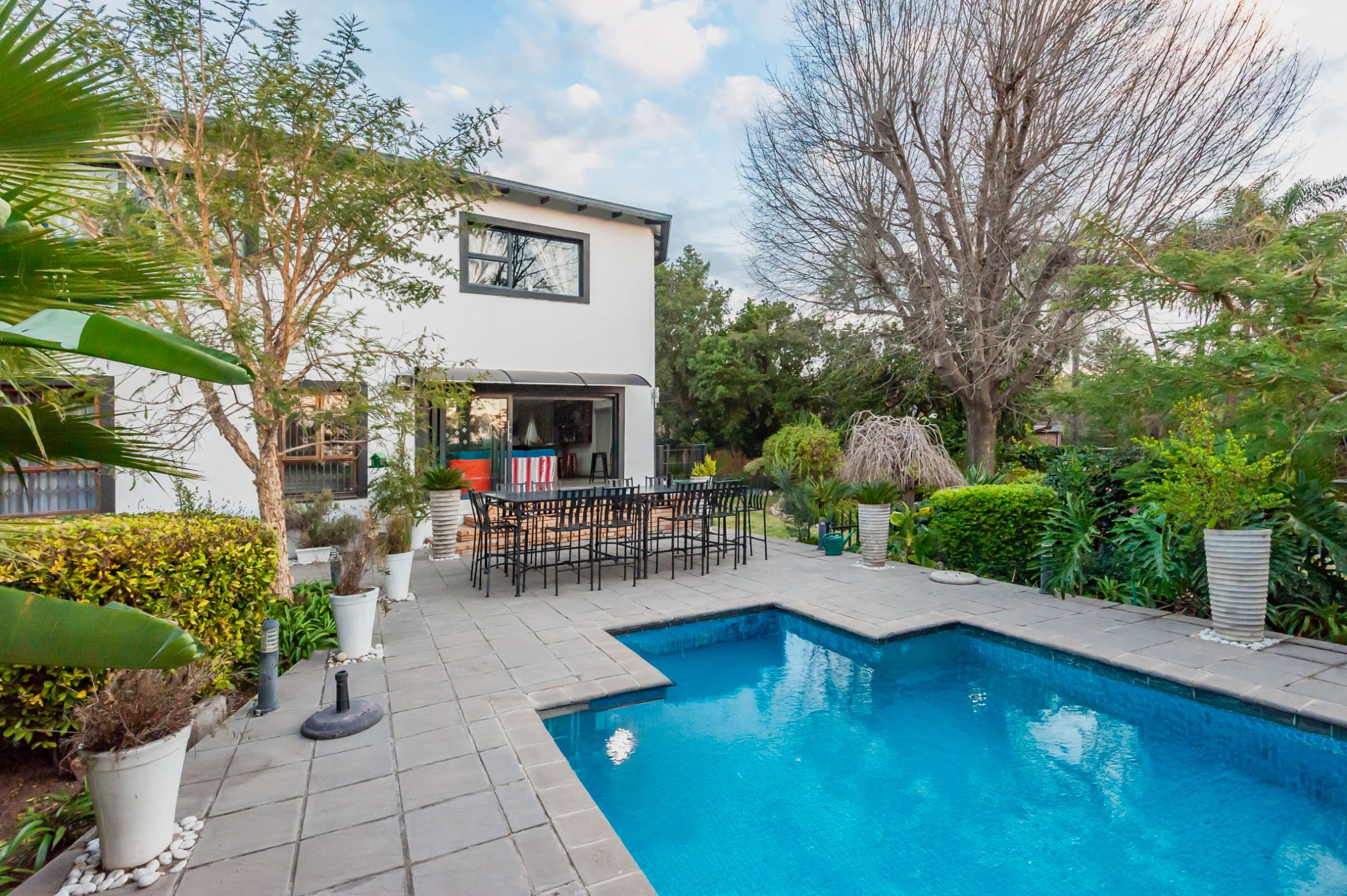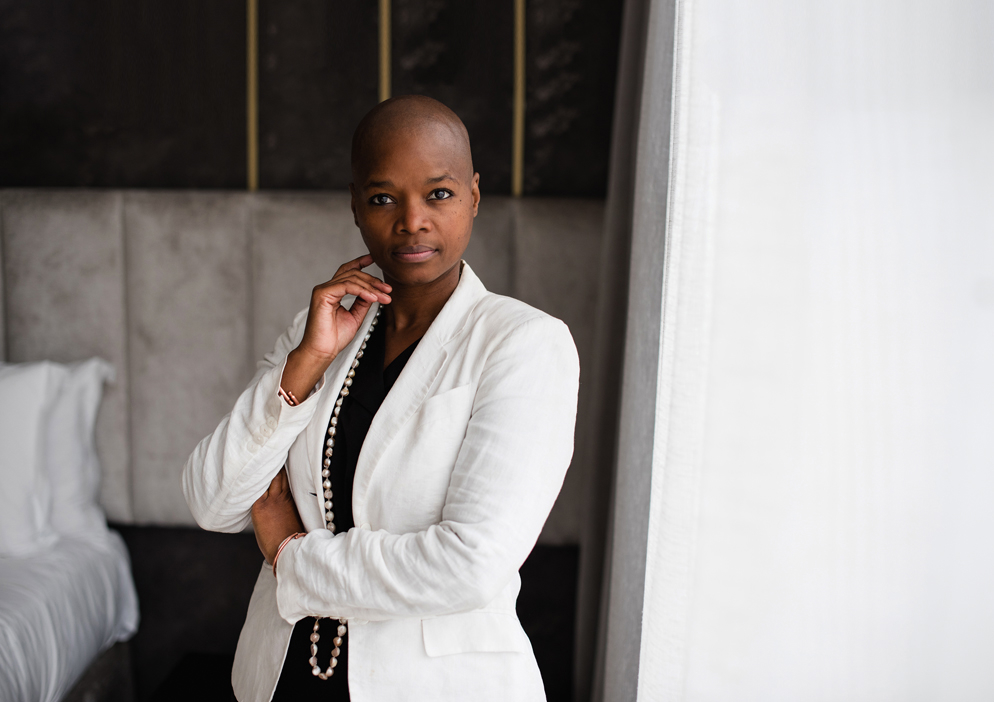House for sale in Boskruin

Elegant and stylish family home
This beautiful and private home with meticulous attention to detail throughout, offers the discerning buyer a home of understated luxury, perfect for both formal and informal entertaining. Private and tranquil family home where a lush landscaped garden with a firepit and shimmering swimming pool await you.
This home offers the opportunity to play around with its various spaces and rooms allowing you to entertaining a large group or an intimate fine dining and cozy fireplace conversations.
The large gourmet kitchen has an abundance of cupboard space, a scullery section and a 4-seater breakfast bar. Through the expansive reception rooms you will discover the dining room, formal and informal seating area, bar with wood fireplace and a massive loft that can be converted into a bedroom/tv room or man cave.
Upstairs you will find the indulgent and plush master bedroom with its walk-in closet, dressing room with a study area, lounge suite area and an open plan bathroom.
This gorgeous home further offers is a separate fully functional flatlet with its own private entrance that can easily be used as a private guest wing.
Additional features:
Garaging / parking for 8 cars
Outside guest toilet
A big laundry room that can be converted into maids quarters
Listing details
Rooms
- 3 Bedrooms
- Main Bedroom
- Open plan main bedroom with en-suite bathroom, air conditioner, carpeted floors, curtain rails, tiled floors, tv port and walk-in closet
- Bedroom 2
- Bedroom with built-in cupboards, curtain rails and laminate wood floors
- Bedroom 3
- Bedroom with built-in cupboards, curtain rails and laminate wood floors
- 2 Bathrooms
- Bathroom 1
- Open plan bathroom with basin, bath, blinds, shower, tiled floors and toilet
- Bathroom 2
- Bathroom with basin, blinds, shower, tiled floors and toilet
- Other rooms
- Dining Room
- Open plan dining room with high ceilings and tiled floors
- Family/TV Room
- Open plan family/tv room with bar, stacking doors, tiled floors and tv port
- Kitchen
- Open plan kitchen with blinds, breakfast bar, dish-wash machine connection, eye-level oven, gas/electric stove, granite tops and tiled floors
- Living Room
- Open plan living room with tiled floors
- Laundry
- Laundry with sliding doors, tiled floors and washing machine connection
- Loft
- Loft with tiled floors
