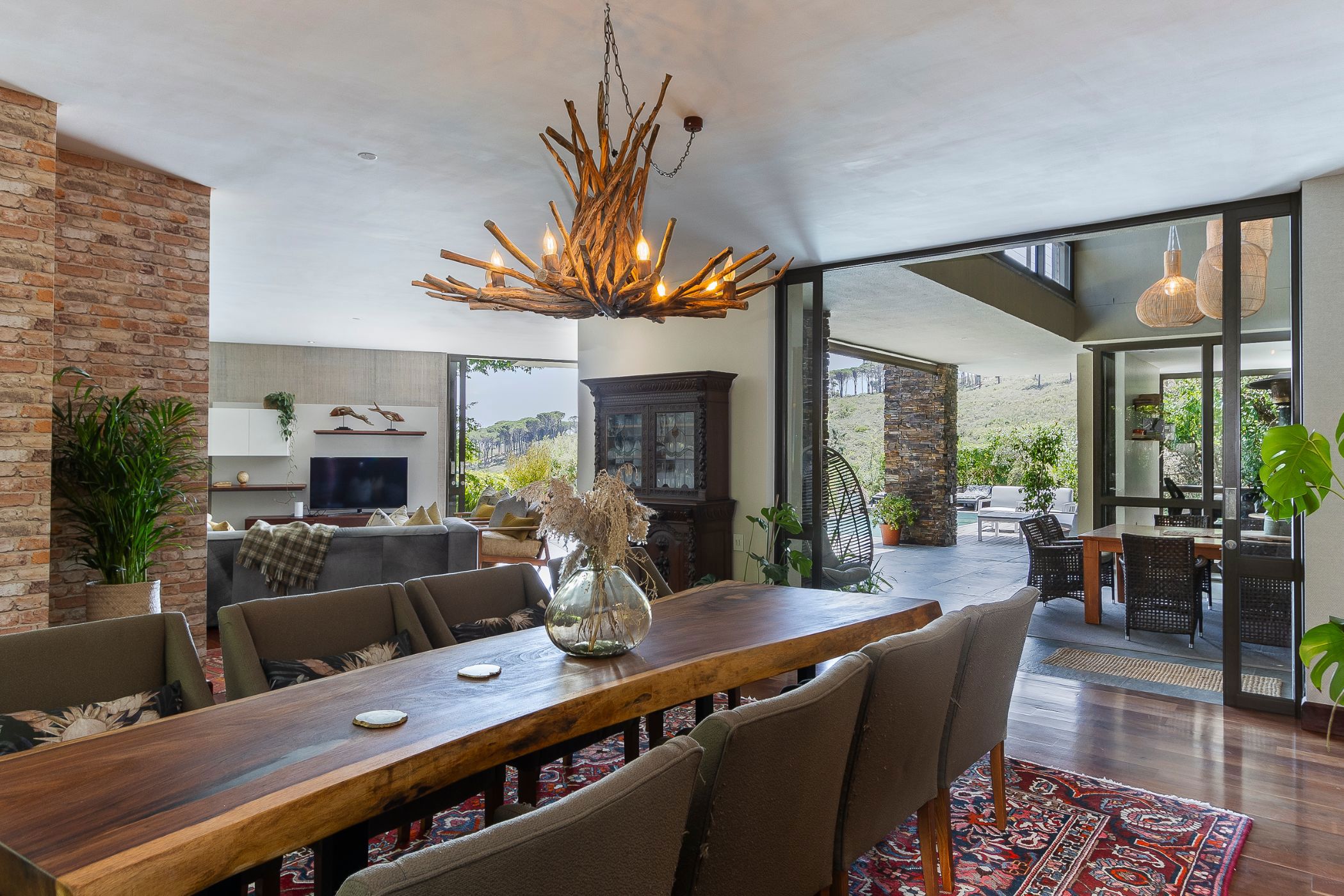House for sale in Boskloof, Somerset West

Private Sanctuary in Boskloof Eco Estate - Call to arrange the Show Day viewing
Experience unparalleled privacy and luxury in the prestigious Boskloof Eco Estate, nestled on the serene slopes of the Hottentots-Holland mountain range. Designed by renowned architect Ian Gandini, this double-storey home has been thoughtfully crafted to prioritise your comfort and peace of mind. With its natural high-end finishes and seamless integration into the surrounding environment, every detail invites relaxation and tranquility.
Step through the striking wooden doors into the double-volume entrance hall, where open spaces and unique architectural details set the tone for the home. The kitchen flows effortlessly into the dining and living areas, which open onto the impressive braai patio and private garden. Thoughtful design elements—including double-volume ceilings, large windows, and aluminium and glass cavity sliding doors—create airy yet intimate living spaces bathed in natural light.
The ground floor also features a study, a wine cellar, studio/additional lounge, and a guest cloakroom.
The upper level boasts three bedrooms strategically positioned for ultimate seclusion and breathtaking views. Two generously sized bedrooms share a bathroom on one side of the landing, while the main suite is located on the opposite side for maximum privacy. The main bedroom offers mesmerising views of the mountains and the entire False Bay coastline in the distance.
Above the three garages, you'll find a spacious one-bedroom flatlet with its own entrance and parking bay. This private space is ideal for guests or as an income-generating opportunity.
Contact us today to experience the privacy and tranquility of this exceptional property.
Boskloof Eco Estate spans 51 hectares and offers a secure, eco-friendly lifestyle with high-security perimeter fencing, 24-hour patrols, indigenous vegetation, a 7 km nature trail, and an eco-dam exclusively for residents.
Listing details
Rooms
- 3 Bedrooms
- Main Bedroom
- Main bedroom with en-suite bathroom, air conditioner, balcony, built-in cupboards, ceiling fan, curtain rails, high ceilings, sliding doors, tv, walk-in dressing room and wooden floors
- Bedroom 2
- Bedroom with air conditioner, balcony, built-in cupboards, ceiling fan, curtain rails, high ceilings, sliding doors, tv port and wooden floors
- Bedroom 3
- Bedroom with blinds, built-in cupboards, ceiling fan, curtain rails, tv port and wooden floors
- 2 Bathrooms
- Bathroom 1
- Bathroom with bath, double vanity, heated towel rail, shower, tiled floors and toilet
- Bathroom 2
- Bathroom with basin, bath, heated towel rail, shower, skylight, tiled floors and toilet
- Other rooms
- Dining Room
- Open plan dining room with air conditioner, chandelier and wooden floors
- Entrance Hall
- Entrance hall with chandelier, double volume and staircase
- Kitchen
- Open plan kitchen with breakfast bar, breakfast nook, centre island, convection oven, extractor fan, extractor fan, eye-level oven, gas hob, high ceilings, walk-in pantry and wooden floors
- Living Room
- Open plan living room with high ceilings, shutters, sliding doors, tv port, wood fireplace and wooden floors
- Study
- Study with patio, sliding doors and wooden floors
- Guest Cloakroom
- Guest cloakroom with basin and toilet
- Scullery
- Scullery with built-in cupboards, dish-wash machine connection and wooden floors
- Wine Cellar
- Open plan wine cellar
- Studio
- Studio with ceiling fan, high ceilings, sliding doors, tv port and wooden floors
