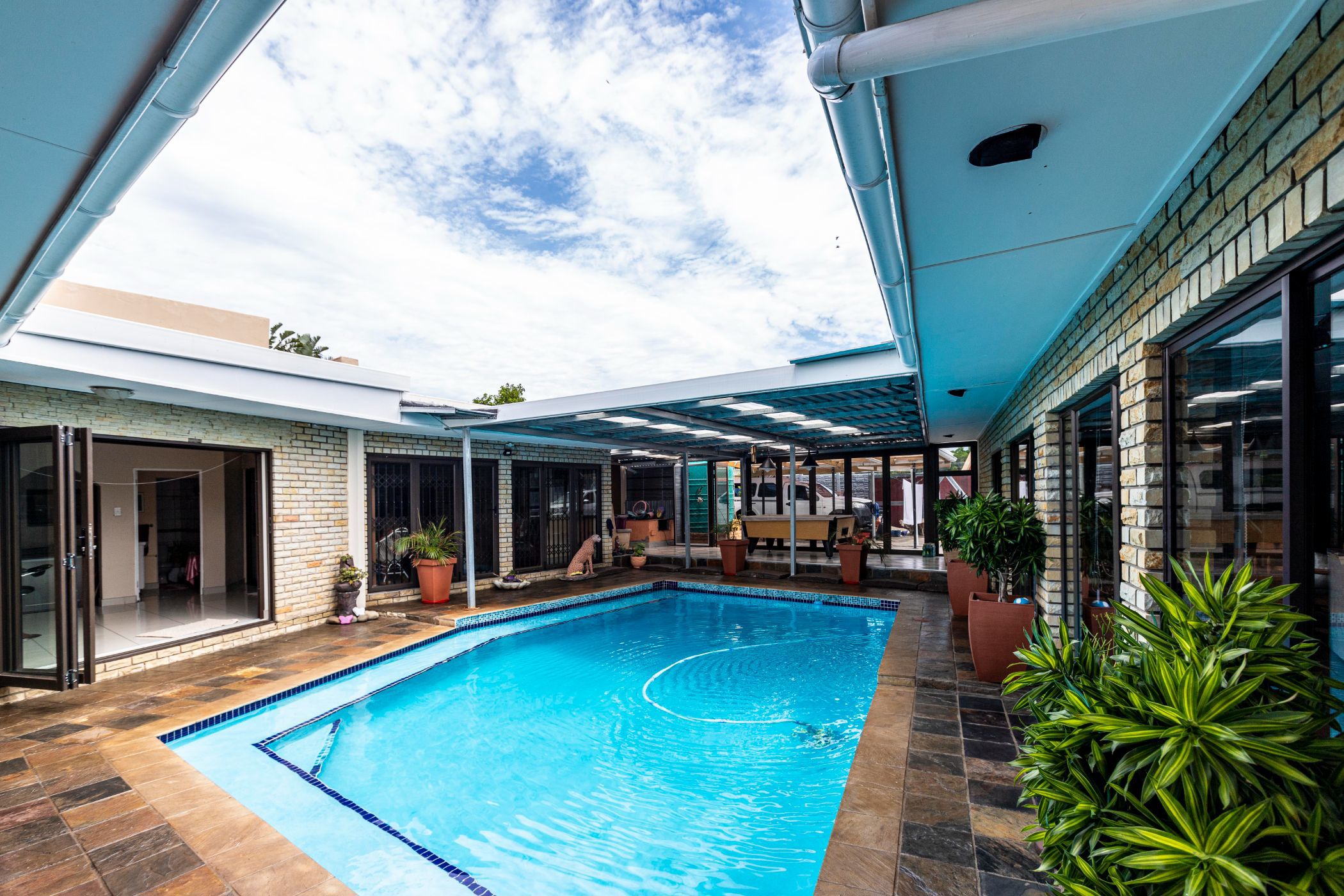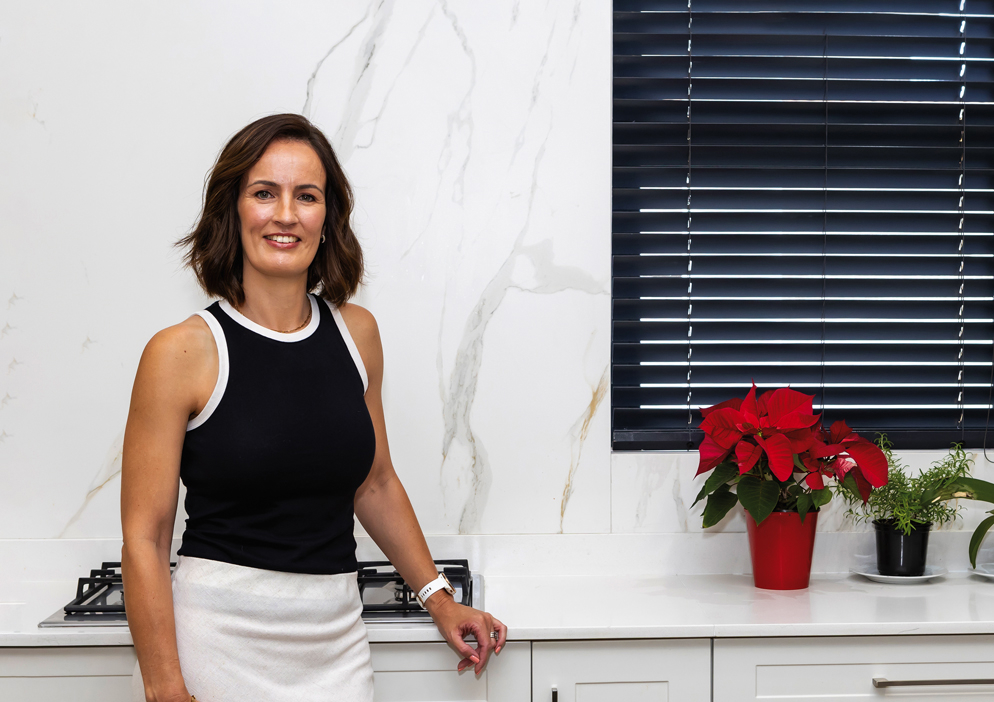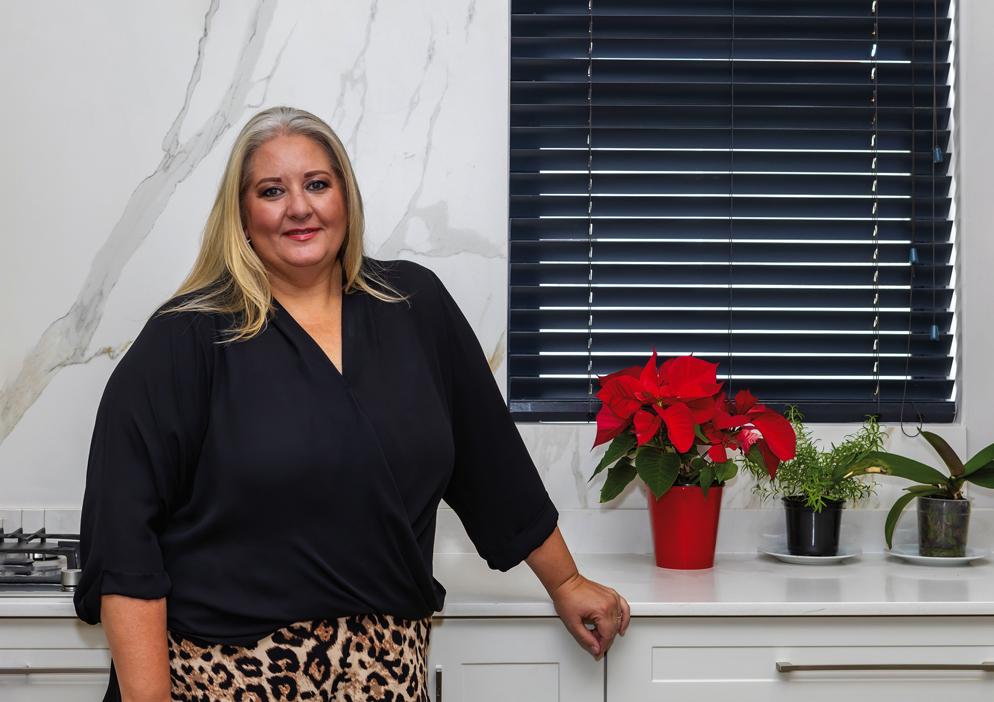House for sale in Bonnie Doon

4 Bedroomed Home in Bonnie Doone
Welcome to this fantastic property in the heart of Bonnie Doone.
This versatile property offers multiple opportunity's, either as a large family home, work from home offices, or for the smart investor this property can easily be converted into 8 separate units. For those families looking for space you will find four spacious bedrooms, and four and a half bathrooms. The main Bedroom is well designed offering a large en-suite bathroom and plenty built-in cupboards, as well as a balcony perfect for early morning coffees.
The large open plan kitchen, with separate scullery is the central heart of the home with stack-away doors leading to the pool and entertainment area's. The home also offers 2 large lounges, one with a build-in Braai/entertainment space.
Additionally you will find a self-contained flatlet, with separate entrance. The home is well secured with Trellidoors, Electric Fencing, CCTV Camera's and Tv's. A fully integrated solar/Inverter system and water tanks are included in the sale.
On offer is a double garage, two double carports with plenty of parking for at least 6 vehicles.
Do not miss this opportunity - give us a call to arrange an exclusive viewing.
Listing details
Rooms
- 4 Bedrooms
- Main Bedroom
- Main bedroom with en-suite bathroom, air conditioner, built-in cupboards, patio, sliding doors and tiled floors
- Bedroom 2
- Bedroom with air conditioner, built-in cupboards, chandelier and wooden floors
- Bedroom 3
- Bedroom with air conditioner, built-in cupboards and wooden floors
- Bedroom 4
- Bedroom with en-suite bathroom, air conditioner, built-in cupboards, patio and wooden floors
- 5 Bathrooms
- Bathroom 1
- Bathroom with basin, double shower, tiled floors and toilet
- Bathroom 2
- Bathroom with basin, bath, shower, tiled floors and toilet
- Bathroom 3
- Bathroom with basin, shower, tiled floors and toilet
- Bathroom 4
- Bathroom with basin, shower, tiled floors and toilet
- Bathroom 5
- Bathroom with basin and toilet
- Other rooms
- Dining Room 1
- Dining room 1 with patio, sliding doors and tiled floors
- Dining Room 2
- Dining room 2 with tiled floors
- Entrance Hall
- Entrance hall with tiled floors
- Family/TV Room
- Family/tv room with fireplace, patio and tiled floors
- Kitchen
- Open plan kitchen with breakfast nook, double eye-level oven, extractor fan, granite tops, hob and tiled floors
- Formal Lounge
- Formal lounge with air conditioner and tiled floors
- Study
- Study with tiled floors
- Entertainment Room
- Entertainment room with bar, stacking doors and tiled floors
- Indoor Braai Area
- Indoor braai area with stacking doors and tiled floors

