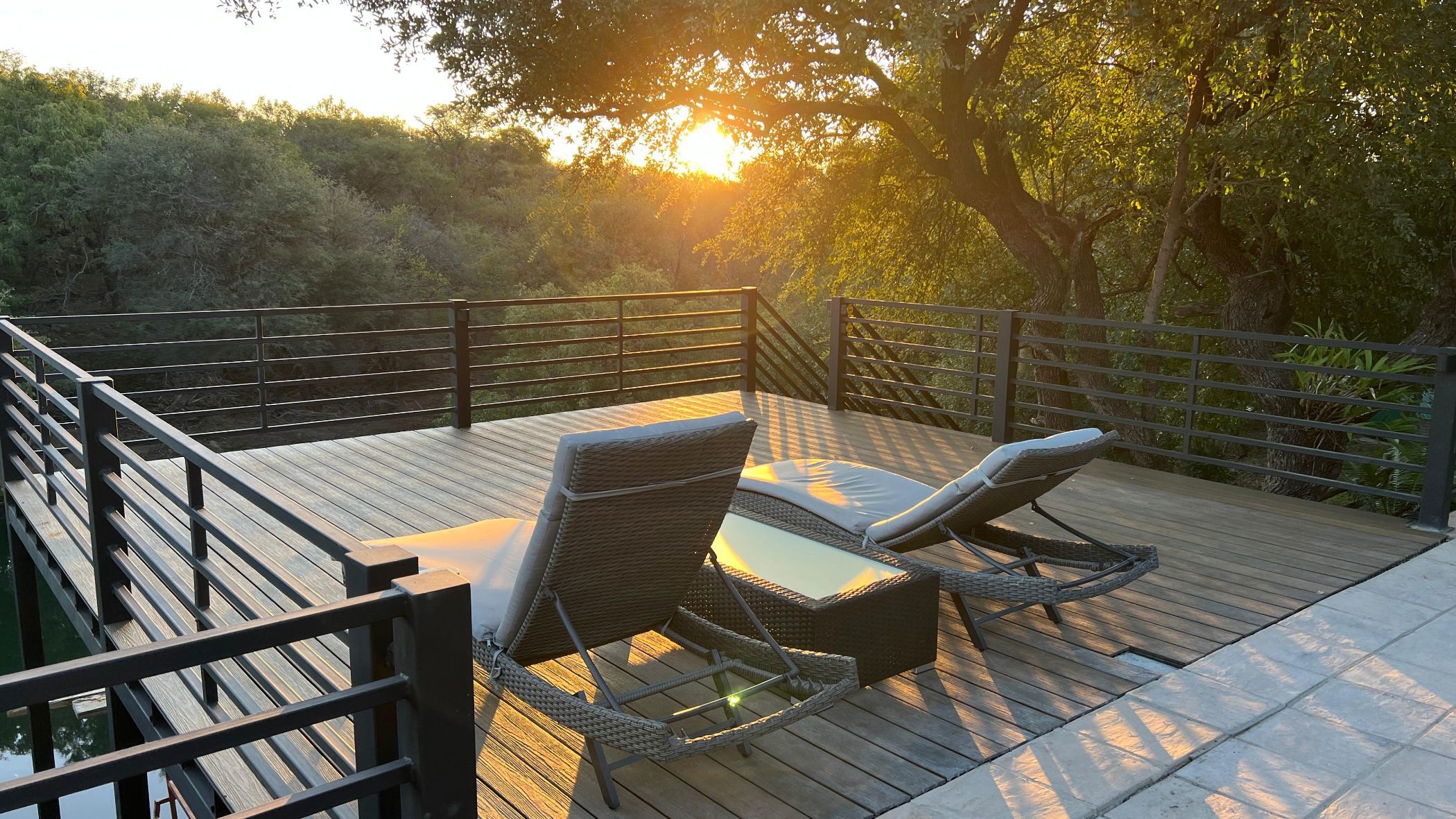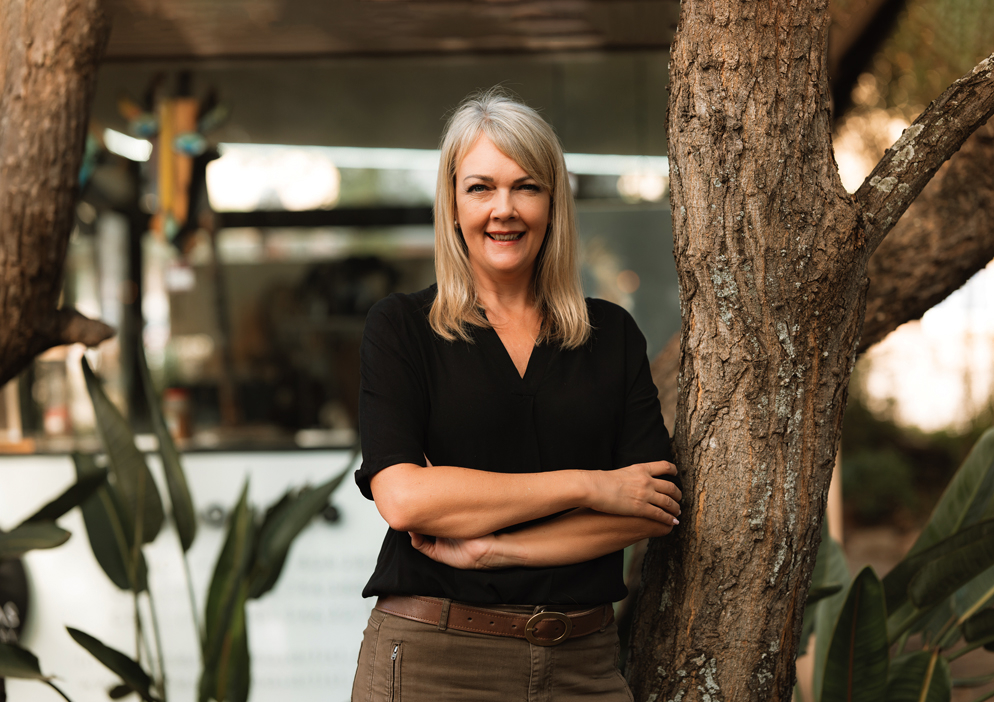House for sale in Blyde Wildlife Estate

Exquisite Luxury with Panoramic views
Introducing an extraordinary residence that redefines luxury living. This meticulously crafted, three-level home offers an unparalleled blend of sophistication and functionality. Designed for discerning homeowners, it features expansive entertainment spaces, a private guest suite, and a serene dam, ensuring every need is met with elegance.
The property boasts a dedicated entertainment lounge, a private study, and two well-appointed staff quarters. A sparkling pool, framed by a professionally landscaped garden, complements the home's eco-conscious design with alternative energy solutions. Inside, superior finishes elevate every detail, with a gourmet kitchen tailored for culinary enthusiasts. Climate-controlled comfort is assured with air conditioning throughout, while soaring ceilings in the living areas create a modern, airy ambiance. Breathtaking views of the dam and surrounding mountains provide a tranquil backdrop.
Ideal for families who entertain frequently or host extended guests, this residence seamlessly blends practicality with opulence. Don't miss the opportunity to own this exceptional home—schedule a viewing today.
DISCLAIMER
Rates are determined on purchase price, based on a formula percentage of the purchase price and zoning of the property by Maruleng Municipality.
Lowveld Wildlife Properties have made every effort to obtain the information regarding these listings from sources deemed reliable. However, we cannot warrant the complete accuracy thereof, subject to errors, omissions, change of price, rental or other conditions, prior sale, lease or financing, or withdrawal without notice.
Listing details
Rooms
- 4 Bedrooms
- Main Bedroom
- Main bedroom with en-suite bathroom, air conditioner, curtain rails, sliding doors, tiled floors, walk-in closet and walk-in dressing room
- Bedroom 2
- Bedroom with air conditioner, built-in cupboards, curtain rails and tiled floors
- Bedroom 3
- Bedroom with en-suite bathroom, air conditioner, built-in cupboards, curtain rails and tiled floors
- Bedroom 4
- Bedroom with en-suite bathroom, air conditioner, built-in cupboards, curtain rails and tiled floors
- 4 Bathrooms
- Bathroom 1
- Bathroom with bath, double basin, shower, tiled floors and toilet
- Bathroom 2
- Bathroom with basin, bath, shower, tiled floors and toilet
- Bathroom 3
- Bathroom with basin, bath, shower, tiled floors and toilet
- Bathroom 4
- Bathroom with bath, shower, tiled floors and toilet
- Other rooms
- Dining Room
- Open plan dining room with air conditioner, high ceilings and tiled floors
- Family/TV Room
- Family/tv room with air conditioner and tiled floors
- Kitchen
- Open plan kitchen with caesar stone finishes, centre island, eye-level oven, free standing oven, gas/electric stove, kitchen-diner, tiled floors, walk-in pantry and wood finishes
- Formal Lounge
- Formal lounge with air conditioner, curtain rails and tiled floors
- Entertainment Room
- Open plan entertainment room with air conditioner, bar, sliding doors and tiled floors
- Office
- Office with air conditioner, built-in cupboards and tiled floors
- Scullery
- Scullery with caesar stone finishes, dish-wash machine connection, tiled floors and wood finishes
- Sunroom
- Open plan sunroom with air conditioner, enclosed balcony, stacking doors and tiled floors
