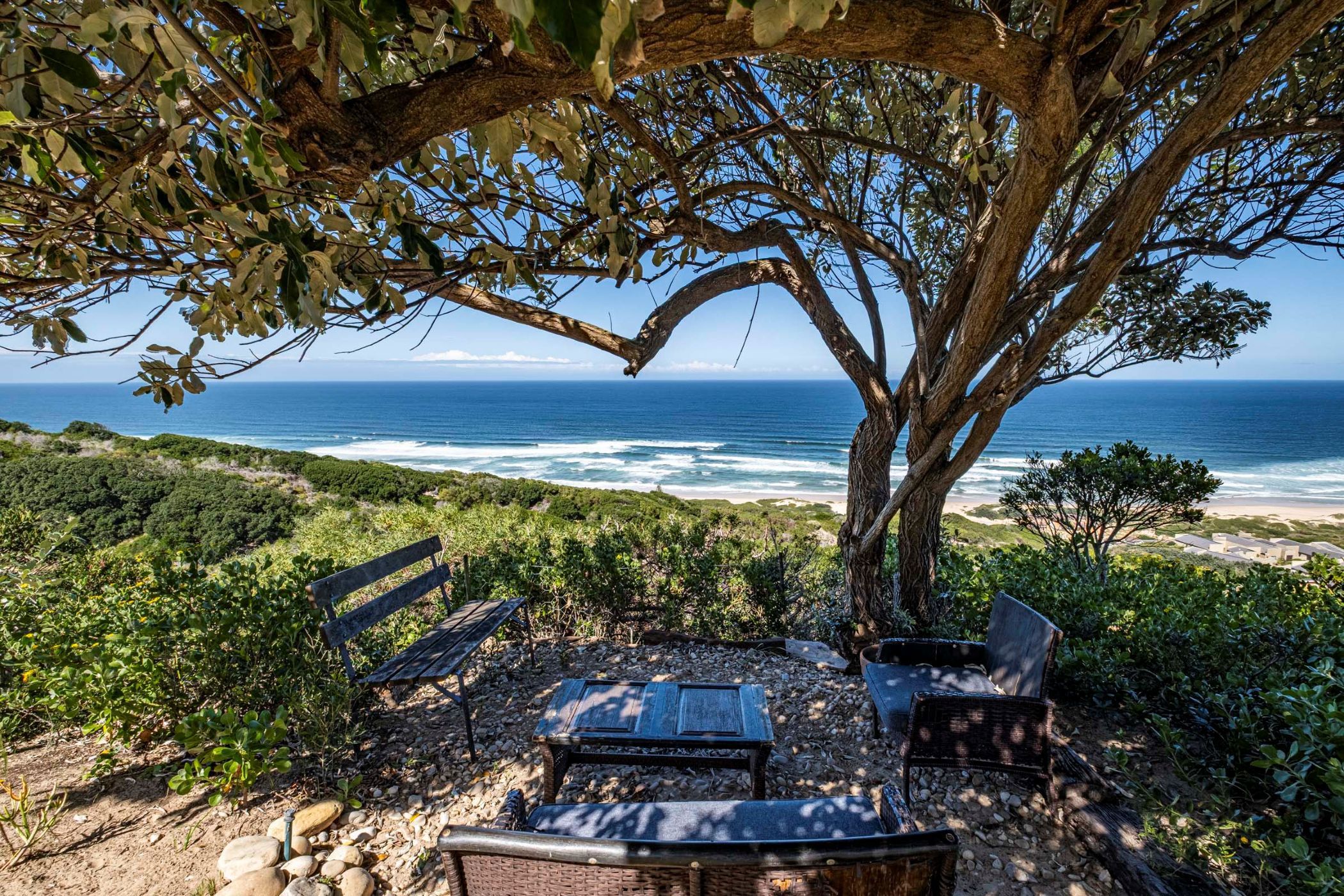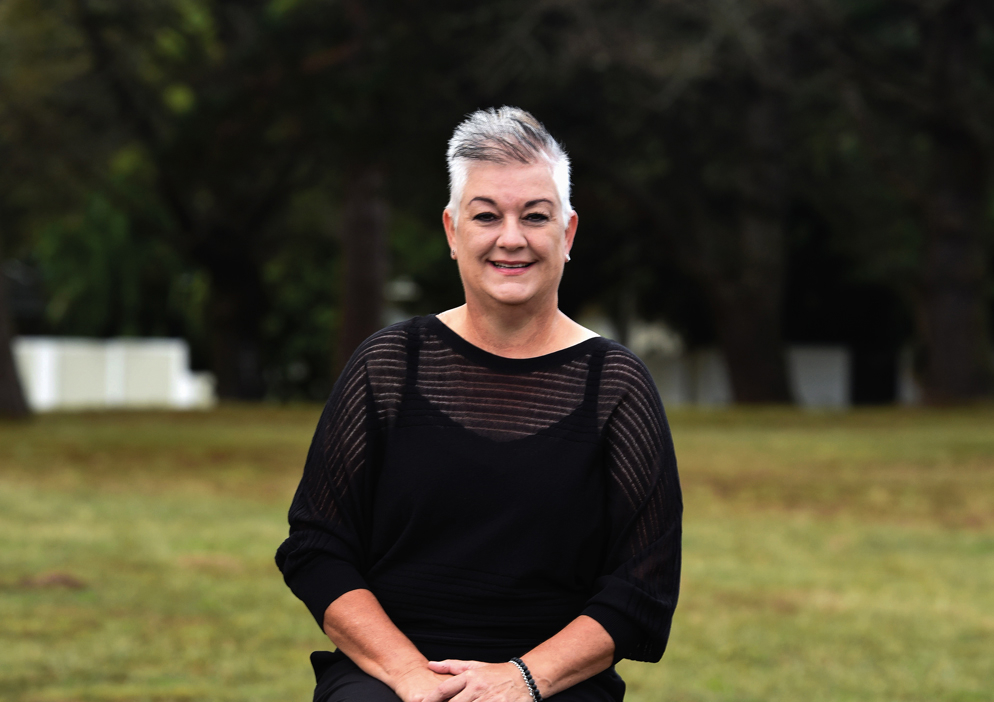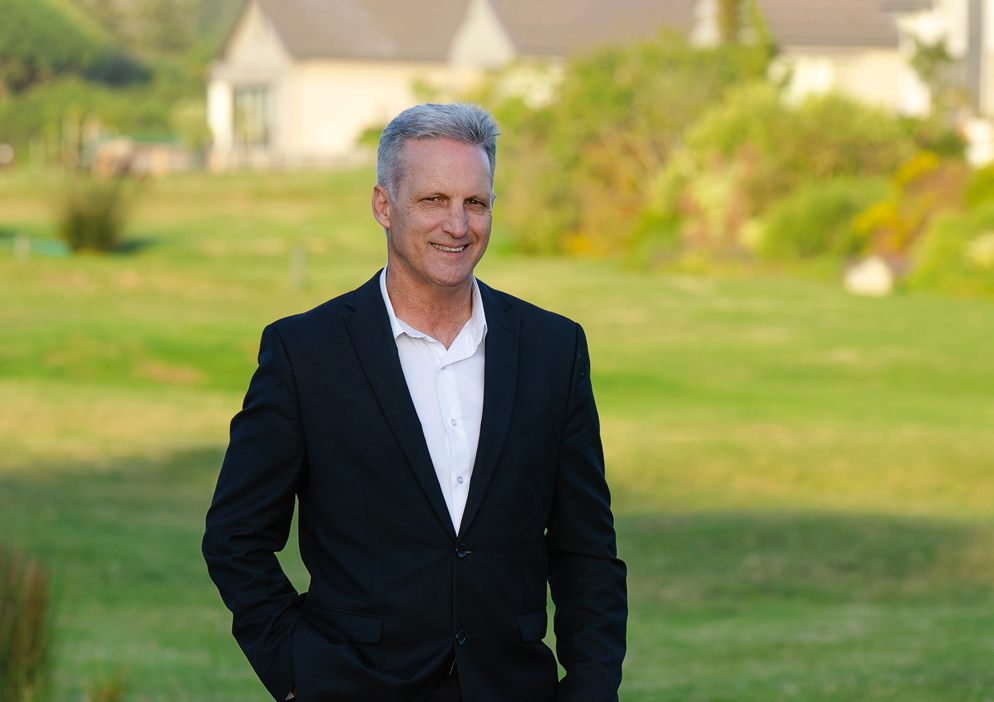House for sale in Blue Horizon Bay

Substantial Double-storey with Flat, Sea Views and Greenbelt
Perched proudly in an ocean-facing garden, this 5-bedroom double-storey has a ‘no-building greenbelt' to protect your view and privacy forever. It also boasts a stunning flat with a kitchen, living room and breakfast nook, bedroom with en suite bathroom, and a patio that leads into the back garden. The main house is characterised by its spaciousness, with double-volume ceilings in the living areas, five serene bedrooms and three bathrooms, two of which are en suite. Within the ballroom-size living rooms are a dining room, lounge with study area, entertainment room with a built-in braai, and a well-equipped cherrywood kitchen with a gas hob, double oven, scullery and pantry. Parking is also generous, with three garages and three carports as well as space for guests on the driveway. Another impressive feature is the security system, which comprises an alarm, clear view burglar bars, security gates, and garden floodlights on a day-night switch. Beneath the shade of a mature tree in the back garden is a charming, paved, outdoor seating area where you can enjoy morning coffee and tea, and evening sundowners with the waves and stars. Electricity and water efficiency are enhanced with solar panels, and five water tanks with connections to the residences, and thanks to aluminium-framed windows and doors throughout, maintenance is kept to a minimum. A quick stroll to the Prickly Pear Restaurant, and within walking distance of the beach, this versatile, luxurious property is a coastal dream come true. Viewing is by appointment only.
Listing details
Rooms
- 5 Bedrooms
- Main Bedroom
- Main bedroom with en-suite bathroom, balcony, built-in cupboards, curtain rails, high ceilings and tiled floors
- Bedroom 2
- Bedroom with built-in cupboards, high ceilings and tiled floors
- Bedroom 3
- Bedroom with built-in cupboards, curtain rails, high ceilings and tiled floors
- Bedroom 4
- Bedroom with tiled floors
- Bedroom 5
- Bedroom with en-suite bathroom, curtain rails, high ceilings and wooden floors
- 3 Bathrooms
- Bathroom 1
- Bathroom with basin, blinds, shower, tiled floors and toilet
- Bathroom 2
- Bathroom with basin, bath, shower, tiled floors and toilet
- Bathroom 3
- Bathroom with basin, bath, shower and toilet
- Other rooms
- Dining Room
- Open plan dining room with curtain rails and tiled floors
- Family/TV Room
- Open plan family/tv room with high ceilings and tiled floors
- Kitchen
- Kitchen with blinds, breakfast bar, centre island, double eye-level oven, gas hob, high ceilings, marble tops, melamine finishes, pantry, postform counter tops and tiled floors
- Formal Lounge
- Formal lounge with curtain rails, high ceilings, sliding doors and tiled floors
- Indoor Braai Area
- Indoor braai area with sliding doors and tiled floors
- Laundry
- Laundry with blinds, melamine tops and tiled floors

