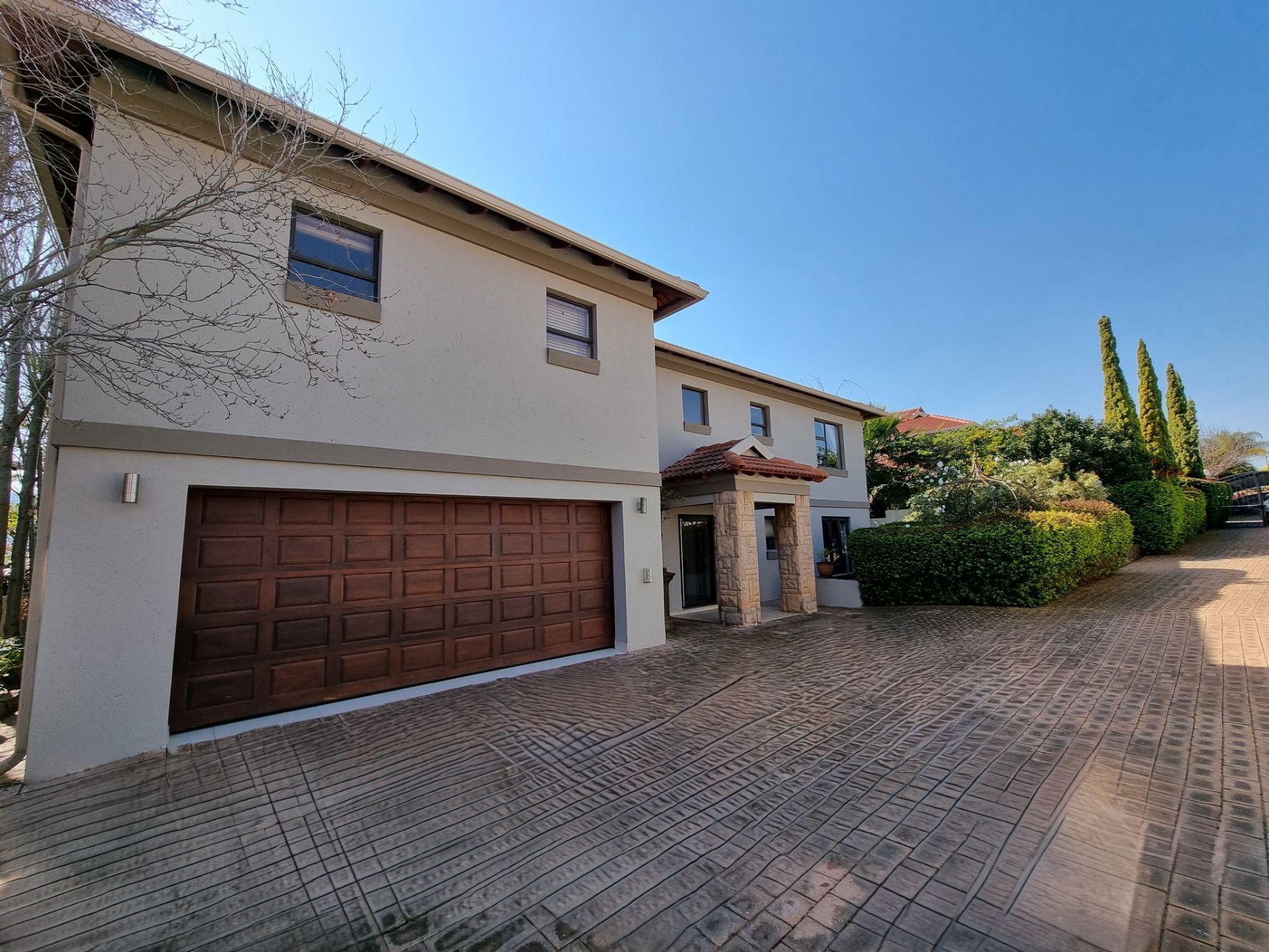House for sale in Birdwood

R3,750,000
5 bedrooms4.5 bathrooms2 garagesBuilding 522 m² (on 823 m² Erf)Energy supplies: Eskom and OtherWater supplies: Borehole and Council Supply
Rates and Taxes:
R1,600 per month
Levies:
R2,200 per month
Stunning 5-bedroom home situated in the popular Birdwood Security Estate.
Exclusive Mandate. Spacious living areas link beautifully with the modern open-plan kitchen, featuring a separate scullery and laundry. Stacking doors give access to the patio and pool area with beautiful views. A guest bedroom with an en-suite bathroom is situated downstairs for your convenience. Upstairs are four large bedrooms and it is complimented by an additional family room and an enclosed patio area, with stunning views of the Magalies Mountains.
The property has staff accommodation, a water tank with a pressure pump, air conditioners and includes Smeg appliances.
Birdwood Estate offers residents great facilities like a clubhouse, tennis and squash courts, gym and a communal pool.
Key features
- Solar panels, Inverter, borehole, pressure pump
- Air conditioners.
Listing details
Rooms
- 5 Bedrooms
- Main Bedroom
- Main bedroom with en-suite bathroom, air conditioner, curtain rails, enclosed balcony, king bed, laminate wood floors, m-net aerial, sliding doors and walk-in dressing room
- Bedroom 2
- Bedroom with built-in cupboards, ceiling fan, curtain rails, queen bed and tiled floors
- Bedroom 3
- Bedroom with en-suite bathroom, built-in cupboards, curtain rails, queen bed, sliding doors and tiled floors
- Bedroom 4
- Bedroom with en-suite bathroom, air conditioner, balcony, ceiling fan, curtain rails, king bed, sliding doors, tiled floors and walk-in closet
- Bedroom 5
- Bedroom with en-suite bathroom, built-in cupboards, curtain rails, queen bed and tiled floors
- 5 Bathrooms
- Bathroom 1
- Bathroom with bath, curtain rails, double basin, shower, tiled floors and toilet
- Bathroom 2
- Bathroom with basin, curtain rails, shower, tiled floors and toilet
- Bathroom 3
- Bathroom with basin, curtain rails, shower, tiled floors and toilet
- Bathroom 4
- Bathroom with basin, curtain rails, shower, tiled floors and toilet
- Bathroom 5
- Bathroom with basin, curtain rails, tiled floors and toilet
- Other rooms
- Dining Room
- Open plan dining room with curtain rails, patio, sliding doors and tiled floors
- Entrance Hall
- Entrance hall with double volume, staircase and tiled floors
- Family/TV Room
- Family/tv room with curtain rails, sliding doors, tiled floors and tv port
- Kitchen
- Open plan kitchen with blinds, centre island, curtain rails, dishwasher, extractor fan, fridge, gas/electric stove, granite tops, stove and wood finishes
- Living Room
- Open plan living room with staircase and tiled floors
- Formal Lounge
- Open plan formal lounge with air conditioner, curtain rails, sliding doors, tiled floors and tv aerial
- Study
- Study with curtain rails and tiled floors
- Laundry
- Laundry with curtain rails, granite tops, tiled floors, washing machine and washing machine connection
- Scullery
- Scullery with curtain rails, dish-wash machine connection, granite tops and tiled floors
Other features
Additional buildings
I'm your local property expert in Birdwood, South Africa
Hartbeespoort Office
12 Pecanwood Close, Pecanwood Golf Estate, Broederstroom, 0240, North West ProvinceRegistered with the PPRA.Holder of a Business Property Practitioner FFC. Operating a Trust Account. A Franchise of Pam Golding Franchise Services (Pty) Ltd.National Associated Agencies cc t/a Pam Golding Properties Hartbeespoort
Hartbeespoort Office details
