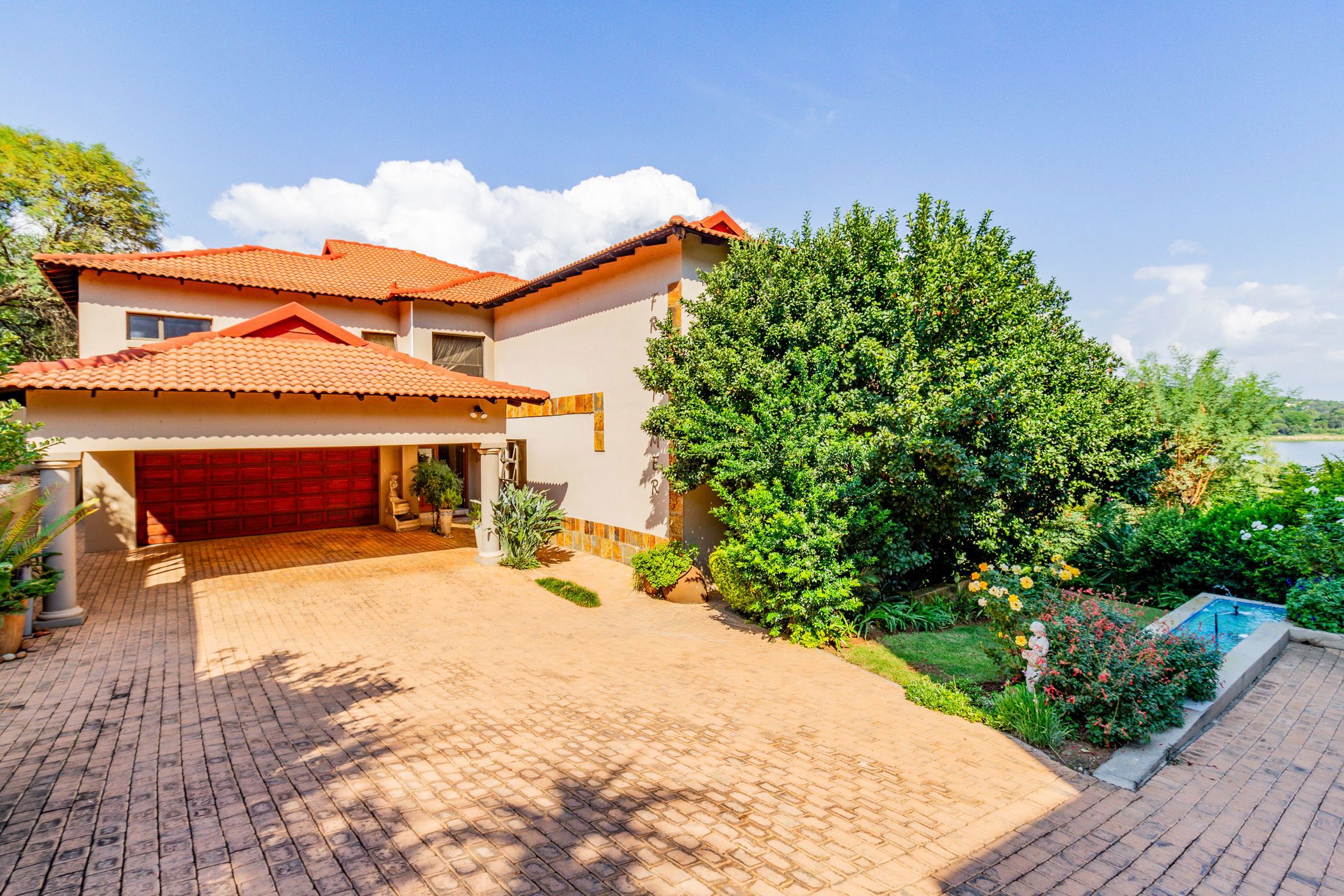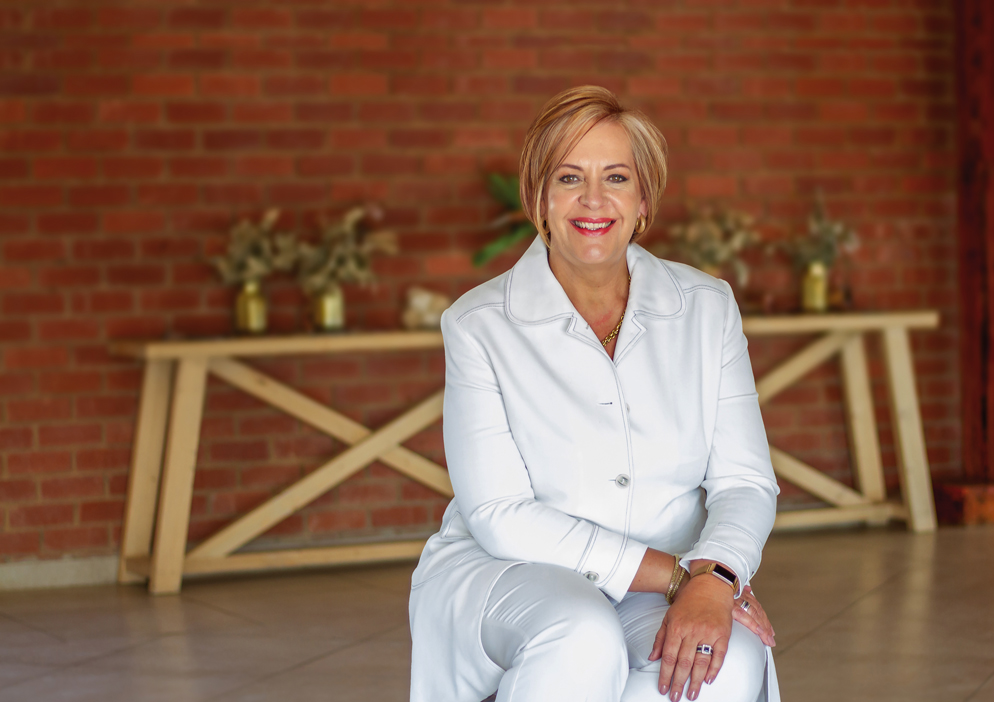House for sale in Birdwood

Classical masterpiece on the water in Birdwood
Safety tucked away in a panhandle in Birdwood, Phase 1, this majestical home is looking for a new loving owner.
The property is interesting, in the fact that the layout allows for the kitchen and reception areas as well as the study and guest bedroom to be on the first floor - allowing for stunning views, with the other 3 bedrooms all on the ground floor. Entering the home, the entrance hall can either lead you to the right to a spacious balcony and access to the garden and perimeter fence along the inlet to the Hartbeespoort Dam or a staircase can lead you to the welcoming living heart of the property.
The open-plan living- and dining area and kitchen allow the host/hostess to be part of the chatter and laughter one can share here. Stack doors open to a half-moon balcony with 180-degree views over the water that makes this part of Hartbeespoort so sought-after. The kitchen has a scullery, a laundry, and a pantry that would make any visitor envious! Enough space for all the additional crockery, serving dishes, and electrical appliances.
An alcove en route to the office allows for another seating area. The current owners are using the office as another area to accommodate visitors, but for the new owner, this could be the ideal office with a Juliet balcony. Bedroom 4 (or most probably the guest bedroom) is en-suite and also embraces the views Birdwood has to offer. On the lower level, the main bedroom is spacious and light. Built-in cupboards as well as a walk-in cupboard, ensure ample packing space. The bathroom is fit for complete luxury. The other 2 bedrooms share a bathroom which ensures complete comfort whilst staying here.
All over the property, you can feel the outside coming in and vice versa - thus making it feel even bigger than 508m2. The property has a double garage as well as a double car port and a welcoming water feature making it the perfect property to call home.
Viewing by appointment only.
Listing details
Rooms
- 4 Bedrooms
- Main Bedroom
- Main bedroom with en-suite bathroom, built-in cupboards, carpeted floors, curtain rails, sliding doors and walk-in dressing room
- Bedroom 2
- Bedroom with blinds, carpeted floors, curtain rails and walk-in closet
- Bedroom 3
- Bedroom with air conditioner, blinds, built-in cupboards and carpeted floors
- Bedroom 4
- Bedroom with en-suite bathroom, balcony, carpeted floors, juliet balcony and walk-in closet
- 3 Bathrooms
- Bathroom 1
- Bathroom with double vanity, shower, spa bath, tiled floors and toilet
- Bathroom 2
- Bathroom with basin, spa bath, tiled floors and toilet
- Bathroom 3
- Bathroom with basin, shower, tiled floors and toilet
- Other rooms
- Dining Room
- Open plan dining room with tiled floors
- Entrance Hall
- Entrance hall with balcony, staircase and tiled floors
- Family/TV Room
- Open plan family/tv room with air conditioner, balcony, blinds, curtain rails, laminate wood floors and stacking doors
- Kitchen
- Kitchen with eye-level oven, granite tops, hob, pantry and tiled floors
- Reception Room
- Reception room with curtain rails and tiled floors
- Study
- Study with air conditioner, balcony, carpeted floors, curtain rails, juliet balcony and sliding doors
- Guest Cloakroom
- Guest cloakroom with basin, blinds, curtain rails, tiled floors and toilet
- Laundry
- Laundry with blinds, tiled floors and washing machine connection
- Scullery
- Scullery with blinds, dish-wash machine connection and tiled floors
