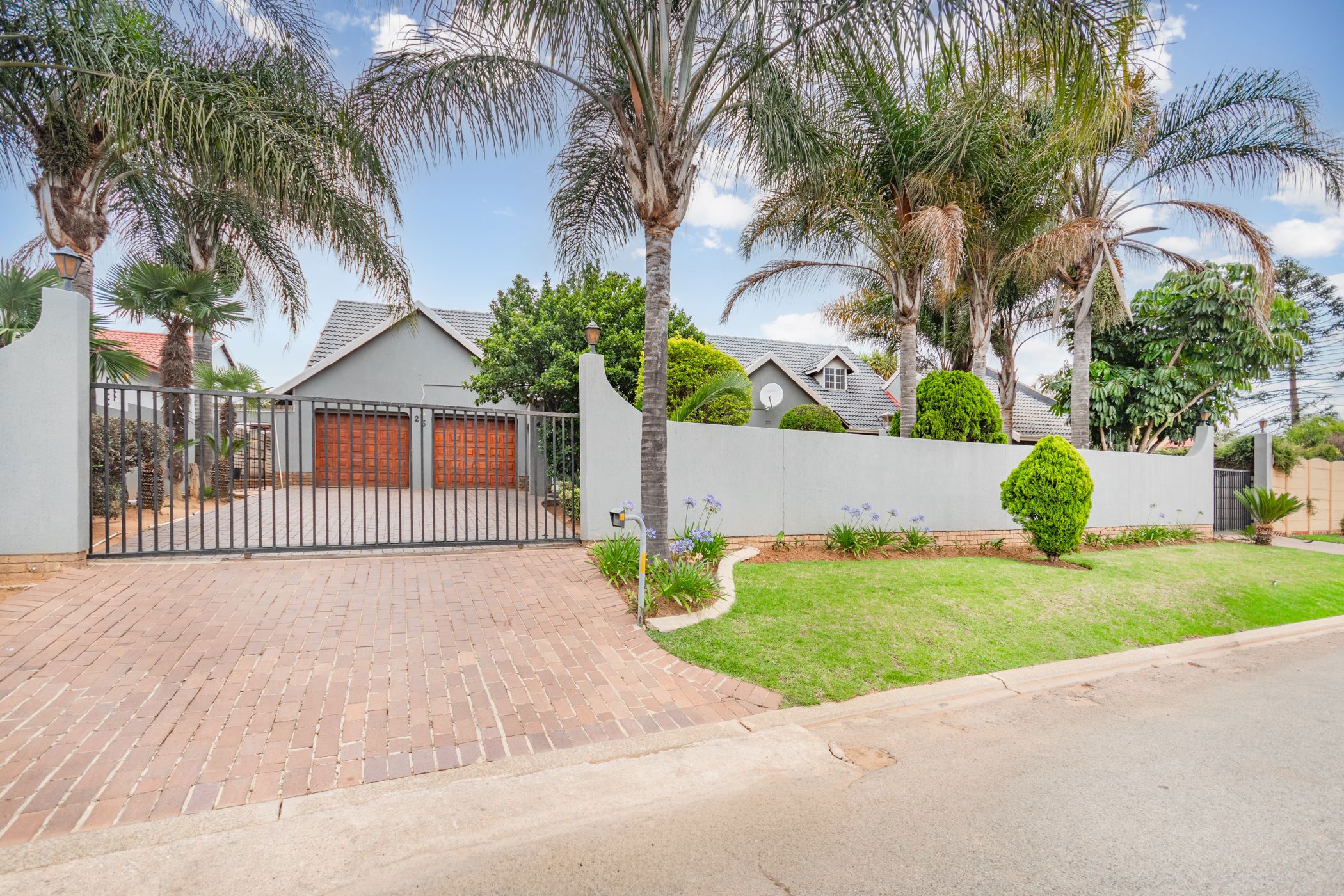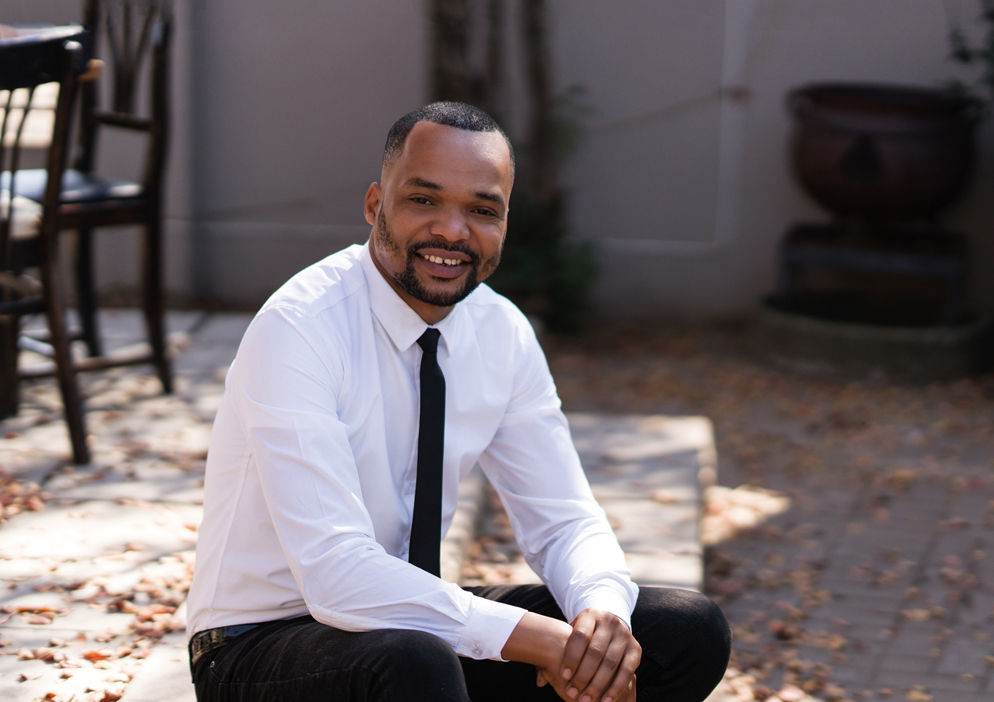House for sale in Birchleigh North

Luxury 7 Bedroom Family Home with Multiple Living Areas and Pool
Experience refined family living in this exceptional 7-bedroom residence, perfectly positioned on a generous 1000sqm stand in Birchleigh North. Designed with both comfort and versatility in mind, the home offers four well-appointed bathrooms, including three private en-suite bedrooms, ideal for accommodating a large or extended family with ease. Multiple living spaces enhance the sense of luxury and flexibility, with three separate TV lounges providing dedicated areas for relaxation, entertainment, or quiet retreat.
Seamlessly extending to the outdoors, the home features an inviting entertainment area complete with a sparkling swimming pool and a lapa with built-in braai, perfect for hosting elegant gatherings or relaxed family weekends. Additional highlights include three garages, ample off-street parking, and solar panels for improved energy efficiency. Set in a well-established, family-friendly neighbourhood with convenient access to schools, shopping centres, and major transport routes, this home offers a balanced lifestyle of space, sophistication, and everyday practicality.
Listing details
Rooms
- 7 Bedrooms
- Main Bedroom
- Main bedroom with en-suite bathroom, built-in cupboards, built-in cupboards, curtain rails, tiled floors and walk-in closet
- Bedroom 2
- Bedroom with built-in cupboards, curtain rails and laminate wood floors
- Bedroom 3
- Bedroom with built-in cupboards, curtain rails and tiled floors
- Bedroom 4
- Bedroom with built-in cupboards, curtain rails and tiled floors
- Bedroom 5
- Bedroom with built-in cupboards, curtain rails and tiled floors
- Bedroom 6
- Bedroom with en-suite bathroom, built-in cupboards, curtain rails, tiled floors, walk-in closet and walk-in dressing room
- Bedroom 7
- Bedroom with en-suite bathroom, built-in cupboards, curtain rails, tiled floors, tv aerial, tv port, walk-in closet and walk-in dressing room
- 5 Bathrooms
- Bathroom 1
- Bathroom with basin, bath, curtain rails, shower, shower over bath, tiled floors and toilet
- Bathroom 2
- Bathroom with basin, bath, curtain rails, shower, tiled floors and toilet
- Bathroom 3
- Bathroom with basin, bath, curtain rails, shower, shower over bath, tiled floors and toilet
- Bathroom 4
- Bathroom with basin, bath, curtain rails, shower, tiled floors and toilet
- Bathroom 5
- Bathroom with basin, curtain rails, tiled floors and toilet
- Other rooms
- Dining Room
- Open plan dining room with curtain rails and tiled floors
- Family/TV Room 1
- Family/tv room 1 with curtain rails, home theatre system, tiled floors, tv, tv aerial and tv port
- Family/TV Room 2
- Family/tv room 2 with curtain rails, home theatre system, tiled floors, tv, tv aerial and tv port
- Family/TV Room 3
- Family/tv room 3 with curtain rails, sliding doors, tiled floors, tv, tv aerial and tv port
- Kitchen
- Open plan kitchen with breakfast bar, breakfast nook, centre island, curtain rails, dish-wash machine connection, double eye-level oven, extractor fan, gas/electric stove, granite tops, pantry and tiled floors
- Study
- Study with curtain rails and tiled floors
- Gym
- Gym with cemcrete and sliding doors
