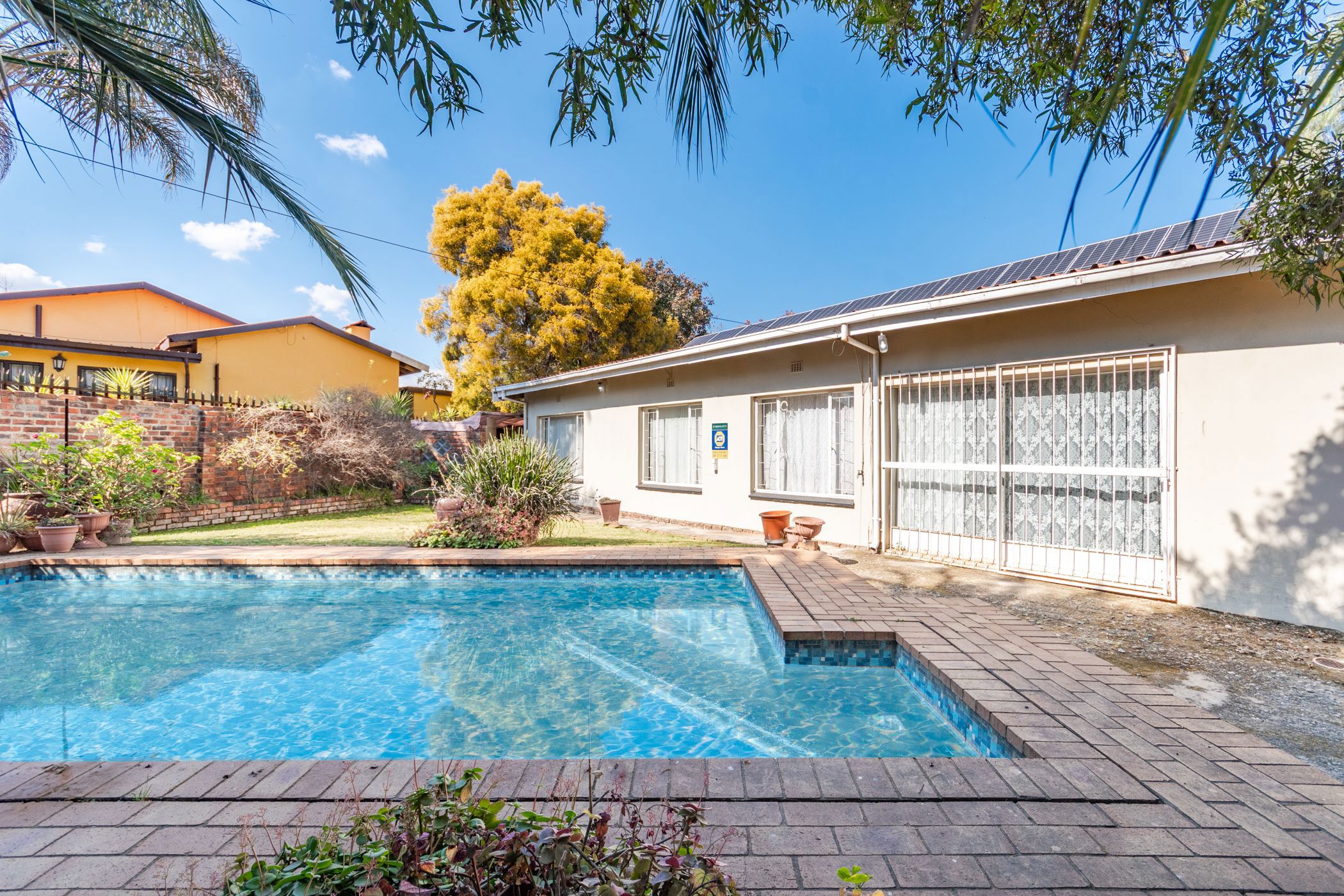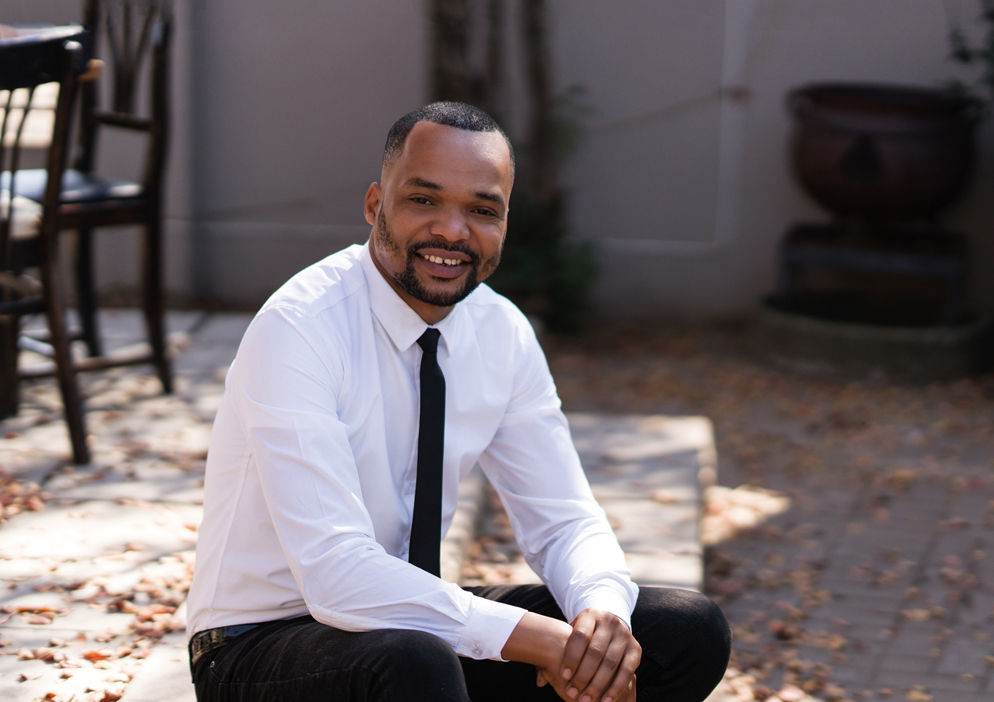House for sale in Birchleigh North

Spacious 4 Bedroom Family Home with Flatlet and Pool on 1010sqm in Birchleigh North
This spacious 4-bedroom family home for sale in Birchleigh North is set on a generous 1010sqm stand and offers an exceptional blend of comfort, functionality, and versatile living. The main house features four well-sized bedrooms, including a main en-suite, a full family bathroom with a separate toilet, and a modern granite kitchen complete with a pantry and scullery. Open-plan lounge and dining areas flow seamlessly into two additional living rooms, creating multiple, flexible spaces ideal for family living and entertaining.
Adding further value is a separate 1-bedroom flatlet with its own private entrance, ideal for extended family, rental income, or a potential bed-and-breakfast setup. Outdoor features include a sparkling swimming pool, double garage, carport, solar power, and comprehensive security with burglar bars and an alarm system. Conveniently located close to schools, shopping centres, and major transport routes, this well-maintained Birchleigh North property offers space, lifestyle, and peace of mind. Contact Alex today to arrange a private viewing.
Listing details
Rooms
- 5 Bedrooms
- Main Bedroom
- Main bedroom with en-suite bathroom, built-in cupboards, built-in cupboards, carpeted floors, curtain rails and tv aerial
- Bedroom 2
- Bedroom with built-in cupboards, built-in cupboards, carpeted floors, curtain rails and tv aerial
- Bedroom 3
- Bedroom with built-in cupboards
- Bedroom 4
- Bedroom with curtain rails and tiled floors
- Bedroom 5
- Bedroom with en-suite bathroom, built-in cupboards, carpeted floors, curtain rails and tv port
- 3 Bathrooms
- Bathroom 1
- Bathroom with basin, corner bath, curtain rails, shower over bath, tiled floors and toilet
- Bathroom 2
- Bathroom with basin, bath, curtain rails, shower over bath and tiled floors
- Bathroom 3
- Bathroom with basin, curtain rails, shower over bath and tiled floors
- Other rooms
- Dining Room
- Open plan dining room with sliding doors and tiled floors
- Family/TV Room
- Open plan family/tv room with curtain rails, stone floors and tv aerial
- Kitchen
- Kitchen with curtain rails, extractor fan, granite tops, oven and hob, pantry, stove and tiled floors
- Formal Lounge
- Formal lounge with curtain rails and tiled floors
- Study
- Study with carpeted floors and curtain rails
- Scullery
- Scullery with dish-wash machine connection and tiled floors
- Storeroom
- Storeroom with built-in cupboards, curtain rails and polished concrete floors
