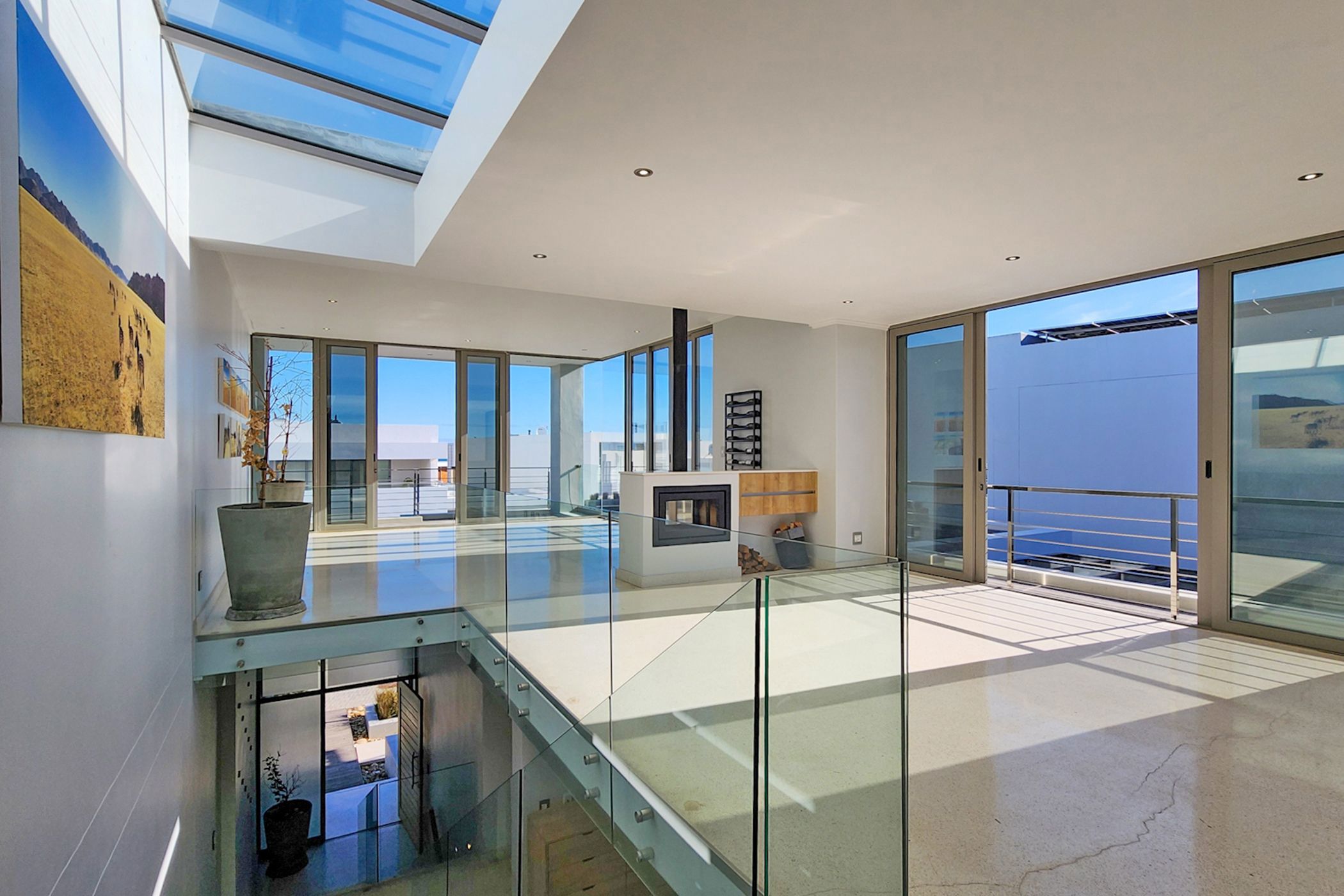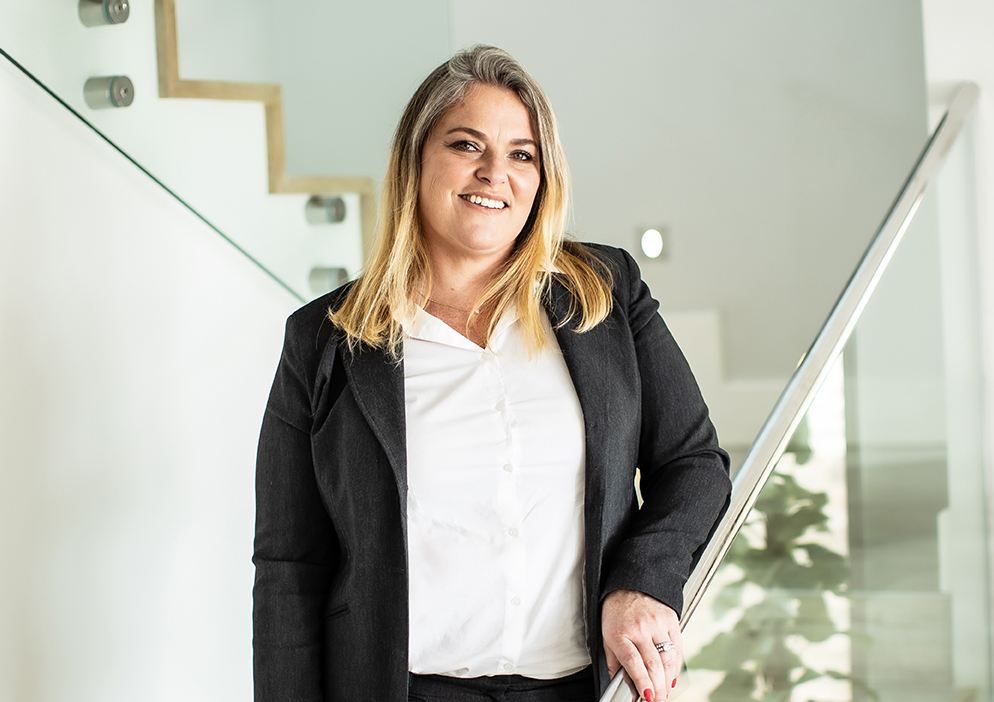House for sale in Big Bay

On show
- Sunday, 14:00 to 17:00.
Follow boards on Otto Du Plessis Drive.
Exclusive Contemporary Living in Waters Edge Estate
This exceptional 3-bedroom all-en-suite residence, redefines luxury coastal living in the prestigious Waters Edge Estate. Designed to impress, the home boasts views of the Atlantic Ocean and Table Mountain, offering an unrivaled lifestyle in one of Cape Town's most sought-after addresses.
The thoughtfully designed open-plan layout seamlessly connects the sleek, modern kitchen with expansive living and dining areas—perfect for both everyday living and sophisticated entertaining. Large sliding doors open onto a generous pool and deck area, creating a seamless indoor-outdoor flow and the ultimate space to unwind or host against a backdrop of natural splendour. This includes a large open-plan area ideal for office space or kid's entertainment.
Every element of this home has been meticulously curated for comfort and functionality, including a rare 7-car garage that provides ample space for vehicles, storage, and more.
Whether you're seeking a stylish family home or a luxurious retreat, this contemporary masterpiece offers a unique opportunity to experience the very best of Cape Town's coastal living.
Don't miss out—contact me today to arrange a private viewing and secure your piece of paradise.
PLEASE PROVIDE DRIVERS/ID FOR ACCESS
Listing details
Rooms
- 4 Bedrooms
- Main Bedroom
- Main bedroom with en-suite bathroom, american shutters, balcony, sliding doors, walk-in closet and wooden floors
- Bedroom 2
- Bedroom with en-suite bathroom, polished concrete floors and sliding doors
- Bedroom 3
- Bedroom with en-suite bathroom, blinds, built-in cupboards, sliding doors and vinyl flooring
- Bedroom 4
- Bedroom with en-suite bathroom, blinds, built-in cupboards, sliding doors and vinyl flooring
- 4 Bathrooms
- Bathroom 1
- Bathroom with polished concrete floors and toilet
- Bathroom 2
- Bathroom with basin, screeded floors, shower and toilet
- Bathroom 3
- Bathroom with basin, screeded floors, shower and toilet
- Bathroom 4
- Bathroom with bath, double basin, screeded floors, shower and toilet
- Other rooms
- Dining Room
- Open plan dining room with polished concrete floors, sliding doors and wood fireplace
- Kitchen
- Open plan kitchen with balcony, caesar stone finishes, extractor fan, eye-level oven, glass hob, polished concrete floors, sliding doors and walk-in pantry
- Living Room
- Living room with polished concrete floors, sliding doors and wood fireplace
- Formal Lounge
- Open plan formal lounge with balcony, polished concrete floors, sliding doors and wood fireplace
- Guest Cloakroom 1
- Guest cloakroom 1 with basin, tiled floors and toilet
- Guest Cloakroom 2
- Guest cloakroom 2 with basin, tiled floors and toilet
- Laundry
- Laundry with built-in cupboards, caesar stone tops, polished concrete floors, tumble dryer connection and washing machine connection
- Scullery
- Scullery with built-in cupboards, dish-wash machine connection and polished concrete floors

