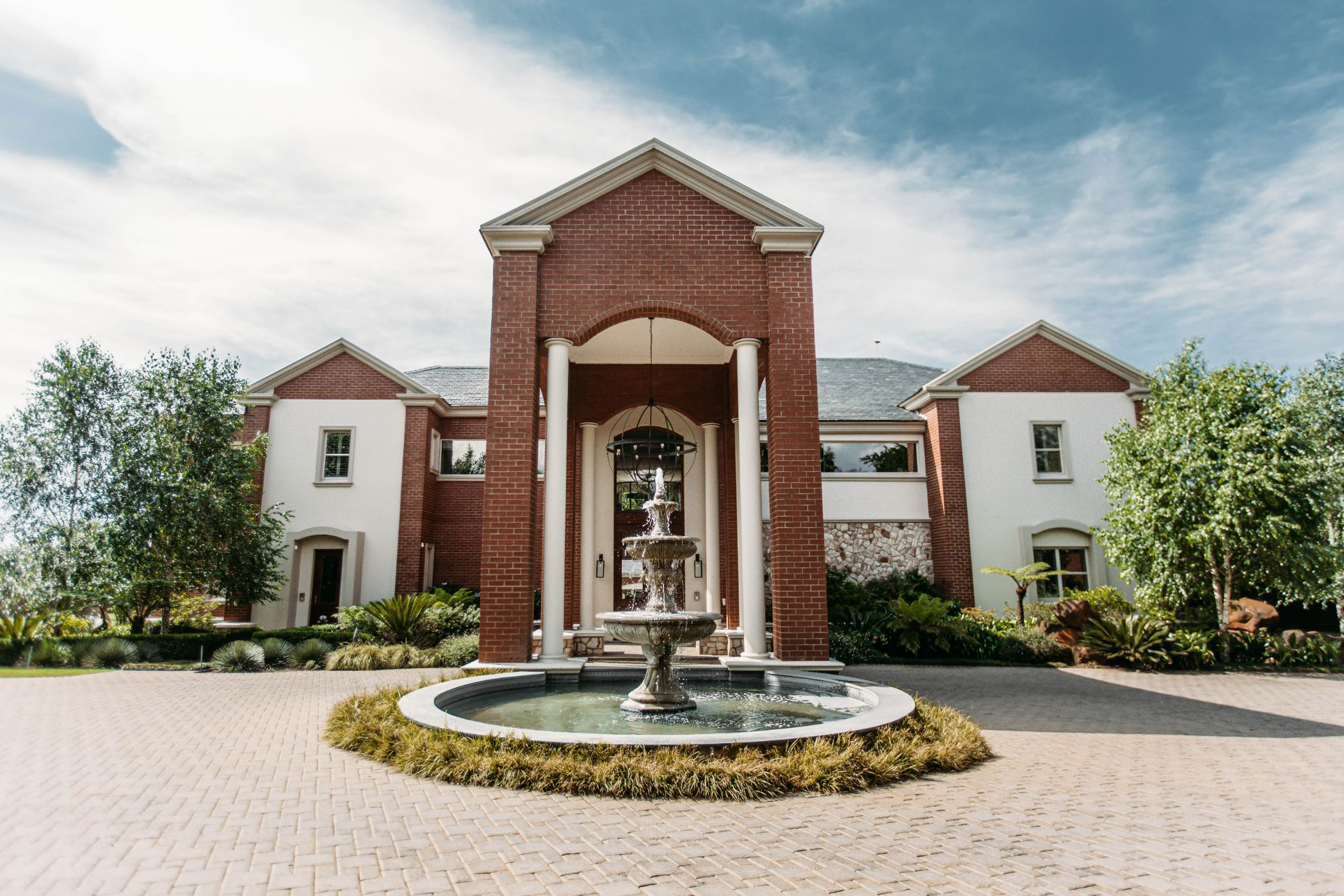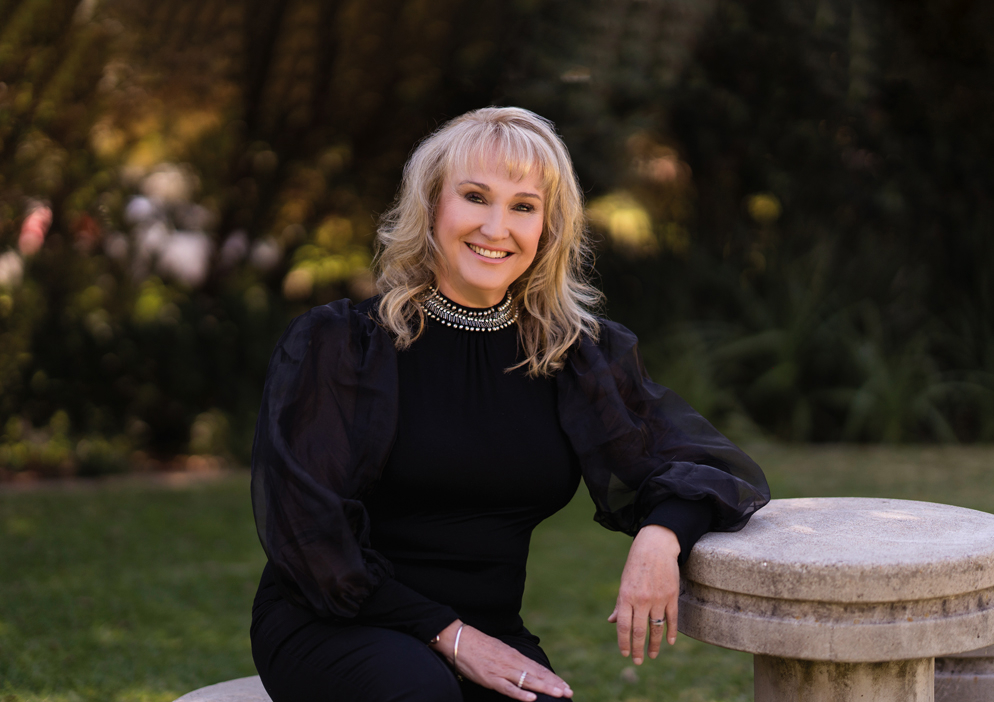House for sale in Benoni North

Exceptional Residence
This extraordinary residence, designed for the discerning buyer, the home features three spacious bedrooms, each with its own en-suite bathroom, combining comfort with privacy. The bathrooms are finished with high-end, contemporary fittings that reflect the home's exceptional attention to detail. The ultra-modern, state-of-the-art kitchen is a standout feature, ideal for both everyday living and entertaining. Included in the sale are top-quality integrated appliances — ensuring a fully equipped and move-in-ready home.
Living spaces are expansive and versatile, with three open-plan lounges on the ground floor and an additional lounge upstairs, offering flexibility for family relaxation or formal entertaining. While all living areas flow effortlessly to the central outdoor space, where a sparkling tiled pool, with jacuzzi, forms the heart of the home.
This home has an entertainment area which is the size of another home. Fitted with an immaculate bar area, kitchen, bathroom and two immaculate sized bedrooms.
The home includes seven garages, providing ample space for vehicles, storage, or lifestyle equipment. Every element of this property has been meticulously crafted and beautifully presented, reflecting the quality and style expected in this exclusive estate.
If you're looking for a residence that blends luxury, technology, and prime positioning, this home is an exceptional opportunity not to be missed. With its prime location, expansive living areas, luxurious finishes, and high-end features, this home is perfectly suited for those seeking elegance, comfort, and lifestyle in one of Benoni's most sought-after secure area. It is a rare opportunity to own a residence that truly ticks every box.
Conveniently situated in close proximity to multiple private schools, plentiful shopping, medical facilities, restaurants and easy highway access, it's the perfect place to raise a family.
Listing details
Rooms
- 5 Bedrooms
- Main Bedroom
- Main bedroom with en-suite bathroom, balcony, carpeted floors, king bed, sliding doors and walk-in dressing room
- Bedroom 2
- Bedroom with built-in cupboards, carpeted floors and sliding doors
- Bedroom 3
- Bedroom with built-in cupboards, carpeted floors, queen bed and sliding doors
- Bedroom 4
- Bedroom with en-suite bathroom, built-in cupboards, carpeted floors, queen bed and sliding doors
- Bedroom 5
- Bedroom with en-suite bathroom, balcony, built-in cupboards, carpeted floors, queen bed and sliding doors
- 4 Bathrooms
- Bathroom 1
- Bathroom with bath, double basin, shower, tiled floors and toilet
- Bathroom 2
- Bathroom with basin, bath, shower, tiled floors and toilet
- Bathroom 3
- Bathroom with basin, bath, shower, tiled floors and toilet
- Bathroom 4
- Open plan bathroom with bath, double basin, shower, tiled floors and toilet
- Other rooms
- Dining Room
- Open plan dining room with chandelier, patio, stacking doors and tiled floors
- Entrance Hall
- Open plan entrance hall with chandelier, double volume and tiled floors
- Family/TV Room
- Open plan family/tv room with balcony, gas fireplace and laminate wood floors
- Kitchen
- Open plan kitchen with caesar stone finishes, centre island, double eye-level oven, gas/electric stove, marble floors, stacking doors, vaccuflo and wine fridge
- Study
- Study with laminate wood floors and sliding doors
- Wine Cellar
- Wine cellar with lift and tiled floors
- Scullery
- Scullery with caesar stone finishes and tiled floors
- Pyjama Lounge
- Open plan pyjama lounge with balcony, laminate wood floors and stacking doors
- Laundry
- Laundry with caesar stone tops, tiled floors, tumble dryer connection and washing machine connection
- Home Theatre Room
- Home theatre room with carpeted floors
- Guest Cloakroom
- Guest cloakroom with tiled floors
- Entertainment Room
- Entertainment room with fitted bar, patio, stacking doors and tiled floors
- Cellar
- Cellar with staircase and tiled floors
