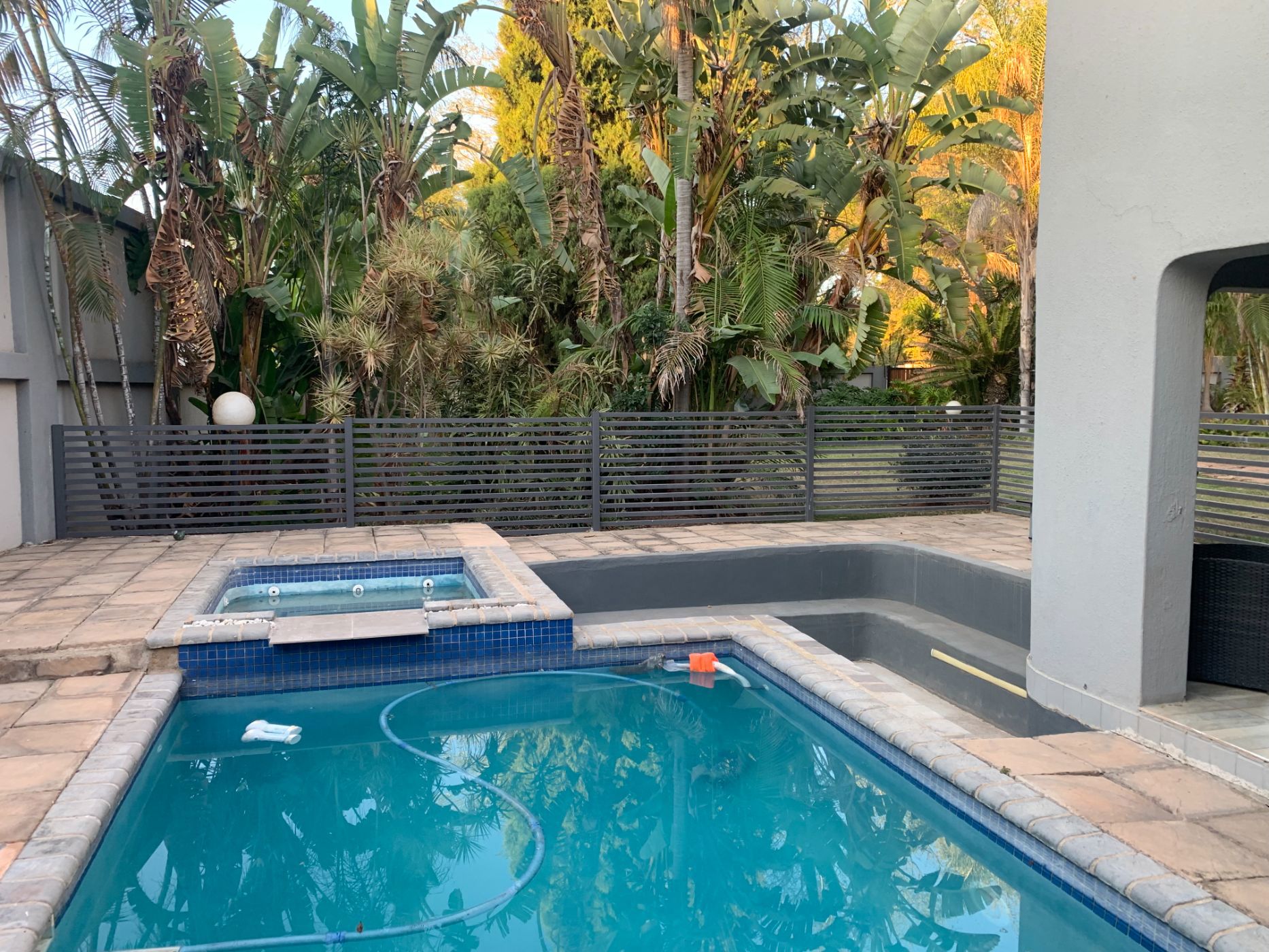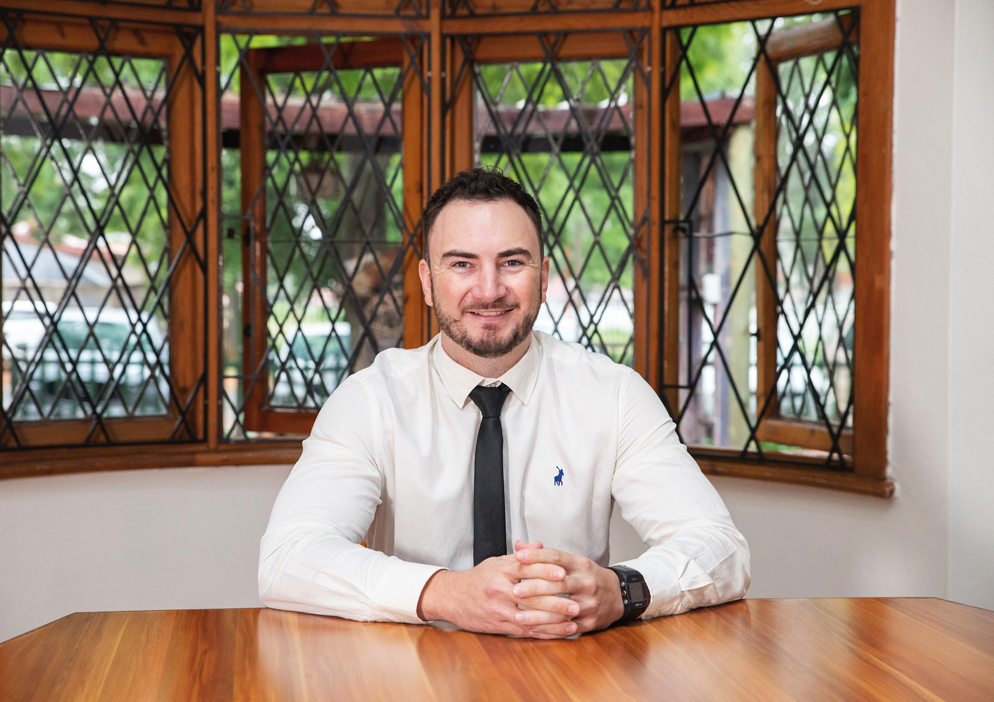House for sale in Bendor

Spectacular Home in Welgelegen
The property that offers it all is now available for you to purchase.
This spectacular property has hit the market and truly does offer everything you and your family needs.
Firstly the property is completely off the grid with fully solar system that supplies enough power to the entire Five bedroom house and flatlet with ease.
The property also has a strong borehole which supplies the house and garden with water so you will not be dependent on the municipality. A backup water tank with pressure pump is also included.
Starting downstairs the house has 4 bedrooms with 3 bathrooms. All bedrooms are very spacious with modern finishes. The largest downstairs bedroom offers a full ensuite bathroom with a big lounge area.
The entertainment area that starts from the modern open plan kitchen leads out past the living room towards the heated pool. Outside you will have no problem having friends and the entire family over for a braai with large under roof braai and outdoor entertainments area with a sunken braai pit.
The main bedroom is located upstairs with a massive room area and walk-in cupboard that leads to the full ensuite bathroom. Included upstairs is a extra area that can be utilized as a pajama lounge or office space.
The property boast a extremely large erf with more than enough space for the children to run around and make many happy memories. The laundry/scullery is located separately from the kitchen with ample space.
Lastly there is also a one bedroom flatlet with a open plan lounge and dinning area, small kitchen a ensuite bathroom.
This property truly offers everything you could wish for and more. A true modern masterpiece hidden in the heart of Welgelegen.
Give me a call to book your private viewing.
Listing details
Rooms
- 5 Bedrooms
- Main Bedroom
- Open plan main bedroom with en-suite bathroom, air conditioner, blinds, built-in cupboards, carpeted floors, king bed and walk-in dressing room
- Bedroom 2
- Open plan bedroom with built-in cupboards, double bed and tiled floors
- Bedroom 3
- Open plan bedroom with blinds, built-in cupboards and double bed
- Bedroom 4
- Open plan bedroom with blinds, built-in cupboards and double bed
- Bedroom 5
- Open plan bedroom with en-suite bathroom, air conditioner, blinds, built-in cupboards, carpeted floors and double bed
- 4 Bathrooms
- Bathroom 1
- Bathroom with bath, double basin, shower, tiled floors and toilet
- Bathroom 2
- Open plan bathroom with bath, double basin, shower, tiled floors and toilet
- Bathroom 3
- Bathroom with basin, shower and toilet
- Bathroom 4
- Bathroom with basin, shower, tiled floors and toilet
- Other rooms
- Dining Room
- Open plan dining room with tiled floors
- Entrance Hall
- Open plan entrance hall with tiled floors
- Family/TV Room
- Open plan family/tv room with tiled floors
- Kitchen
- Open plan kitchen with breakfast bar, caesar stone finishes, centre island, dish-wash machine connection, electric stove, eye-level oven, melamine finishes, oven and hob, tiled floors and wood finishes
- Living Room
- Open plan living room with tiled floors
- Study
- Open plan study with tiled floors
- Laundry
- Laundry with caesar stone tops, tiled floors and washing machine connection
- Scullery
- Scullery with dish-wash machine connection, melamine finishes and tiled floors

