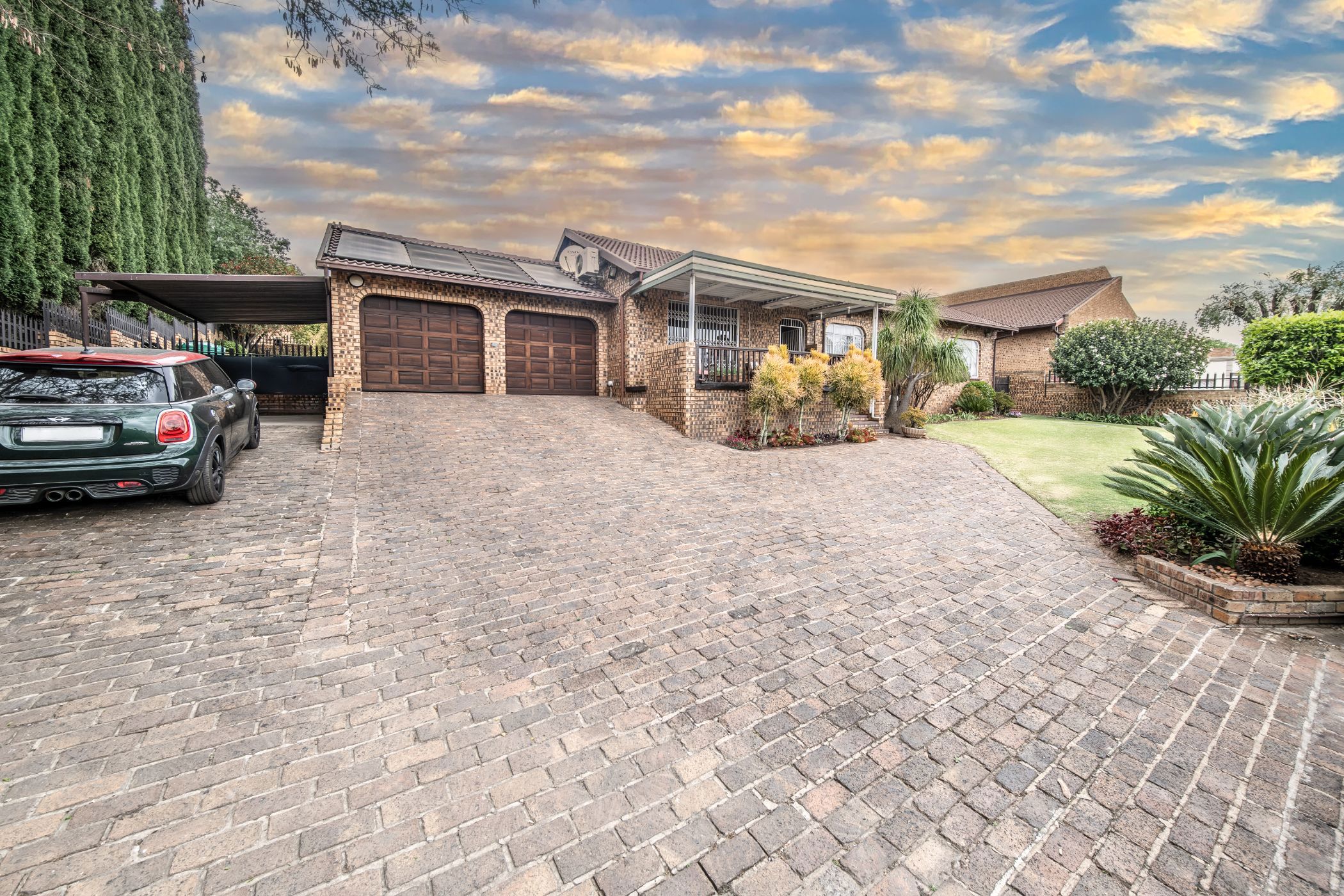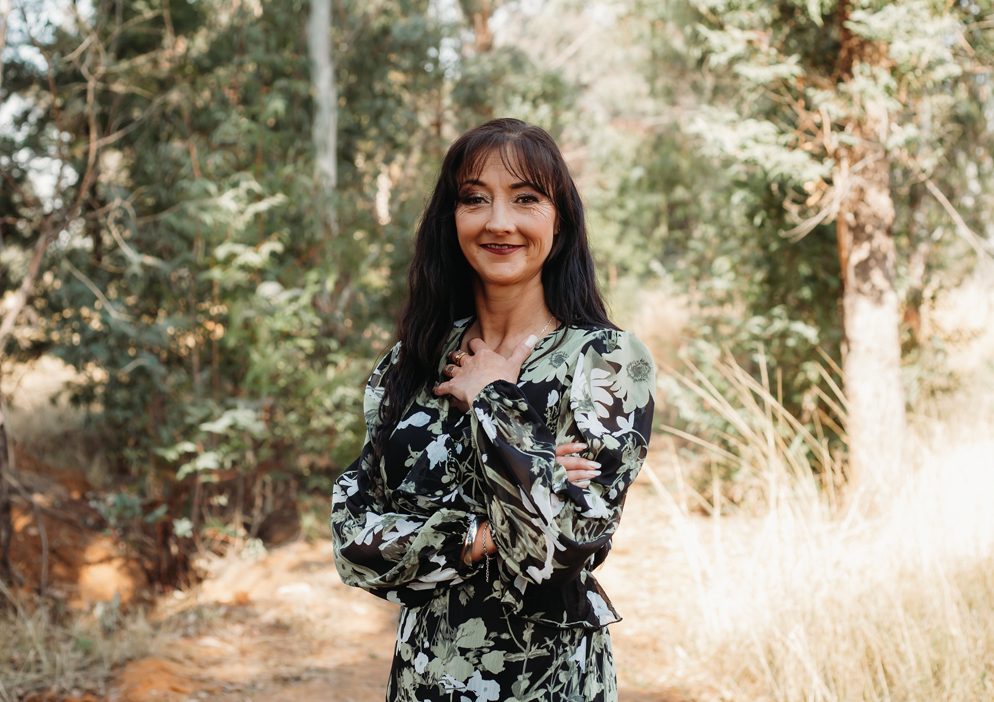House for sale in Ben Fleur

STUNNING SPACIOUS 4 BEDROOM PROPERTY WITH INDOOR HEATED POOL
**Stunning Family Home in Prime Ben Fleur – Exclusive Mandate by Pam Golding Properties**
Welcome to your dream sanctuary! Nestled in the heart of Ben Fleur, this immaculate family residence is the epitome of comfort and style. With a warm-hearted ambiance, this home is not just a property; it's an experience waiting to be unfolded.
### Key Features:
**Spacious Parking and Access:**
Upon arrival, you're greeted by a secure environment with ample parking options, featuring a spacious double garage and a carport large enough to accommodate a caravan or boat. Your guests will always feel at ease knowing they are safe behind secure gates.
**Entertainment Oasis:**
Prepare to entertain in a spectacular entertainment area that will leave your guests in awe! This space is designed for unforgettable gatherings, complete with a built-in braai for those sizzling summer barbecues. There's ample room for a generous 12-seater dining table, making it the ideal spot for family feasts and celebrations. Take a dip in the heated enclosed swimming pool, unwind in the luxurious jacuzzi, or rejuvenate in the sauna after a long day – this home is designed for relaxation and enjoyment.
**Outdoor Bliss:**
Step outside to discover a beautifully landscaped garden, perfect for children to enjoy outdoor playtime and cricket matches. A charming Wendy house provides an excellent storage solution for all your garden tools, keeping your outdoor space tidy and organized.
**Welcoming Entrance and Living Areas:**
As you enter, you are welcomed by a spacious patio that overlooks the alluring garden and friendly neighborhood. The open-plan layout seamlessly connects the lounge, dining area, and a beautifully appointed study nook, offering a perfect blend of togetherness and privacy for family gatherings or remote work.
**Gourmet Kitchen:**
The heart of the home is a farmhouse-style kitchen that is both functional and inviting. Abundant counter space and a large laundry and scullery area make everyday tasks a breeze, catering to all your culinary adventures.
**Comfortable Bedrooms and Modern Bathrooms:**
This home boasts four generously sized bedrooms, providing ample space for the entire family. The two modern bathrooms are stylishly designed to enhance your living experience, ensuring comfort and convenience for everyone.
### Why You'll Love This Home:
Located in a prime area of Ben Fleur, you'll enjoy a peaceful neighborhood while still being close to local amenities, schools, and recreational facilities. This property is perfect for families seeking space, style, and security, all wrapped up in one exquisite package.
Don't miss out on this exceptional opportunity! Schedule a viewing today and step into a world of comfort and elegance that could be your next home sweet home. Contact us at Pam Golding Properties for more information and to arrange your private tour. Your dream lifestyle awaits!
Listing details
Rooms
- 4 Bedrooms
- Main Bedroom
- Main bedroom with en-suite bathroom, air conditioner, built-in cupboards, built-in cupboards, carpeted floors, curtain rails and king bed
- Bedroom 2
- Bedroom with built-in cupboards, built-in cupboards, carpeted floors, curtain rails, curtains and double bed
- Bedroom 3
- Bedroom with built-in cupboards, built-in cupboards, carpeted floors, curtain rails, curtains and double bed
- Bedroom 4
- Bedroom with built-in cupboards, built-in cupboards, curtain rails, curtains, double bed and laminate wood floors
- 2 Bathrooms
- Bathroom 1
- Bathroom with basin, bath, bay windows, blinds, built-in cupboards, double shower, double volume, tiled floors and toilet
- Bathroom 2
- Bathroom with basin, bath, blinds, shower, tiled floors and toilet
- Other rooms
- Dining Room
- Dining room with sliding doors and tiled floors
- Entrance Hall
- Entrance hall with air conditioner, carpeted floors and tiled floors
- Family/TV Room
- Family/tv room with air conditioner, carpeted floors, curtain rails, curtains, enclosed balcony, high ceilings, pressed ceilings, sliding doors and tv port
- Kitchen
- Kitchen with blinds, breakfast nook, built-in cupboards, centre island, convection oven, curtain rails, curtains, dish-wash machine connection, double eye-level oven, double volume, extractor fan, pantry, skylight, sliding doors, tiled floors and wood finishes
- Living Room
- Living room with air conditioner, carpeted floors, patio, sliding doors, tv port and under floor heating
- Study
- Study with blinds, curtain rails and laminate wood floors
- Entertainment Room
- Open plan entertainment room with air conditioner, bar, built-in cupboards, fireplace, shutters, sliding doors, tiled floors and wood fireplace
- Indoor Braai Area
- Open plan indoor braai area with air conditioner, double volume, fireplace, shutters, sliding doors, tiled floors, wood braai and wood fireplace
- Laundry
- Laundry with curtain rails, curtains, double volume, melamine tops, tiled floors and washing machine connection
- Scullery
- Scullery with built-in cupboards, curtain rails, curtains, double volume and wood finishes
