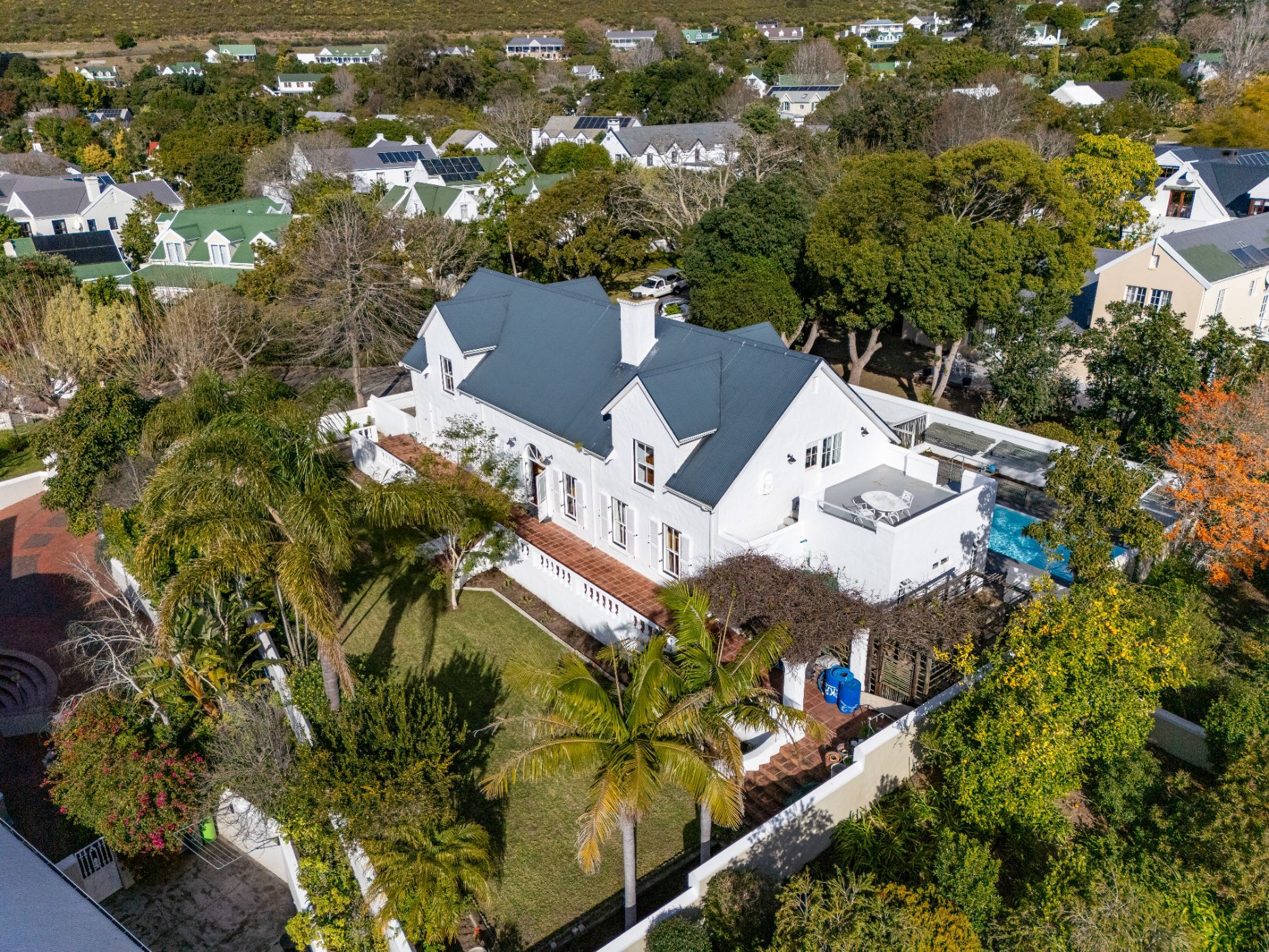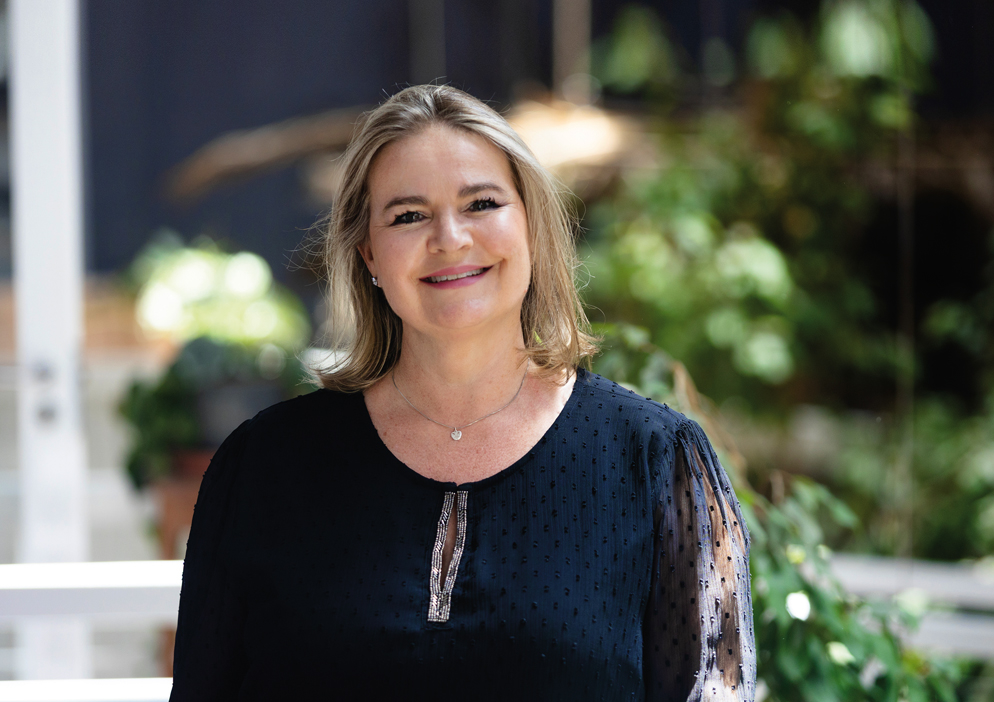House for sale in Belvidere

Timeless Belvidere 3 Bedroom Beauty with Pool & Lagoon Views
Welcome to your dream home in the heart of Belvidere, set in a peaceful cul-de-sac and treasured for over 30 years. This quintessential Belvidere residence blends timeless elegance, warm character, and a comfortable flow for easy living.
From the moment you arrive, the inviting entrance hall draws you into a breathtaking double-volume living space, bathed in natural light. The open-plan lounge and dining area form the heart of the home, flowing seamlessly onto a generous front patio that runs the length of the house. This is the perfect spot to enjoy the sunrise and offers partial lagoon views—glimpses you'll also savour from various points throughout the home.
The al fresco patio off the dining room looks onto the elegant garden, creating the ideal space to braai, entertain, and dine outdoors while soaking in views of the lush garden, sparkling pool, and raised flower beds basking in the afternoon sun.
This thoughtfully designed home features:
Three en-suite bedrooms—two on the ground floor, one upstairs. The two larger bedrooms offer both a bath and shower for ultimate comfort, while the third bedroom includes a shower, basin, and toilet.
Upstairs main suite with external staircase access from the pool area, via the private balcony, and glorious lagoon views.
Versatile spaces including a garage-accessed receiving room (ideal as a mudroom, office, or studio) and a secure basement storeroom with a strong door.
Beautiful timber floors, a combustion fireplace, and a graceful staircase adding timeless charm.
Second lounge with a dedicated fireplace and ample space for a combined study, TV lounge, and quiet retreat.
Charming kitchen with a large separate scullery/laundry and a guest toilet for convenience, with easy access to the pool area.
Sustainability is woven into the home's design, with solar-heated water and an impressive 180,000-litre rainwater harvesting system. A double garage and ample off-street parking complete the picture.
Whether it's relaxing in the manicured garden, cooling off in the pool, or watching the lagoon change with the light, this home is a serene sanctuary. Loved for three decades, it's now ready to welcome its next chapter.
Listing details
Rooms
- 3 Bedrooms
- Main Bedroom
- Main bedroom with en-suite bathroom, balcony, blinds, built-in cupboards, built-in cupboards, ceiling fan, staircase, tiled floors and vaulted ceilings
- Bedroom 2
- Bedroom with en-suite bathroom, built-in cupboards, built-in cupboards, ceiling fan, curtain rails and shutters
- Bedroom 3
- Bedroom with en-suite bathroom, built-in cupboards, built-in cupboards, carpeted floors, curtain rails, patio and shutters
- 3 Bathrooms
- Bathroom 1
- Bathroom with basin, bath, blinds, shower, tiled floors and toilet
- Bathroom 2
- Bathroom with basin, blinds, shower, tiled floors and toilet
- Bathroom 3
- Bathroom with basin, shower and toilet
- Other rooms
- Dining Room
- Open plan dining room with balcony, chandelier, double volume, high ceilings, shutters, vaulted ceilings and wooden floors
- Entrance Hall
- Entrance hall with staircase and wooden floors
- Kitchen
- Kitchen with built-in cupboards, duco cupboards, extractor fan, eye-level oven, gas hob, microwave and wooden floors
- Living Room
- Open plan living room with balcony, chandelier, curtain rails, double volume, french doors, high ceilings, shutters, vaulted ceilings, wood fireplace and wooden floors
- Study
- Study with blinds, carpeted floors and wooden floors
- Entertainment Room
- Entertainment room with blinds, tv port, vaulted ceilings, wood fireplace and wooden floors
- Laundry
- Laundry with tiled floors and tumble dryer connection
- Scullery
- Storeroom
- Storeroom with concrete

