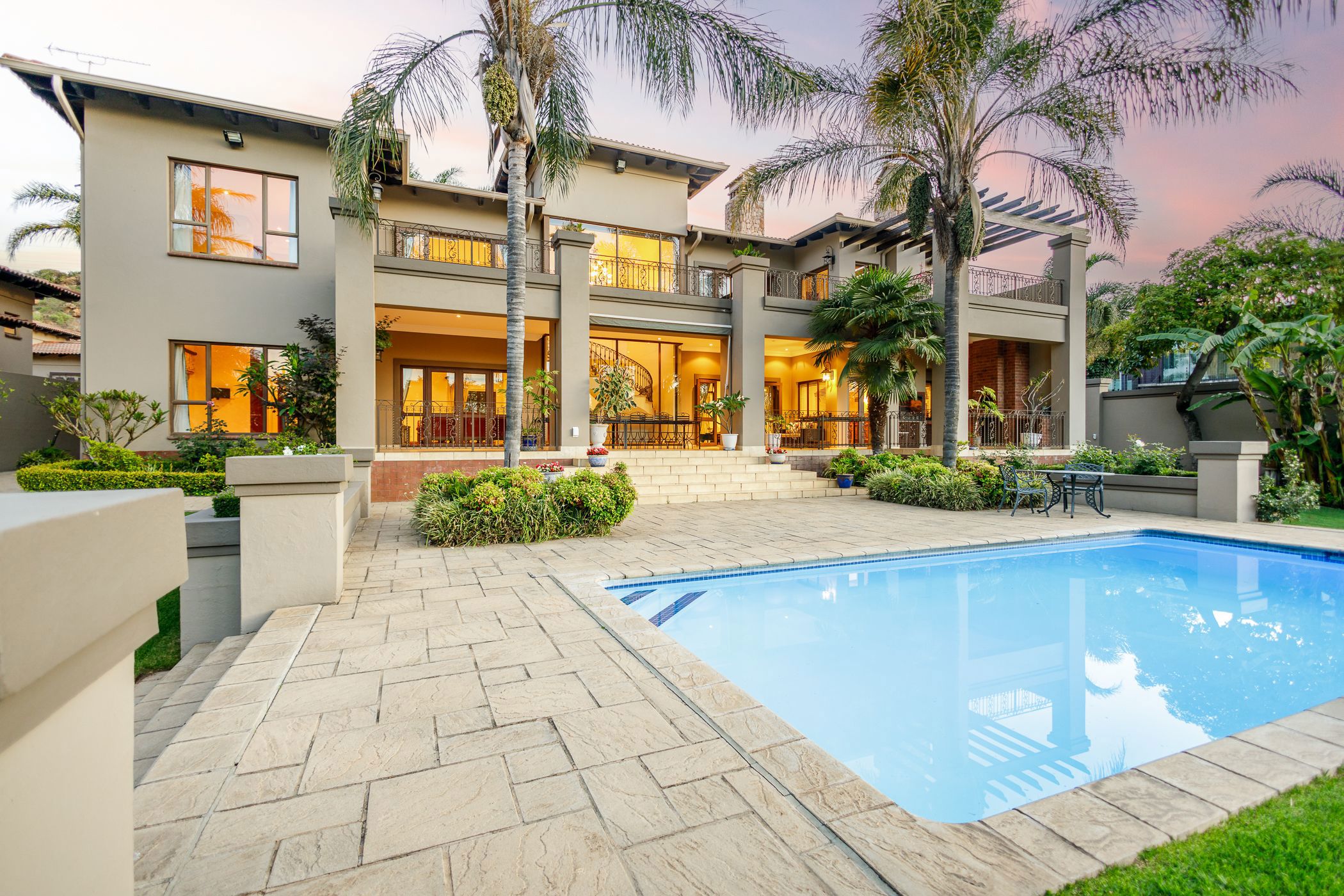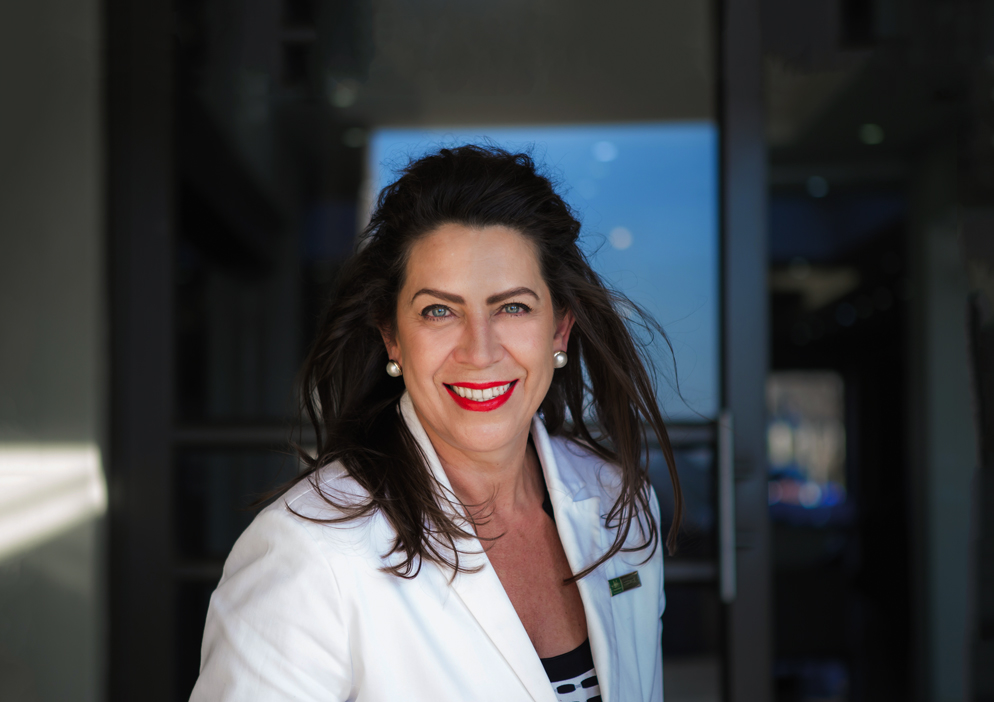House for sale in Bedfordview

UNIQUE GARDEN & HOME.
Exceptional family Estate, architecturally designed with infinite attention to detail for a highly evolved lifestyle. Secluded, luxurious ambience and privacy are showcased within this prestigiously positioned home in the heart of Bedfordview. Easily accessible to excellent private schools, major shopping centres and main arterials.
Accommodation
Stately, formal lounge showcasing a glass feature wall, gas fireplace with marble surround and an exquisite, guest suite on ground floor. Scintillating family lounge, dining room with jetmaster, quaint pub and easy access to covered patio fitted with a pizza oven and gas braai - perfect harmony for year-round indoor / outdoor entertaining. Superlative kitchen adorned with solid wood cabinetry, granite tops, walk-in pantry and separate scullery/laundry. Magnificent tropical pool setting with prizewinning garden including lush lawn, new pool & separate entrance.
Grandiose staircase leads upstairs to an enticing family lounge featuring expansive proportions & gas fireplace, which opens onto a balcony with forever views. Another three bedrooms (or home office) and 2 bathrooms of which an epic master fitted with solid hard wood floors, his & her dressing rooms air-con and a luxe bathroom.
Garaging for four cars with huge storeroom, ample visitors parking. Full alarm system, beams with electric fencing & guardhouse. Inverter & generator and off-the-grid water with the borehole. Breathtakingly beautiful, landscaped gardens – a must view!
Listing details
Rooms
- 4 Bedrooms
- Main Bedroom
- Main bedroom with balcony, blinds, curtain rails, king bed and wooden floors
- Bedroom 2
- Bedroom with balcony, built-in cupboards and wooden floors
- Bedroom 3
- Bedroom with balcony, built-in cupboards and wooden floors
- Bedroom 4
- Bedroom with en-suite bathroom, built-in cupboards and wooden floors
- 3 Bathrooms
- Bathroom 1
- Bathroom with bath, bidet, blinds, double basin, shower, toilet and travertine floors
- Bathroom 2
- Bathroom with basin, bath, shower, tiled floors and toilet
- Bathroom 3
- Bathroom with basin, bath, shower, tiled floors and toilet
- Other rooms
- Dining Room
- Open plan dining room with tiled floors
- Family/TV Room
- Family/tv room with gas fireplace, patio and travertine floors
- Kitchen
- Kitchen with blinds, extractor fan, granite tops, kitchen-diner, oven and hob and walk-in pantry
- Formal Lounge
- Formal lounge with chandelier, gas fireplace, patio, staircase and tiled floors
