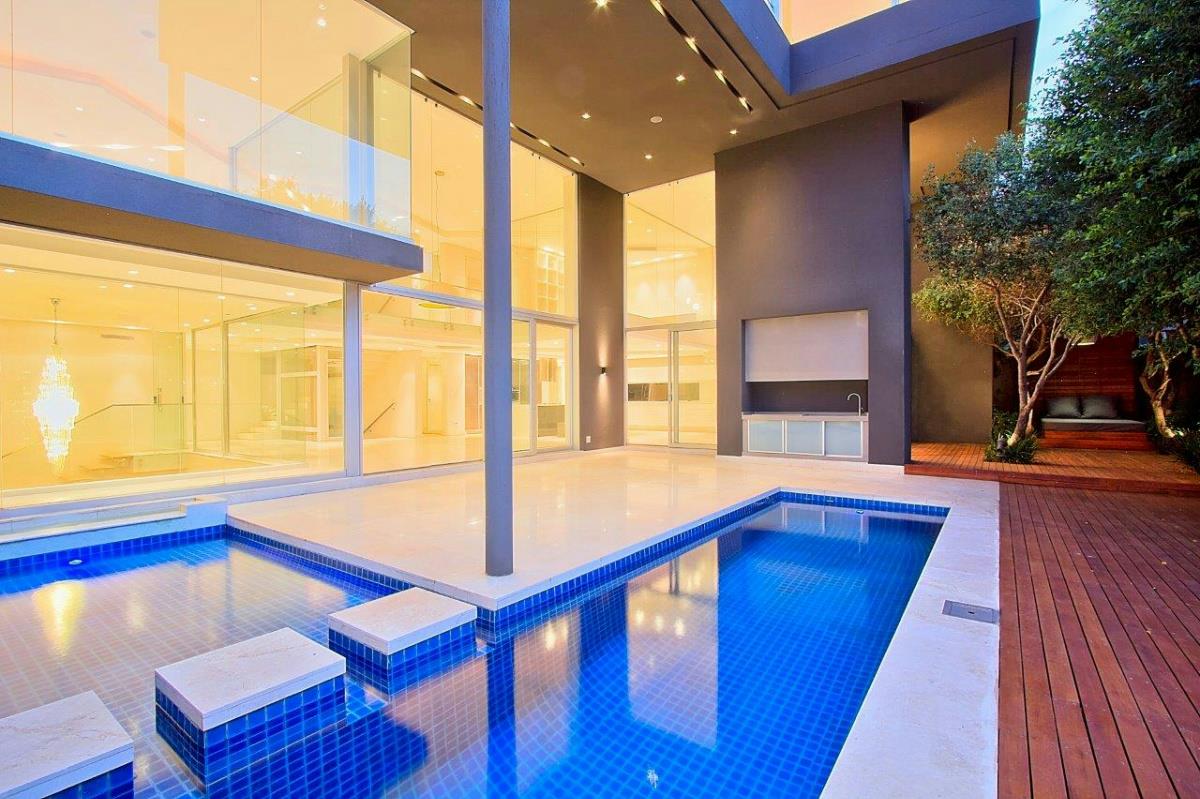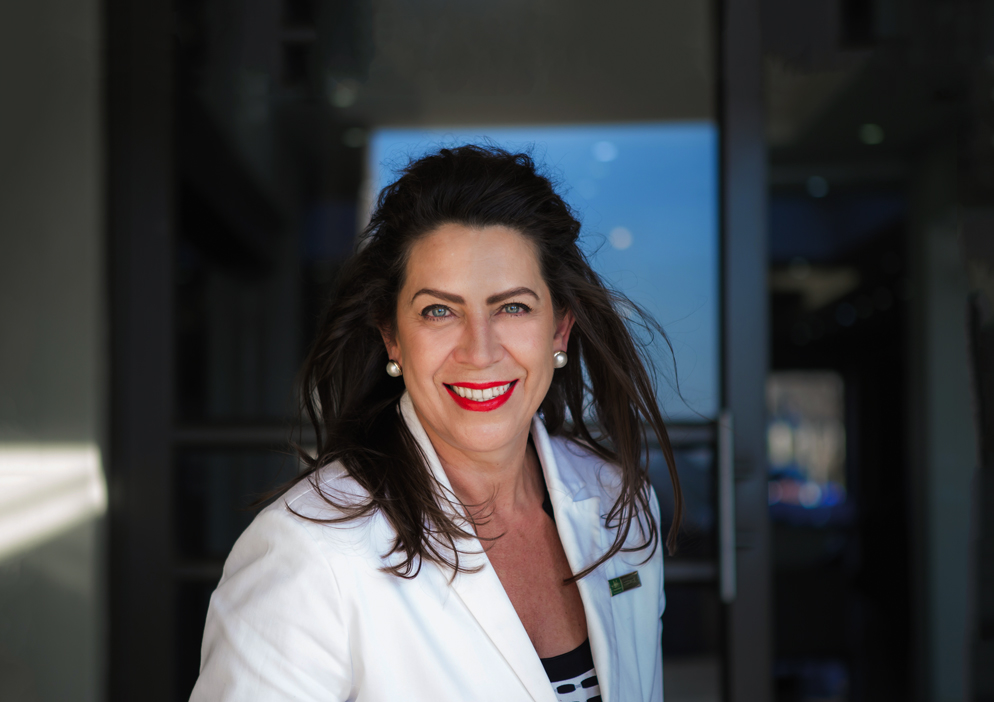House for sale in Bedfordview

Blue-Chip Investment: Contemporary House Par Excellence.
Introducing a truly unique home reflective of modern life with absolute privacy, prestigiously positioned on the slopes of Bedfordview in a 24-hour secure estate within an access-controlled, road closure. Experience a new benchmark of luxury on four levels being 1250sq m under roof with majestic, 180°panoramic views over the JHB skyline, conveniently located 10 minutes from Oliver Tambo International & Life private clinic, major highway arterials, upmarket shopping centers, and exceptional, private schools.
A double-volume staircase and water feature lead to the entrance hall with a reception lounge [sushi granite counter and designer bar] with easy flow to the wooden tan deck & bubbling Jacuzzi. Left-wing showcase an executive office and guest suite. The option of a private lift or stairs is available to go to the basement level boasting a cinema lounge, gym, and health spa comprising of a heated Turkish bath, steam shower, and sauna. All receptions lead to a decked patio overlooking a sparkling pool and cascading water feature. Open-plan lounges, a lavish dining room, a sunken cigar lounge, and an ultra-modern gourmet kitchen have integrated SMEG appliances, Centre Island, a separate pantry/laundry, and a walk-in cold and freezer room.
Five Luxurious bedroom suites and a pajama lounge come complete with a working station on the top level. Master Suite has never been seen before - a large terrace to enjoy the spectacular views and sunsets. A two-bedroom staff suite, automated garaging for six vehicles, and ample visitor parking. Many other features make the viewing experience of this uber-modern home, a true indulgence to the senses and without a doubt, encompasses “ New Living “ for future generations!
Listing details
Rooms
- 5 Bedrooms
- Main Bedroom
- Open plan main bedroom with en-suite bathroom, air conditioner, balcony, built-in cupboards, high ceilings, sliding doors, tea & coffee station, under floor heating, walk-in closet and wooden floors
- Bedroom 2
- Bedroom with en-suite bathroom, built-in cupboards and wooden floors
- Bedroom 3
- Bedroom with en-suite bathroom, built-in cupboards and wooden floors
- Bedroom 4
- Bedroom with en-suite bathroom, built-in cupboards and wooden floors
- Bedroom 5
- Bedroom with en-suite bathroom, built-in cupboards and wooden floors
- 5 Bathrooms
- Bathroom 1
- Open plan bathroom with bath, double basin, double vanity, shower, toilet and wooden floors
- Bathroom 2
- Bathroom with basin, bath, shower, toilet and wooden floors
- Bathroom 3
- Bathroom with basin, bath, shower, toilet and wooden floors
- Bathroom 4
- Bathroom with basin, bath, shower, toilet and wooden floors
- Bathroom 5
- Bathroom with basin, bath, shower, toilet and wooden floors
- Other rooms
- Dining Room
- Open plan dining room with high ceilings and tiled floors
- Entrance Hall
- Entrance hall with tiled floors
- Family/TV Room
- Family/tv room with tiled floors
- Kitchen
- Open plan kitchen with centre island, extractor fan, high ceilings, in-situ coffee machine, microwave, oven and hob, stove, tiled floors and under counter oven
- Living Room
- Living room with tiled floors
- Study
- Study with wooden floors
- Entertainment Room
- Open plan entertainment room with balcony, stacking doors and tiled floors
- Hobby Room
- Open plan hobby room with tiled floors
- Home Theatre Room
- Home theatre room with carpeted floors
- Laundry
- Laundry with tiled floors
