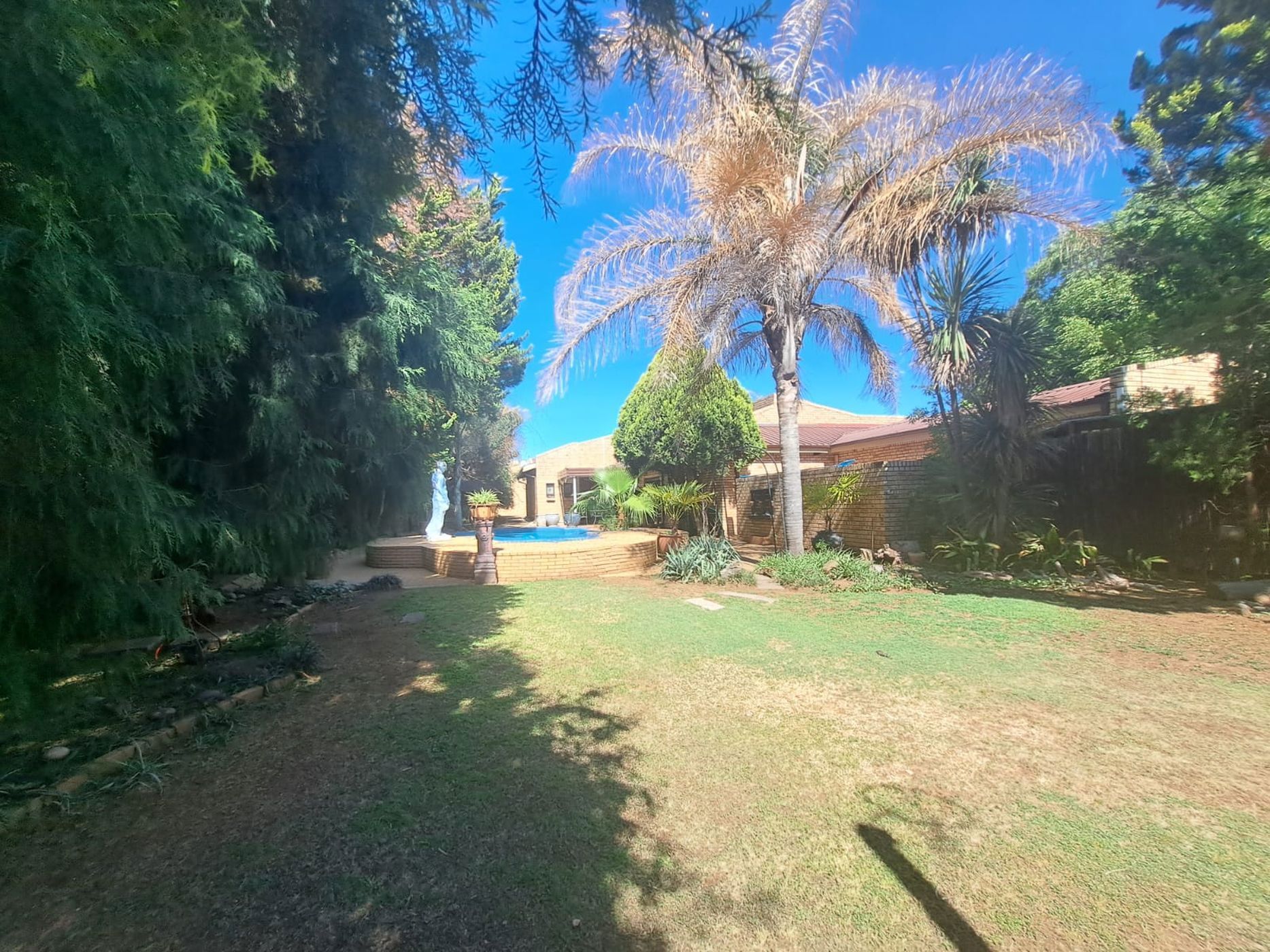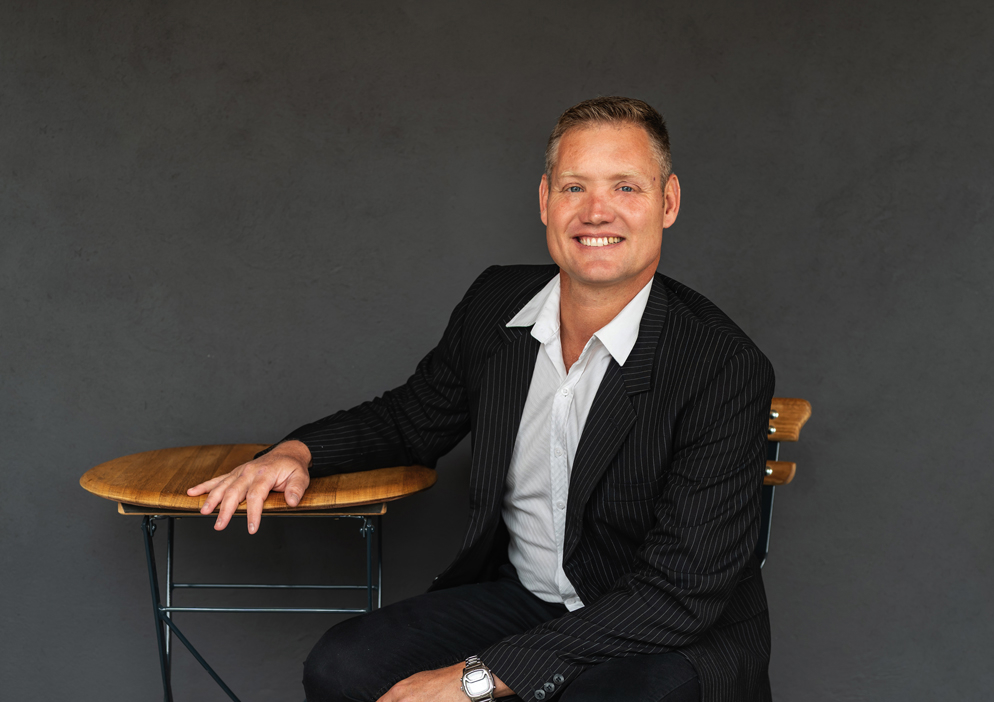House for sale in Baysvalley

Spacious 5-Bedroom Corner Property with Entertainment Oasis
This expansive home offers exceptional living and entertainment space, with endless potential for personalization. Nestled on a massive corner property in a peaceful cul-de-sac, this residence stretches over two yards with dual gated entrances and parking for up to eight cars, including a double garage, tandem garage, and extended carport.
With five spacious bedrooms, including a luxurious main bedroom with a walk-in closet and ensuite bathroom. The main and second bedrooms share access to a charming private courtyard with a louvre roof. The third bedroom also has an ensuite bathroom and the fifth bedroom also has its own private courtyard. It is a must-see!
Entertaining is a delight with a lot of reception rooms — living room, formal lounge, and dining room — along with an entertainment area that boasts a built-in braai, separate toilet and basin (ideal for guests), and wooden doors that lead to an indoor braai space overlooking the lovely swimming pool.
Ideal for remote work, the home includes a dedicated study located near the main entrance. With a built-in generator, prepaid electricity, and a pet-friendly garden, this property offers convenience, comfort, and security.
Additional features include:
- Six bathrooms
- Inviting swimming pool
- Built-in bar for entertaining
- Ample storage and parking with carports and garages
- Designated laundry room
- Domestic quarters with its own bathroom
- Generator and 3-phase electricity
- Close to schools, shopping centers, and amenities
- Safe, secure location
This is a fantastic opportunity to make this home your own. Contact us today for a viewing and explore the potential!
Listing details
Rooms
- 5 Bedrooms
- Main Bedroom
- Main bedroom with en-suite bathroom, carpeted floors, curtain rails, king bed, patio and walk-in dressing room
- Bedroom 2
- Bedroom with built-in cupboards, built-in cupboards, carpeted floors, curtain rails, king bed, patio and sliding doors
- Bedroom 3
- Bedroom with built-in cupboards, built-in cupboards, carpeted floors, curtain rails, king bed, patio and sliding doors
- Bedroom 4
- Bedroom with built-in cupboards, carpeted floors, curtain rails and king bed
- Bedroom 5
- Bedroom with en-suite bathroom, built-in cupboards, carpeted floors, curtain rails and king bed
- 6 Bathrooms
- Bathroom 1
- Bathroom with blinds, corner bath, double basin, shower, tiled floors, toilet and urinal
- Bathroom 2
- Bathroom with basin, shower, tiled floors and toilet
- Bathroom 3
- Bathroom with basin, bath, shower and toilet
- Bathroom 4
- Bathroom with basin and bath
- Bathroom 5
- Bathroom with basin, tiled floors and toilet
- Bathroom 6
- Bathroom with basin and toilet
- Other rooms
- Dining Room
- Open plan dining room with curtain rails and tiled floors
- Entrance Hall
- Entrance hall with patio and tiled floors
- Family/TV Room
- Open plan family/tv room with curtain rails and tiled floors
- Kitchen
- Kitchen with built-in cupboards, curtain rails, extractor fan, eye-level oven, glass hob, granite tops, pantry, patio and tiled floors
- Formal Lounge
- Open plan formal lounge with curtain rails and tiled floors
- Study
- Study with built-in cupboards, carpeted floors and curtain rails
- Entertainment Room
- Entertainment room with bar, chandelier, curtain rails, laminate wood floors, patio and tiled floors
- Indoor Braai Area
- Indoor braai area with patio, stacking doors, wood braai, wood fireplace and wooden floors
- Laundry
- Laundry with melamine tops, tiled floors, tumble dryer connection and washing machine connection
- Scullery
- Scullery with dish-wash machine connection, granite tops and tiled floors
