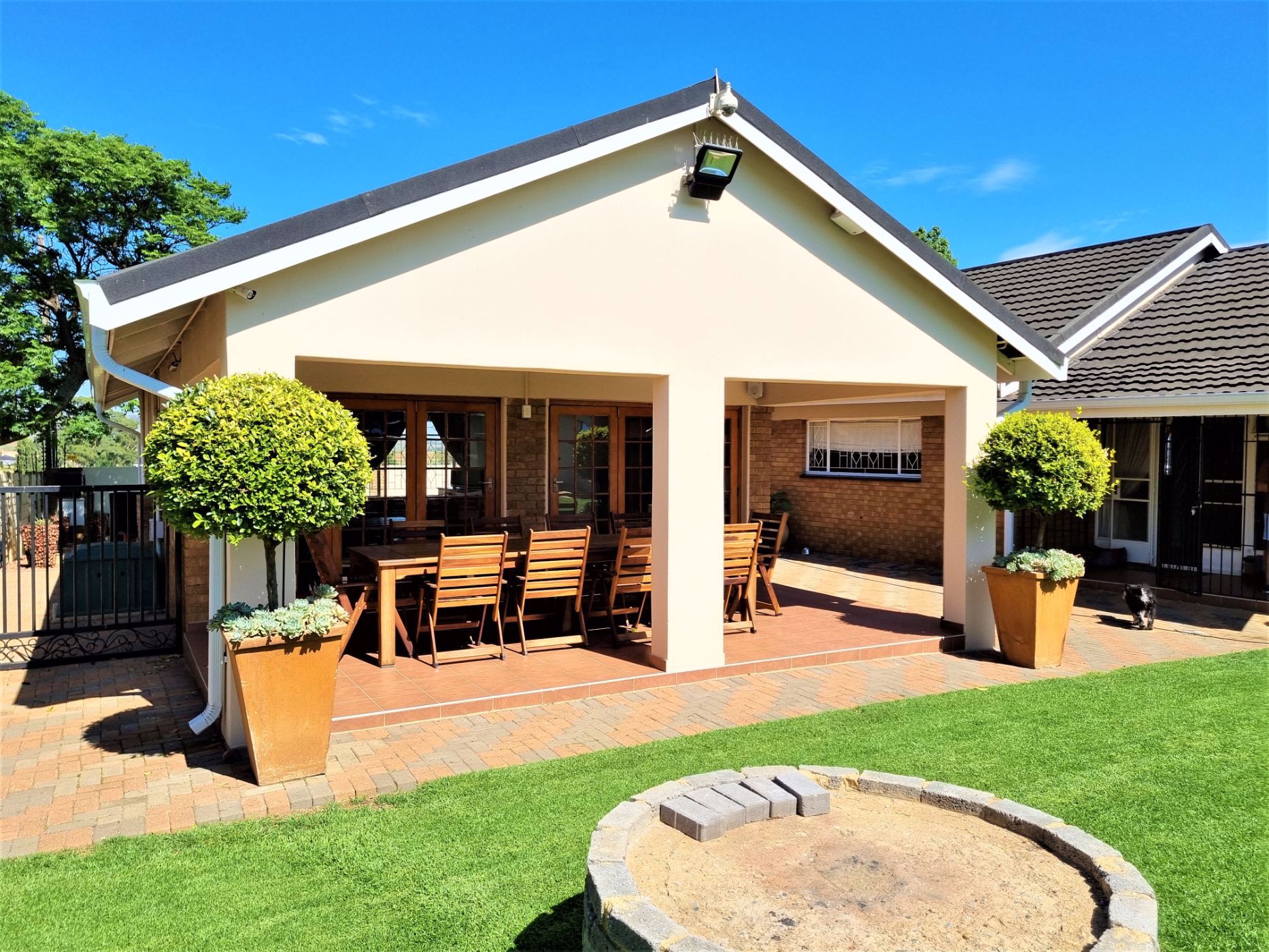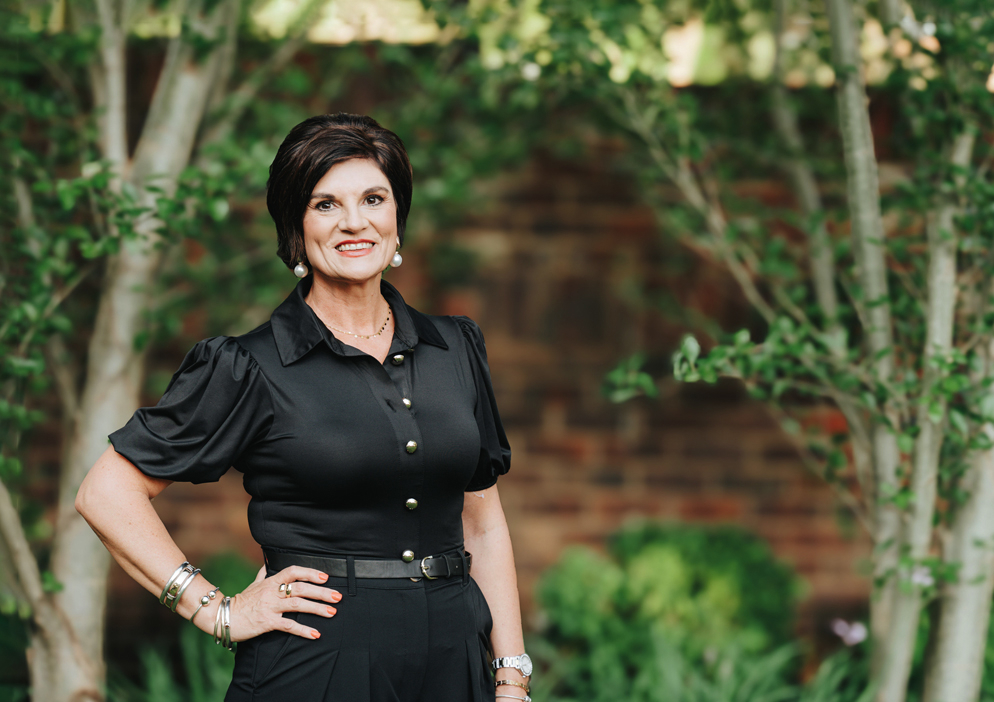House for sale in Balfour

A Hidden Gem In The Heart Of Balfour
This majestic home will meet all expectations, a peaceful country lifestyle close to amenities and schools.
The layout of this four-bedroom home on the 2855m2 stand is functional and relaxed.
The spacious grand entrance leads you to the dining room, formal lounge, playroom/Living room, and kitchen.
The stunning, well-planned kitchen with ample cupboards is fitted with a gas SMEG stove and gas oven, granite tops, prep bowl, breakfast nook and a large scullery/laundry adjacent to the kitchen.
The kitchen leads to the entertainment and braai room fitted with a built-in braai (gas and wood) ample cupboards with granite tops, another fireplace in the lounge area and a guest toilet. Stacker doors leads you to a covered patio which overlooks the heated(solar), chlorinated pool(fenced) and large backyard with a lush green, healthy lawn reminding you of a park.
All the rooms are to one side of the house and the enormous main bedroom comprise a full en suite bathroom with a large dressing room.
The three other bedrooms are fitted with BIC and all the bedrooms are fitted with under carpet heating.
This home also offers a lovely office space with laminated flooring, built in cupboards and desks.
The three bathrooms are modern and beautiful, with a separate guest toilet.
The home boast two double garages, tiled, large built-in cupboards and automated. The one entering the entrance hall and the other one the main bedroom.
For security this property offers an alarm, burglar bars, outside beams, intercom, electric fence, electric gate, and CCTV cameras all operated via cell phone.
A tunnel will guarantee fresh fruit and vegetables 365 days of the year.
This stunning home must be seen to truly appreciate it's splendour.
Serious, pre-qualified buyers only.
What are you waiting for? Phone Wialize today to view this magnificent property, pictures don't do it justice.
Listing details
Rooms
- 4 Bedrooms
- Main Bedroom
- Main bedroom with en-suite bathroom, carpeted floors, ceiling fan, king bed, under carpet heating and walk-in dressing room
- Bedroom 2
- Bedroom with built-in cupboards, carpeted floors, ceiling fan, double bed and under carpet heating
- Bedroom 3
- Bedroom with built-in cupboards, carpeted floors, ceiling fan, double bed and under carpet heating
- Bedroom 4
- Bedroom with built-in cupboards, carpeted floors, ceiling fan, queen bed and under carpet heating
- 4 Bathrooms
- Bathroom 1
- Bathroom with toilet
- Bathroom 2
- Bathroom with basin, bath, bathroom wall heater, shower and tiled floors
- Bathroom 3
- Bathroom with basin, bath, shower over bath, tiled floors and toilet
- Bathroom 4
- Bathroom with bath, bathroom wall heater, double basin, shower, tiled floors and toilet
- Other rooms
- Dining Room
- Dining room with tiled floors
- Entrance Hall
- Entrance hall with tiled floors
- Kitchen
- Kitchen with breakfast nook, extractor fan, gas/electric stove, granite tops, tiled floors and wood finishes
- Living Room
- Living room with laminate wood floors
- Formal Lounge
- Formal lounge with carpeted floors
- Study
- Study with laminate wood floors
- Storeroom
- Storeroom with tiled floors
- Scullery
- Scullery with dish-wash machine connection, fridge, granite tops, tiled floors, tumble dryer connection, washing machine and wood finishes
- Playroom
- Playroom with ceiling fan and laminate wood floors
- Laundry
- Laundry with linen closet, tiled floors, tumble dryer connection and washing machine connection
- Indoor Braai Area
- Indoor braai area with gas fireplace, patio, stacking doors, tiled floors and wood fireplace
