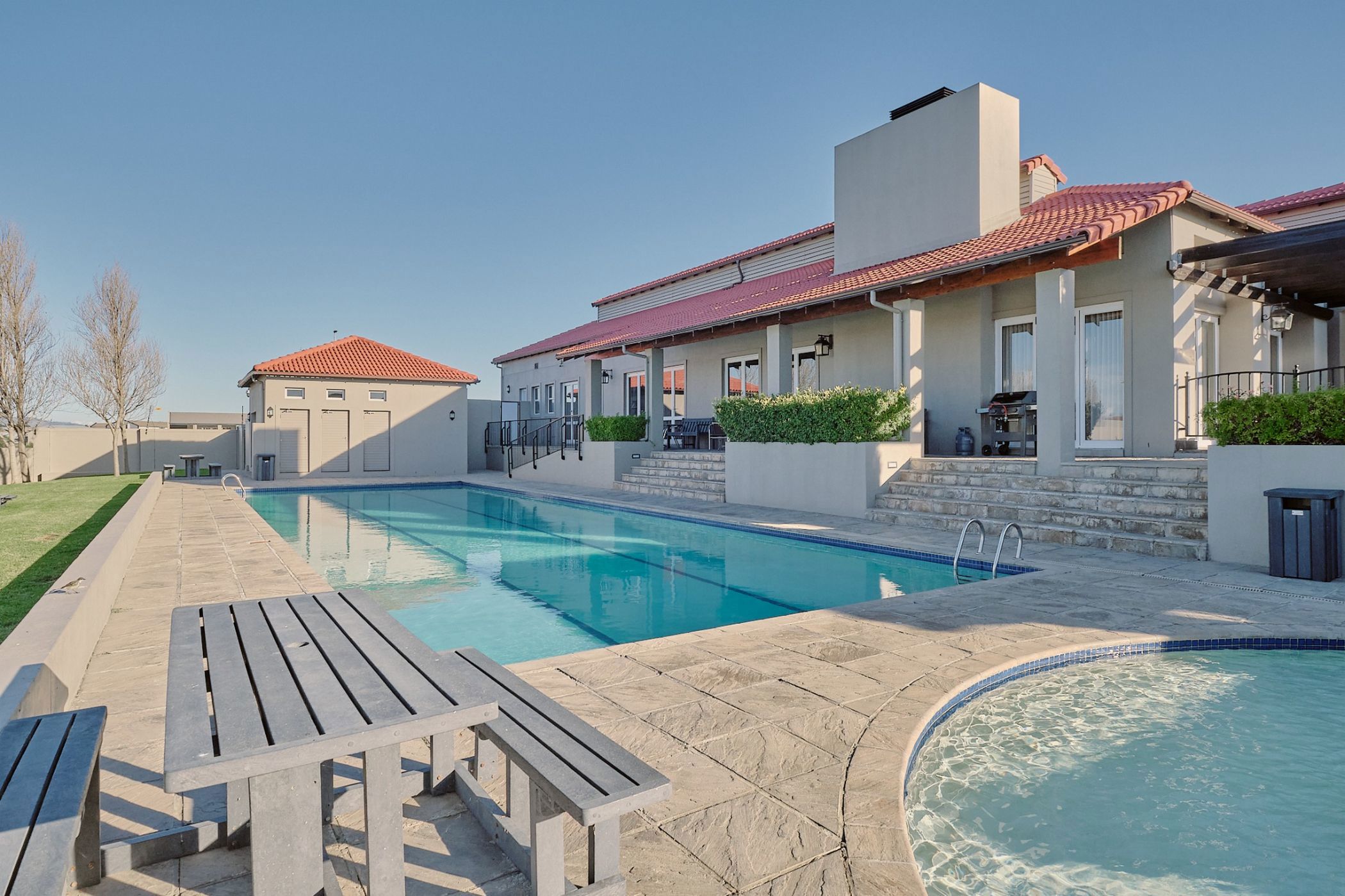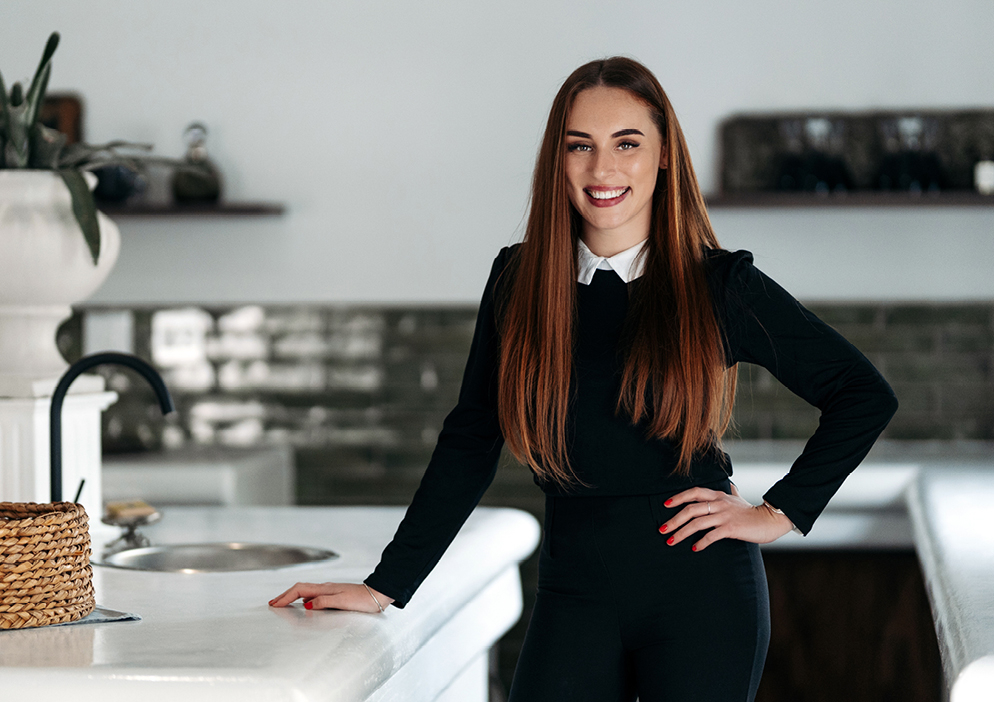House for sale in Avalon Estate

4 Bedroom home for sale in Avalon Estate
Welcome to Your Forever Home in Avalon Estate
Tucked away in the heart of the sought-after Avalon Estate, this magnificent 4-bedroom family home is where luxury, comfort, and lifestyle come together in perfect harmony.
As you arrive, you're welcomed by a beautifully landscaped front garden, a double garage, and four additional parking spaces — perfect for hosting guests or a growing family. The home's grand double-door entrance opens into a warm and elegant interior that immediately feels like home.
Step inside and discover a spacious dining room, crowned with a stunning chandelier — the perfect setting for hosting family dinners or entertaining friends in style. The heart of the home is the modern kitchen, featuring a central island, sleek finishes, and a fully equipped scullery. Whether you're a culinary enthusiast or a weekend cook, this space is designed to impress.
Downstairs, a versatile guest bedroom with built-in cupboards and air conditioning offers flexibility — ideal as a private office, study, or peaceful retreat. There's also a dedicated storage area, ensuring everything has its place.
The lounge with a cozy fireplace flows seamlessly into an expansive entertainment area — complete with a built-in pizza oven, braai, and stacking doors that open out to the lush garden. Here, you'll find a sparkling pool, boma braai, and a generous outdoor living space — a dream setting for summer days and starlit evenings.
This home is also off-the-grid ready, equipped with solar panels and water tanks, giving you peace of mind and true sustainability.
Upstairs, you'll find three spacious bedrooms, including the master suite — a sanctuary of its own. It boasts double-door entry, air conditioning, a walk-in closet, and a luxurious en-suite bathroom with a shower, bath, double basin, and toilet. The additional bedrooms are well-sized, and a full family bathroom offers both a shower and a bathtub.
Two of the upstairs bedrooms open with sliding doors to a cozy pajama lounge, which leads out to a private balcony with a built-in bar and outdoor seating area — ideal for morning coffees or evening wind-downs, all while enjoying the estate's scenic views.
About Avalon Estate
Living in Avalon Estate means more than just owning a beautiful home — it's about becoming part of a vibrant, pet-friendly community. The estate features:
A serene dam with walking paths
Multiple parks and play areas for kids
Two sparkling pools
A tennis court and squash court
A fully equipped lifestyle center with a gym, hair salon, and tanning facilities
Here, Neighbours become friends, and every day feels like a retreat.
Listing details
Rooms
- 4 Bedrooms
- Main Bedroom
- Main bedroom with en-suite bathroom, air conditioner, american shutters, built-in cupboards, laminate wood floors, patio, sliding doors and walk-in closet
- Bedroom 2
- Bedroom with air conditioner, american shutters, built-in cupboards and laminate wood floors
- Bedroom 3
- Bedroom with built-in cupboards, laminate wood floors and sliding doors
- Bedroom 4
- Bedroom with american shutters, built-in cupboards and laminate wood floors
- 3 Bathrooms
- Bathroom 1
- Bathroom with bath, double basin, laminate wood floors, shower and toilet
- Bathroom 2
- Bathroom with basin, laminate wood floors and toilet
- Bathroom 3
- Bathroom with basin, bath, laminate wood floors, shower and toilet
- Other rooms
- Dining Room
- Open plan dining room with laminate wood floors and sliding doors
- Family/TV Room
- Family/tv room with fireplace and laminate wood floors
- Kitchen
- Kitchen with centre island, dish-wash machine connection, gas oven, laminate wood floors and walk-in pantry
