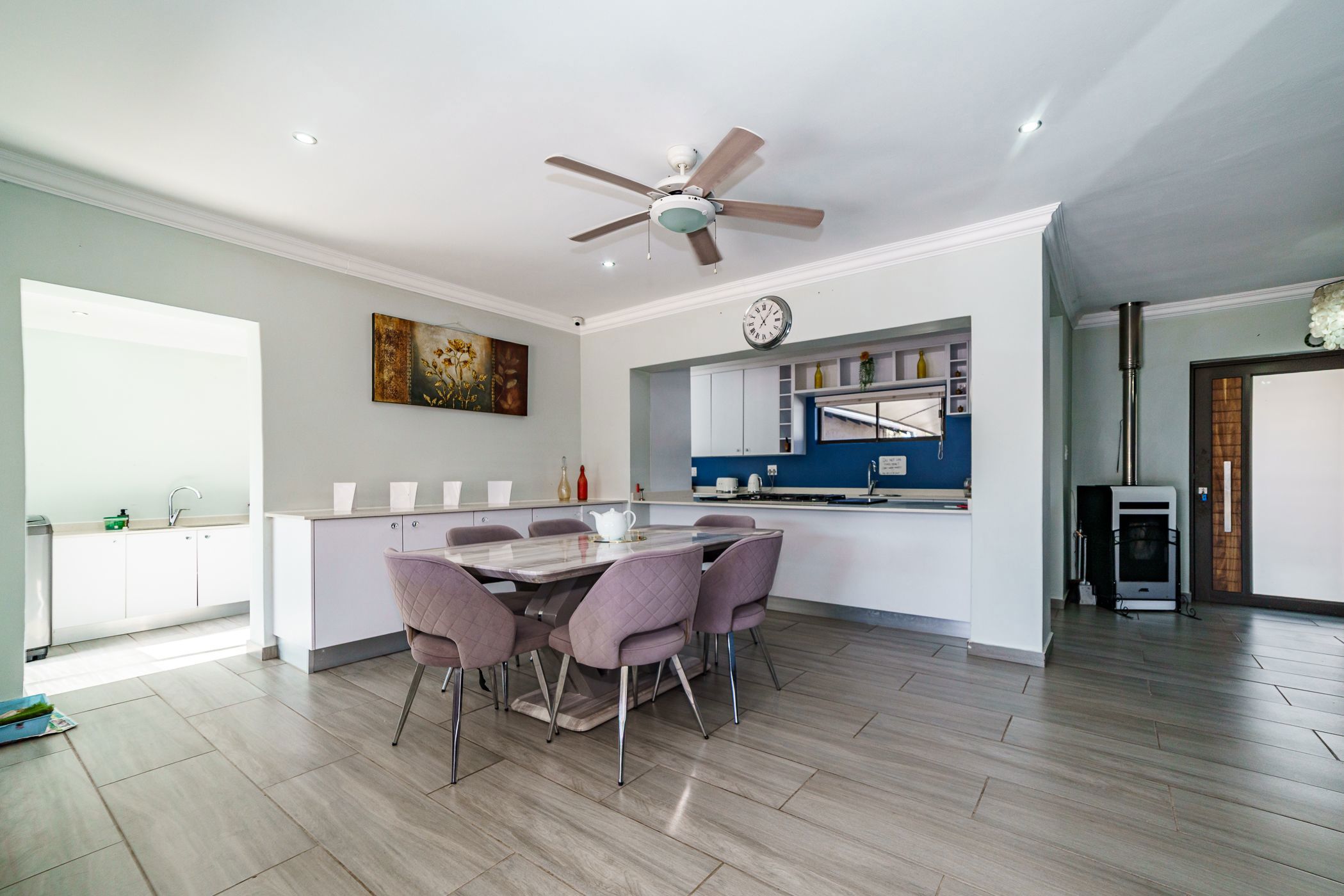House for sale in Atlasville

Beautiful and modern family home with Garden Cottage and flatlet
Stunning, modern family home in sought-after location.
Spacious and stylish open-plan interior with a seamless flow and plenty of natural light.
Continuity throughout with a neutral color palette.
Modern open-plan kitchen: ceaser stone countertops, gas hob and double eye-lever oven.
Seperate scullery with spacious cupboads.
Tiled flooring entirely.
Aluminium stacking doors and -windows entirely.
Spacious main bedroom with ensuite state of the art bathroom and sliding doors to the garden and swimming pool.
Beautiful modern bathrooms.
Exactly the right manageable size for a modern family: every room functional.
Separate Garden cottage with open pan living room, kitchen, bedroom and bathroom.
Next to the main house is a spacious flatlet with spacious living room, bedroom and bathroom.
Excellent value, a rare opportunity, not to be missed. Call us today to book a viewing!
Buyers qualify for 50% discount on transfer fees.
Listing details
Rooms
- 3 Bedrooms
- Main Bedroom
- Main bedroom with ceiling fan, sliding doors, tiled floors and walk-in closet
- Bedroom 2
- Bedroom with built-in cupboards, ceiling fan and tiled floors
- Bedroom 3
- Bedroom with built-in cupboards, ceiling fan and tiled floors
- 2 Bathrooms
- Bathroom 1
- Bathroom with basin, bath, shower, tiled floors and toilet
- Bathroom 2
- Bathroom with basin, shower, tiled floors and toilet
- Other rooms
- Dining Room
- Open plan dining room with tiled floors
- Family/TV Room
- Open plan family/tv room with stacking doors and tiled floors
- Kitchen
- Open plan kitchen with built-in cupboards, caesar stone finishes, double eye-level oven, gas hob and tiled floors
- Scullery
- Scullery with built-in cupboards, caesar stone finishes, dish-wash machine connection, sliding doors and tiled floors
