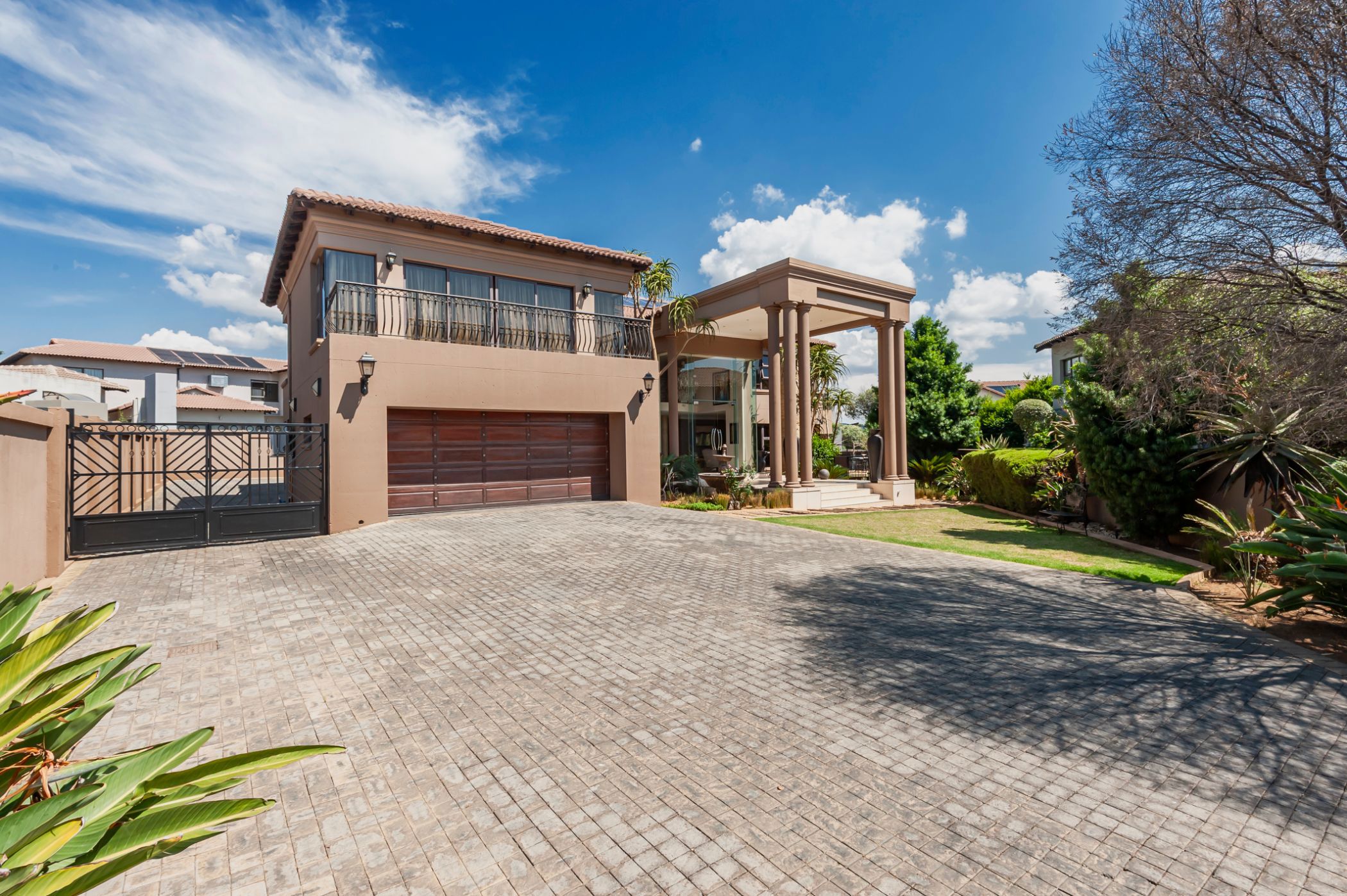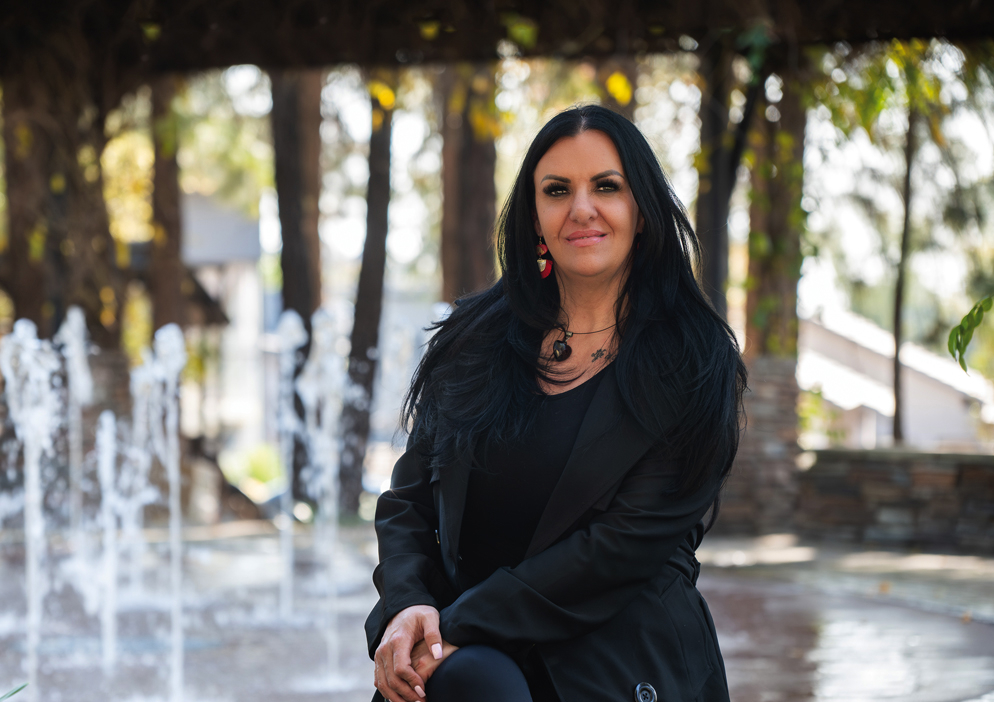House for sale in Aspen Lakes

On show
Viewings by appointment only.
- Sunday, 13:00 to 16:00.
.
Grand Classical Elegance with Modern Comforts in a Secure Estate
Welcome to a timeless residence that beautifully combines classical charm with contemporary sophistication. This exceptional home offers an abundance of natural light, open spaces, and refined finishes — perfectly suited for an extended family seeking comfort, privacy, and style within a secure 24-hour guarded enclosure.
A Home That Exudes Grandeur and Warmth
From the moment you step through the grand double-volume entrance, you're greeted by a sense of space and light that flows throughout the home. Elegant open-plan living areas seamlessly connect the lounge, dining room, and modern kitchen — all designed for both everyday living and effortless entertaining. The living spaces open onto a covered patio that overlooks the manicured garden and sparkling pool, creating a perfect indoor-outdoor lifestyle.
Kitchen & Entertaining Spaces
The kitchen is both stylish and functional, complete with a gas stove, double oven, and plenty of counter and cupboard space. A separate scullery accommodates three appliances and includes a walk-in pantry, keeping the main kitchen area beautifully uncluttered.
Private Family Spaces
Upstairs, four generously sized bedrooms open onto a balcony, each filled with sunlight and warmth.
The main suite is a true retreat — featuring a private lounge or TV room, a walk-in dressing area, and a luxurious en-suite bathroom that evokes a boutique hotel feel. Two additional bedrooms share a beautifully appointed full bathroom, while the fourth bedroom enjoys its own en-suite convenience.
Lift Access & Functional Design
For ease and accessibility, the home includes a fully operational lift, providing effortless movement between levels — ideal for multi-generational living.
Flatlet & Additional Accommodation
A fully self-contained flatlet offers its own lounge, kitchen, and bathroom — ideal for parents, adult children, or as a private guest suite. In addition, there a separate staff or caretaker suites located at the rear of the property, ensuring complete privacy and practicality.
Garaging & Parking
The property provides ample parking with a 2 double garage, an additional extra-large double garage, and space for approximately 12 vehicles — perfect for large gatherings or guests.
This grand home is a rare find — a perfect balance of classical architecture, modern convenience, and thoughtful design. Ideal for an extended family or those who love to entertain, it's a residence that offers both luxury and longevity.
Call now for an exclusive viewing
Key features
- Dedicated study or gym room
- Purpose-built ironing room
- Solar system.
Listing details
Rooms
- 5 Bedrooms
- Main Bedroom
- Open plan main bedroom with air conditioner, balcony, blinds, built-in cupboards, curtain rails, double volume, fitted safe, king bed, laminate wood floors, sliding doors, walk-in dressing room and wired for computer network
- Bedroom 2
- Open plan bedroom with air conditioner, balcony, blinds, built-in cupboards, double volume, king bed, laminate wood floors, lift, screeded concrete shelving , sliding doors and wired for computer network
- Bedroom 3
- Open plan bedroom with air conditioner, built-in cupboards, curtain rails, double volume, king bed, laminate wood floors, lift and wired for computer network
- Bedroom 4
- Open plan bedroom with balcony, built-in cupboards, curtain rails, king bed, laminate wood floors, lift, sliding doors and wired for computer network
- Bedroom 5
- Open plan bedroom with built-in cupboards, curtain rails, queen bed, tiled floors and wired for computer network
- 5 Bathrooms
- Bathroom 1
- Bathroom with blinds, corner bath, curtain rails, double basin, extractor fan, jacuzzi bath, shower, tiled floors and toilet
- Bathroom 2
- Open plan bathroom with basin, bath, corner bath, shower, tiled floors and toilet
- Bathroom 3
- Open plan bathroom with basin, shower, tiled floors and toilet
- Bathroom 4
- Bathroom with basin, shower, tiled floors and toilet
- Bathroom 5
- Bathroom with basin, tiled floors and toilet
- Other rooms
- Dining Room
- Open plan dining room with curtain rails, curtains, double volume, tiled floors and wired for computer network
- Entrance Hall
- Open plan entrance hall with double volume, tiled floors and wired for computer network
- Family/TV Room
- Open plan family/tv room with curtain rails, curtains, gas fireplace, stacking doors, tiled floors and wired for computer network
- Kitchen
- Open plan kitchen with caesar stone finishes, centre island, curtain rails, double eye-level oven, extractor fan, gas, high gloss cupboards, microwave, pantry, tiled floors and wired for computer network
- Living Room
- Open plan living room with air conditioner, curtain rails, curtains, gas fireplace, lift, stacking doors, tiled floors and wired for computer network
- Formal Lounge
- Open plan formal lounge with curtain rails, curtains, lift and tiled floors
- Study
- Open plan study with tiled floors
- Indoor Braai Area
- Open plan indoor braai area with gas braai, tiled floors and wired for computer network
- Laundry
- Open plan laundry with lift and tiled floors
- Scullery
- Open plan scullery with blinds, caesar stone finishes, dish-wash machine connection, high gloss cupboards, walk-in pantry, washer/dryer combo and washing machine

