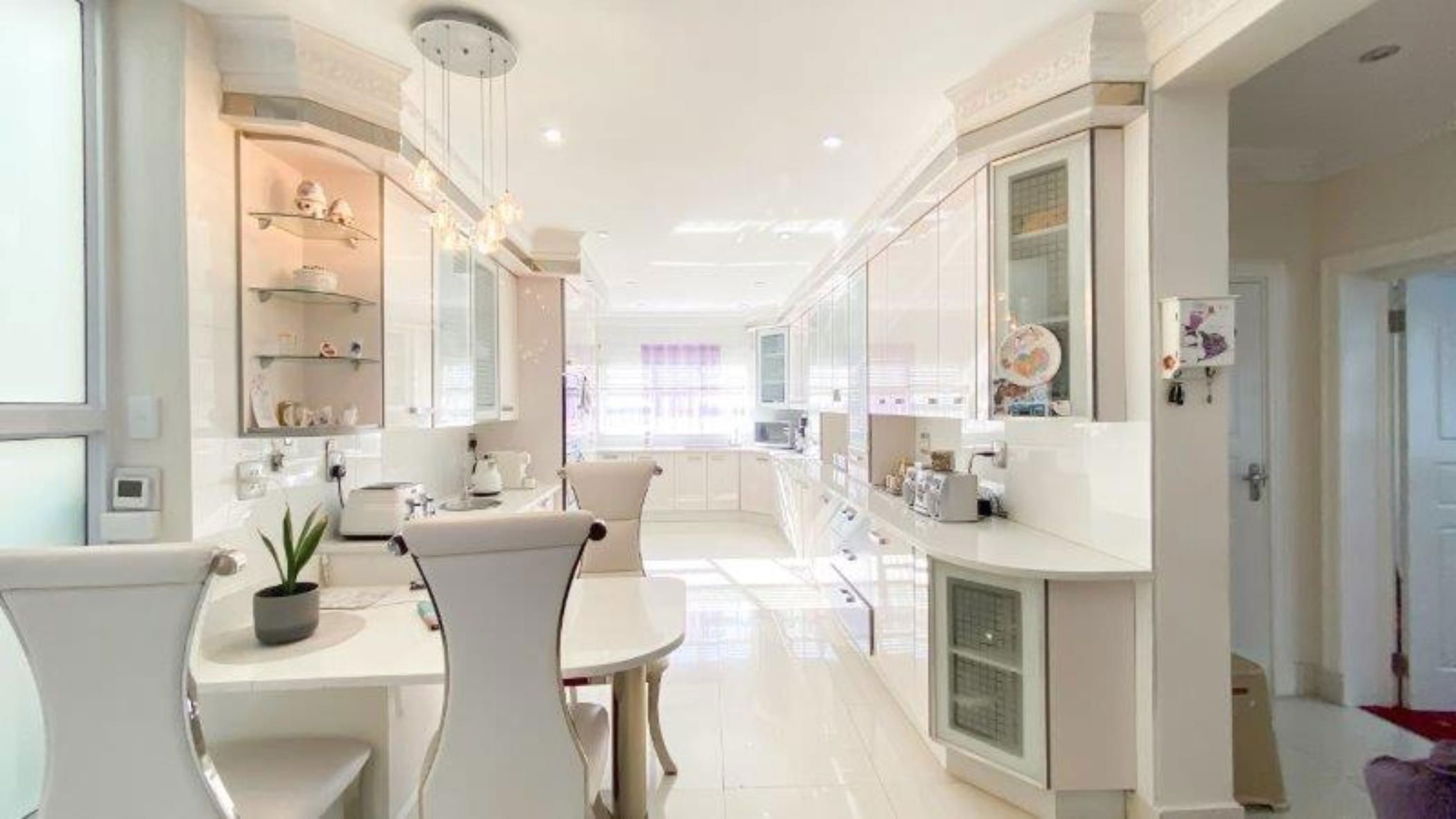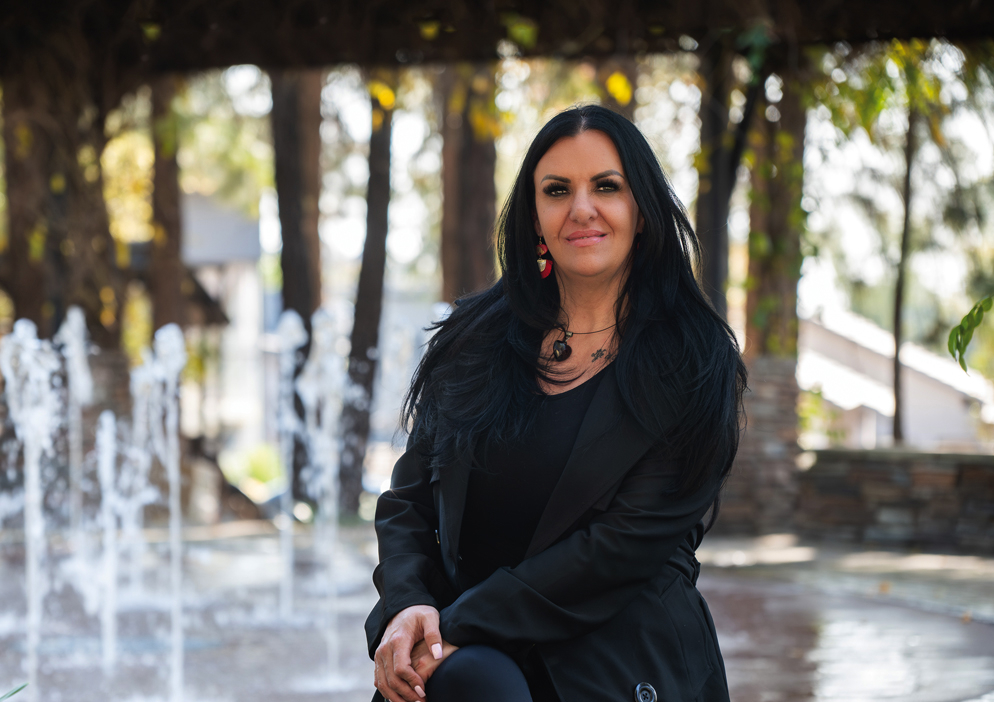House for sale in Aspen Lakes

On show
Viewings by appointment only.
- Sunday, 13:00 to 16:00.
Available by Scheduled Appointment Only
A secluded escape surrounded by the picturesque charm of Aspen Hills Nature Estate.
This elegant north-facing residence combines spacious, airy design with double-volume ceilings and expansive open-plan living areas to create a sense of light, flow and sophistication. The oversized, open-plan kitchen — the true heart of the home — is ideal for family cooking and entertaining, with seamless integration into the living and dining spaces.
Offering four generously proportioned bedrooms, each with its own en-suite bathroom (including two conveniently located downstairs), this home is designed for both comfort and versatility. Large windows and sliding doors flood the interiors with natural light, effortlessly blending indoor and outdoor living for year-round enjoyment.
Additional features include a double automated garage, ample visitor parking, staff accommodation, and automated irrigation to keep the landscaped gardens pristine.
Aspen Nature Estate is renowned for its peaceful, country-style living, surrounded by indigenous greenbelts, natural wetlands, tranquil lakes, and safe children's play areas. Residents enjoy fibre optic connectivity, proximity to the Johannesburg CBD, top private schools, hospitals, and the Mall of the South. Security is paramount, ensuring complete peace of mind and making this the perfect environment to raise a family.
Listing details
Rooms
- 4 Bedrooms
- Main Bedroom
- Open plan main bedroom with carpeted floors, double volume, king bed, tiled floors, walk-in closet and wired for computer network
- Bedroom 2
- Open plan bedroom with balcony, built-in cupboards, double volume, queen bed and tiled floors
- Bedroom 3
- Open plan bedroom with built-in cupboards, double volume, queen bed and tiled floors
- Bedroom 4
- Open plan bedroom with built-in cupboards, double volume, queen bed and tiled floors
- 3 Bathrooms
- Bathroom 1
- Bathroom with basin, bath, shower, tiled floors and toilet
- Bathroom 2
- Bathroom with basin, bath, shower, tiled floors and toilet
- Bathroom 3
- Bathroom with basin, bath, shower, tiled floors and toilet
- Other rooms
- Dining Room
- Open plan dining room with tiled floors
- Family/TV Room
- Open plan family/tv room with double volume and tiled floors
- Kitchen
- Kitchen with breakfast bar, dish-wash machine connection, extractor fan, eye-level oven, gas and hob
- Living Room
- Open plan living room with double volume and tiled floors
- Guest Cloakroom
- Guest cloakroom with tiled floors
- Pyjama Lounge
- Pyjama lounge with tiled floors
- Scullery
- Scullery with tiled floors

