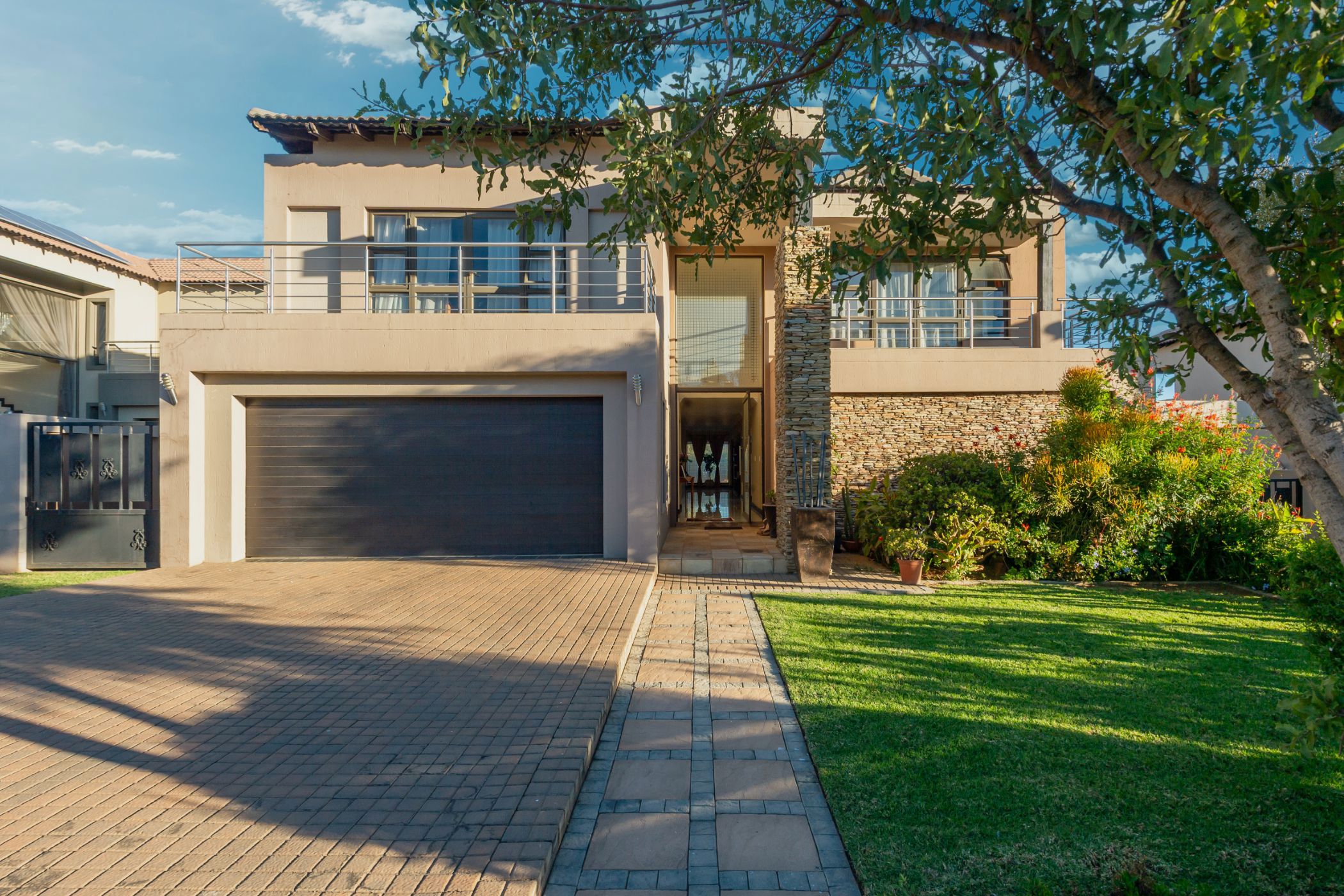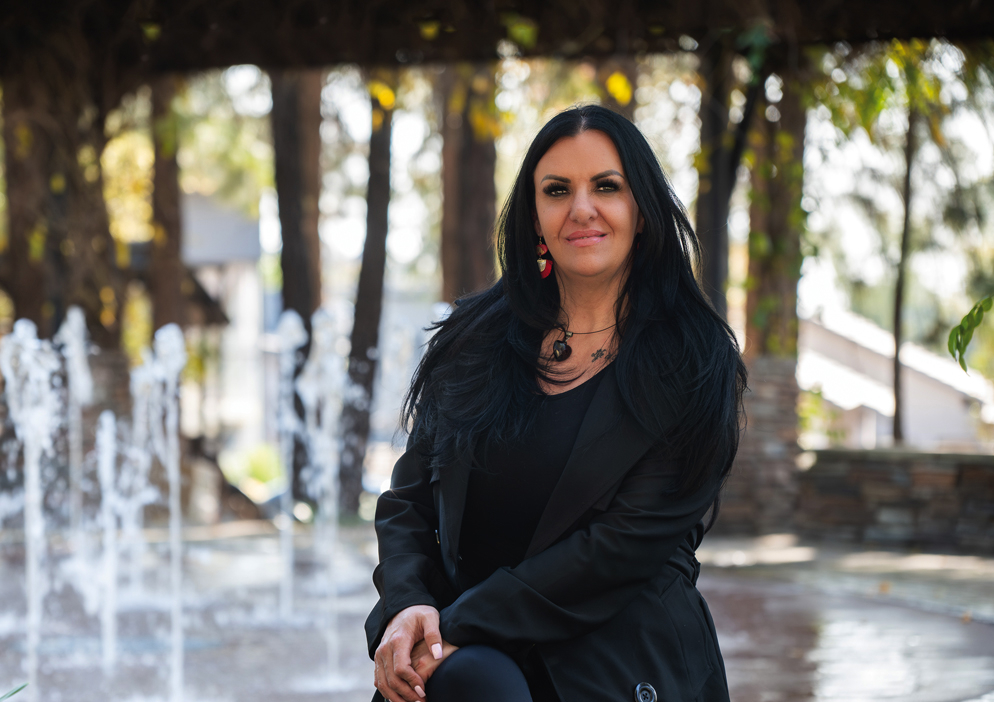House for sale in Aspen Lakes

On show
Viewings by appointment only.
- Sunday, 13:00 to 16:00.
Private viewings available by appointment.
Elevated Family Living in Johannesburg South’s Crown Jewel.
Perfectly positioned in the prestigious Aspen Hills Nature Estate, just a short stroll from the tranquil lakes and exclusive residents' clubhouse, this expansive six-bedroom family home offers elegant finishes, thoughtfully designed spaces, and seamless indoor-outdoor living all within one of Johannesburg South's most sought-after secure estates
DOWNSTAIRS: GRAND ENTRANCE & ENTERTAINING SPACES
Step into a light-filled double-volume entrance hall that sets the tone for this beautifully designed home. The downstairs layout includes a formal lounge, a private TV/family room, and a spacious dining area all flowing effortlessly onto a covered patio with stackable doors and a lush, established garden, ideal for relaxed entertaining
CHEF'S KITCHEN & GALLERY
At the heart of the home is a sleek, fully equipped kitchen featuring high-end cabinetry, generous counter space, and a gas stove — perfect for family living and culinary inspiration. A separate scullery keeps things tidy, while a second gas stove in the gallery adds functionality and convenience.
PRIVATE GUEST SUITE
Also on the ground floor is a spacious guest bedroom with a full en suite bathroom ideal for extended family, guests, or even a home office setup.
UPSTAIRS: FAMILY RETREAT & PRIVATE SPACES
Upstairs opens to a striking double-volume pyjama lounge — perfect for casual family time or a peaceful reading corner. A dedicated linen room adds practical storage convenience.
Five spacious bedrooms complete the upper level. The main suite and a second bedroom feature their own en suite bathrooms, while the remaining three bedrooms share a large, full bathroom. Several rooms enjoy private balconies that overlook the landscaped garden and estate surrounds.
ADDITIONAL FEATURES
Double automated garage and extra driveway parking
Well-proportioned staff accommodation
External storeroom for added space and functionality
Neat paved walkways and manicured garden
ESTATE AMENITIES
24/7 security with strict access control
Lakes, greenbelts, and scenic walking trails
Parks, picnic areas, playgrounds, and clubhouse with entertainment facilities
Tennis courts, padel court, soccer field, cricket nets, and outdoor gym
LOCATION
Enjoy suburban serenity with urban convenience minutes from Mall of the South, top private schools, medical facilities, and key transport routes. Aspen Hills offers an exclusive lifestyle where nature, security, and family living come together seamlessly.
Listing details
Rooms
- 6 Bedrooms
- Main Bedroom
- Main bedroom with built-in cupboards and tiled floors
- Bedroom 2
- Bedroom with built-in cupboards and tiled floors
- Bedroom 3
- Bedroom with built-in cupboards and tiled floors
- Bedroom 4
- Bedroom with built-in cupboards and tiled floors
- Bedroom 5
- Bedroom with built-in cupboards and tiled floors
- Bedroom 6
- Bedroom with tiled floors
- 4 Bathrooms
- Bathroom 1
- Open plan bathroom with basin, bath, shower, tiled floors and toilet
- Bathroom 2
- Bathroom with bath, double vanity, shower, tiled floors, toilet and wired for computer network
- Bathroom 3
- Open plan bathroom with basin, shower, tiled floors and toilet
- Bathroom 4
- Open plan bathroom with bath, double volume, shower, tiled floors and toilet
- Other rooms
- Dining Room
- Open plan dining room with tiled floors and wired for computer network
- Entrance Hall
- Entrance hall with tiled floors
- Family/TV Room
- Open plan family/tv room with tiled floors
- Kitchen
- Open plan kitchen with breakfast nook, double eye-level oven, gas/electric stove, microwave, tiled floors and wired for computer network
- Living Room 1
- Open plan living room 1 with tiled floors
- Living Room 2
- Open plan living room 2 with sliding doors and tiled floors
- Formal Lounge
- Open plan formal lounge with tiled floors
- Reception Room
- Open plan reception room with tiled floors
- Pyjama Lounge
- Pyjama lounge with tiled floors
- Scullery
- Open plan scullery with gas, granite tops, tiled floors, tumble dryer, tumble dryer connection, walk-in pantry, washer/dryer combo and washing machine
- Storeroom
- Storeroom with tiled floors
