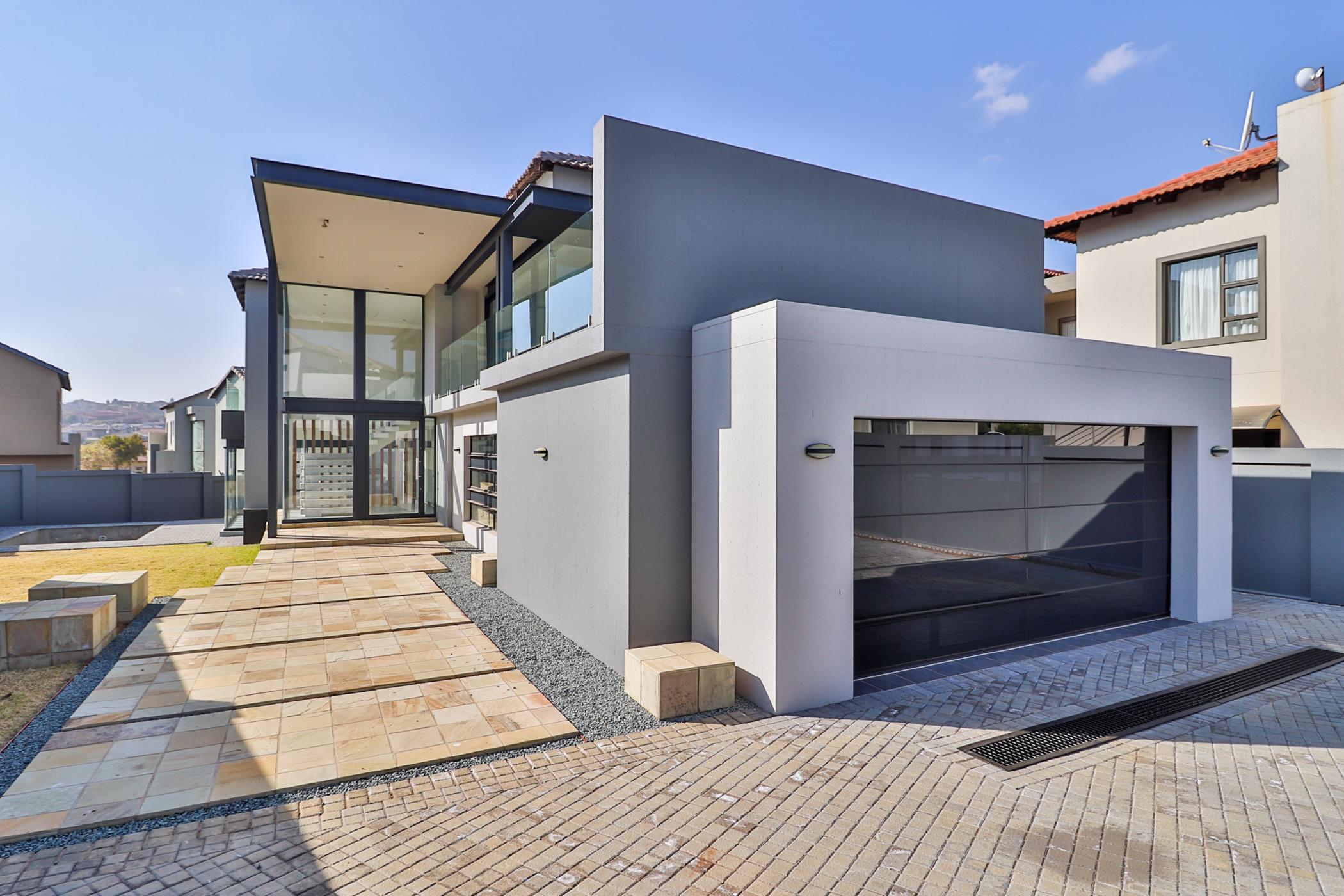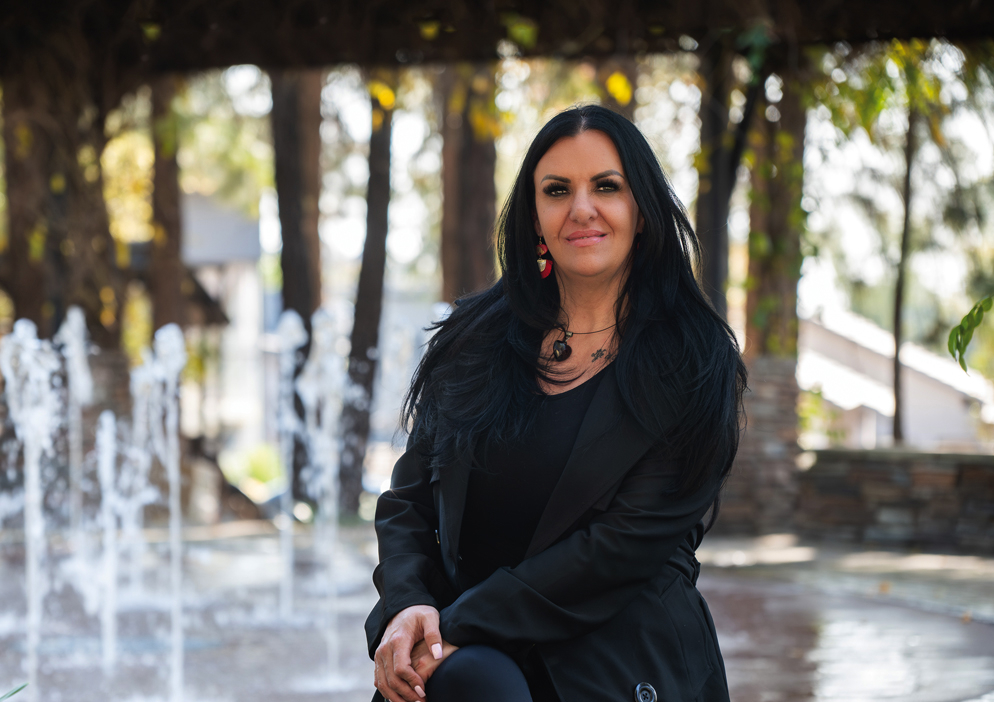House for sale in Aspen Lakes

On show
Viewings by appointment only.
- Sunday, 13:00 to 16:00.
Viewing strictly by appointment only, call Cinzia
Magnificent Masterpiece Of Grand Proportions Including Transfer Duty.
INCLUDES TRANSFER DUTIES
This home is a 5 star living masterpiece at your fingertips. A bold contemporary home situated in the Prime Estate of Aspen Hills. This family home has a welcoming entrance with a suspended marble staircase and double volume. 5 bedrooms all en-suite bathroom with ultra modern finish. Top of the range open plan ceasor stone and high gloss kitchen cupboards with build integrated fridges and freezer/ eye level oven and microwave oven and large breakfast nook area. 3 large open plan reception areas with centre gas fireplace. Stackable doors all leading into a landscaped garden and sparkling pool area, This home also boast full helpers accommodation and garaging for 4 cars and additional parking for visitors. Aspen Hills is an ideal setting for a balanced lifestyle, work and play and so much more, it's an ultimate living, Call now to view this gem.
Listing details
Rooms
- 5 Bedrooms
- Main Bedroom
- Open plan main bedroom with built-in cupboards, king bed, tiled floors and under floor heating
- Bedroom 2
- Open plan bedroom with built-in cupboards, king bed, tiled floors, under floor heating and walk-in closet
- Bedroom 3
- Open plan bedroom with built-in cupboards, king bed, tiled floors and under floor heating
- Bedroom 4
- Open plan bedroom with built-in cupboards, king bed, tiled floors and under floor heating
- Bedroom 5
- Open plan bedroom with built-in cupboards, king bed, tiled floors and under floor heating
- 4 Bathrooms
- Bathroom 1
- Bathroom with double basin, shower, spa bath and tiled floors
- Bathroom 2
- Bathroom with double basin, shower and tiled floors
- Bathroom 3
- Open plan bathroom with double basin, double vanity, tiled floors and under floor heating
- Bathroom 4
- Open plan bathroom with double basin, double vanity, jacuzzi bath and shower
- Other rooms
- Dining Room
- Open plan dining room with tiled floors and under floor heating
- Entrance Hall
- Open plan entrance hall with tiled floors
- Family/TV Room
- Open plan family/tv room with tiled floors and under floor heating
- Kitchen
- Open plan kitchen with breakfast bar, caesar stone finishes and tiled floors
- Formal Lounge
- Open plan formal lounge with tiled floors
- Scullery
- Open plan scullery with blinds, caesar stone finishes, dish-wash machine connection, gas/electric stove, high gloss cupboards, tiled floors, washing machine and wired for computer network

