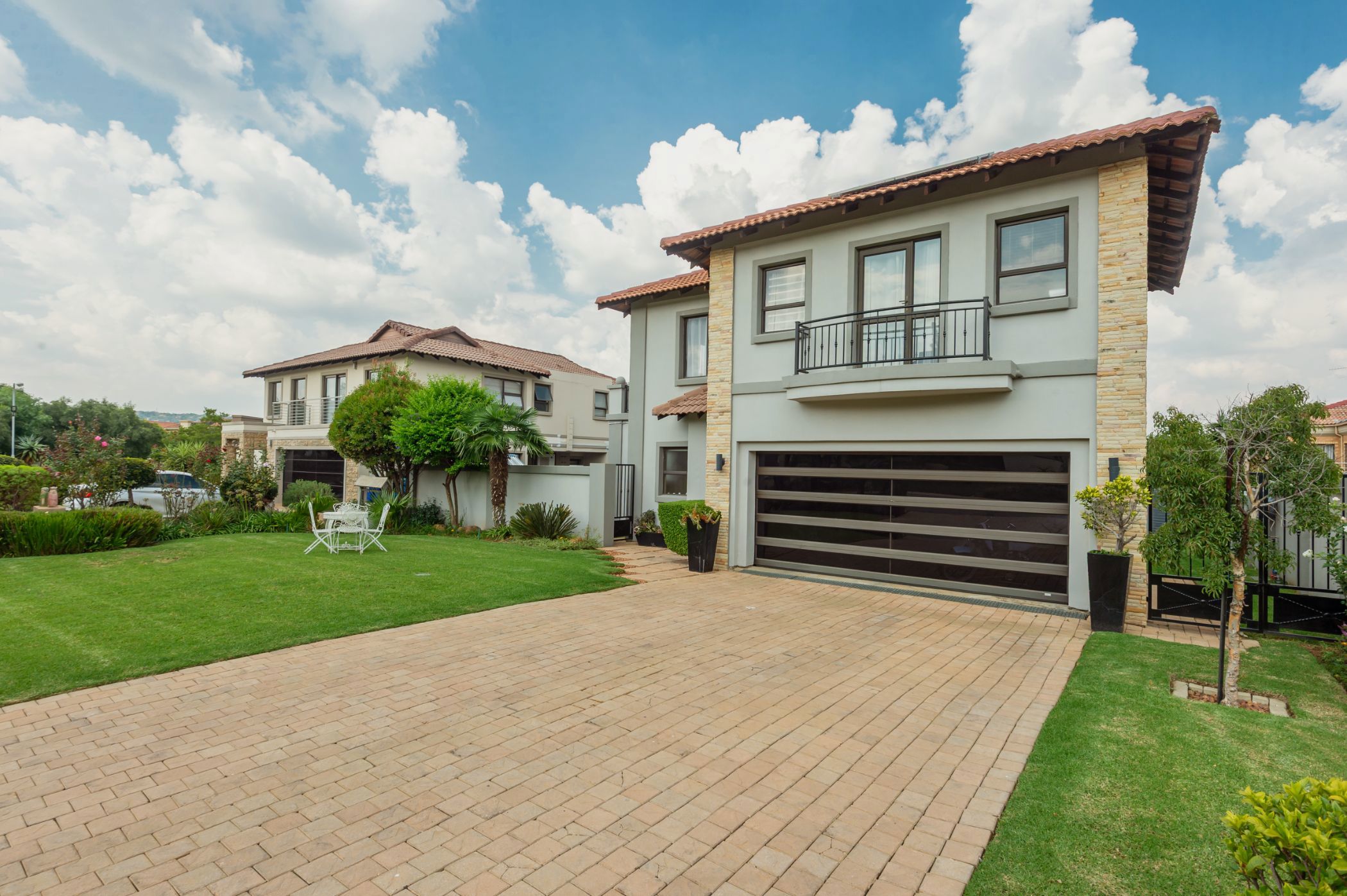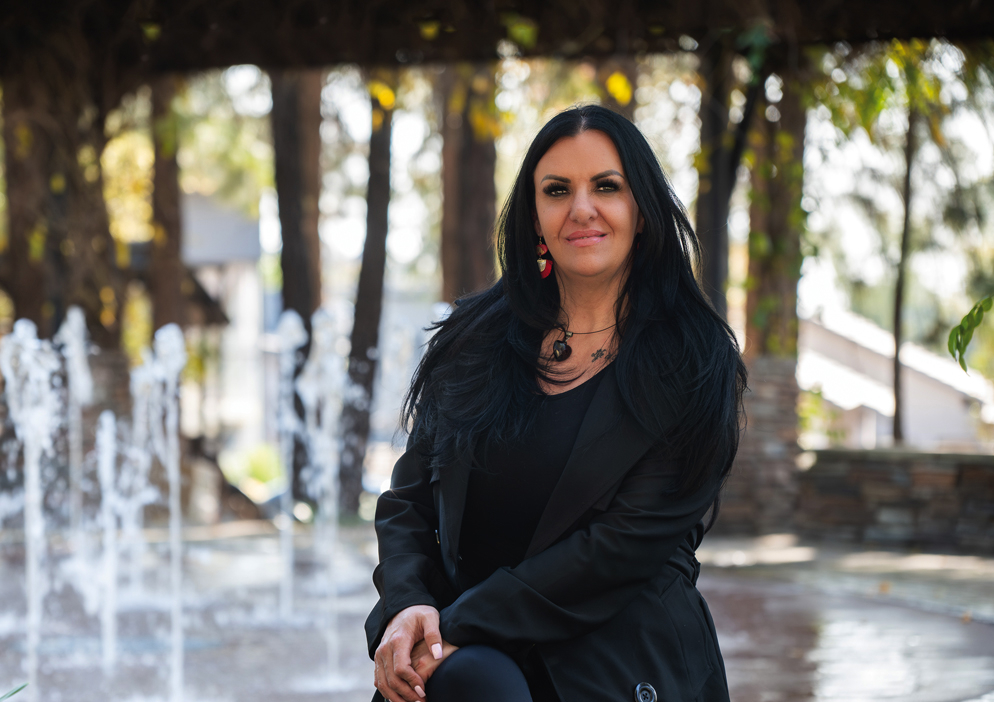House for sale in Aspen Hills

Just listed! Cozy, elegant family home in Aspen Hills Estate—secure, serene, and perfect for making lasting memories.
An Exceptional Find in Aspen Hills Nature Estate
Tucked away in one of the estate's most exclusive pockets, this stylish home is a sanctuary of space, comfort, and eco-conscious living — all at exceptional value. Upstairs, you'll find four spacious bedrooms, two with their own en-suites and private balconies, while the remaining two share a generously sized full bathroom.
Downstairs, the open-concept living and dining areas flow seamlessly into a chef's kitchen, fitted with a premium SMEG gas stove and separate scullery — creating the perfect space for family living and effortless entertaining. The outdoor area is an extension of the home, featuring a covered patio, sparkling pool, and a lush, established garden.
Additional highlights include a guest toilet, staff quarters, double garage, borehole with a 5,000L tank, and a full solar setup with 16 panels, dual 5kVA inverters, and dual 5kVA battery backup for uninterrupted power. Two 48kg gas cylinders fuel the gas geyser, ensuring efficiency and convenience.
This is more than just a home — it's the complete package in one of Johannesburg South's most sought-after estates.
Listing details
Rooms
- 4 Bedrooms
- Main Bedroom
- Open plan main bedroom with en-suite bathroom, balcony, curtain rails, double volume, king bed, laminate wood floors, m-net aerial, tv port and walk-in closet
- Bedroom 2
- Open plan bedroom with balcony, built-in cupboards, king bed, laminate wood floors and tv port
- Bedroom 3
- Open plan bedroom with balcony, built-in cupboards, king bed, laminate wood floors and tv port
- Bedroom 4
- Open plan bedroom with balcony, built-in cupboards, bunk beds, laminate wood floors and tv port
- 3 Bathrooms
- Bathroom 1
- Open plan bathroom with basin, bath, double basin, double vanity, jacuzzi bath, tiled floors and under floor heating
- Bathroom 2
- Open plan bathroom with basin, shower, tiled floors and toilet
- Bathroom 3
- Open plan bathroom with basin, bath, double basin, shower, tiled floors and toilet
- Other rooms
- Dining Room
- Open plan dining room with curtains, double volume, stacking doors, tiled floors, tv port and under floor heating
- Entrance Hall
- Open plan entrance hall with tiled floors
- Family/TV Room
- Family/tv room with curtain rails, double volume, m-net aerial, tiled floors, tv, tv aerial, tv port and under floor heating
- Kitchen
- Open plan kitchen with breakfast nook, centre island, dishwasher, extractor fan, free standing oven, fridge, fridge / freezer, gas/electric stove, granite tops, microwave, tiled floors, tumble dryer connection, washer/dryer combo, washing machine and wood finishes
- Formal Lounge
- Open plan formal lounge with tiled floors, tv port and under floor heating
- Pyjama Lounge
- Open plan pyjama lounge with tiled floors, tv port and under floor heating
- Scullery
- Open plan scullery with caesar stone finishes, dishwasher, tiled floors, under floor heating and washing machine

