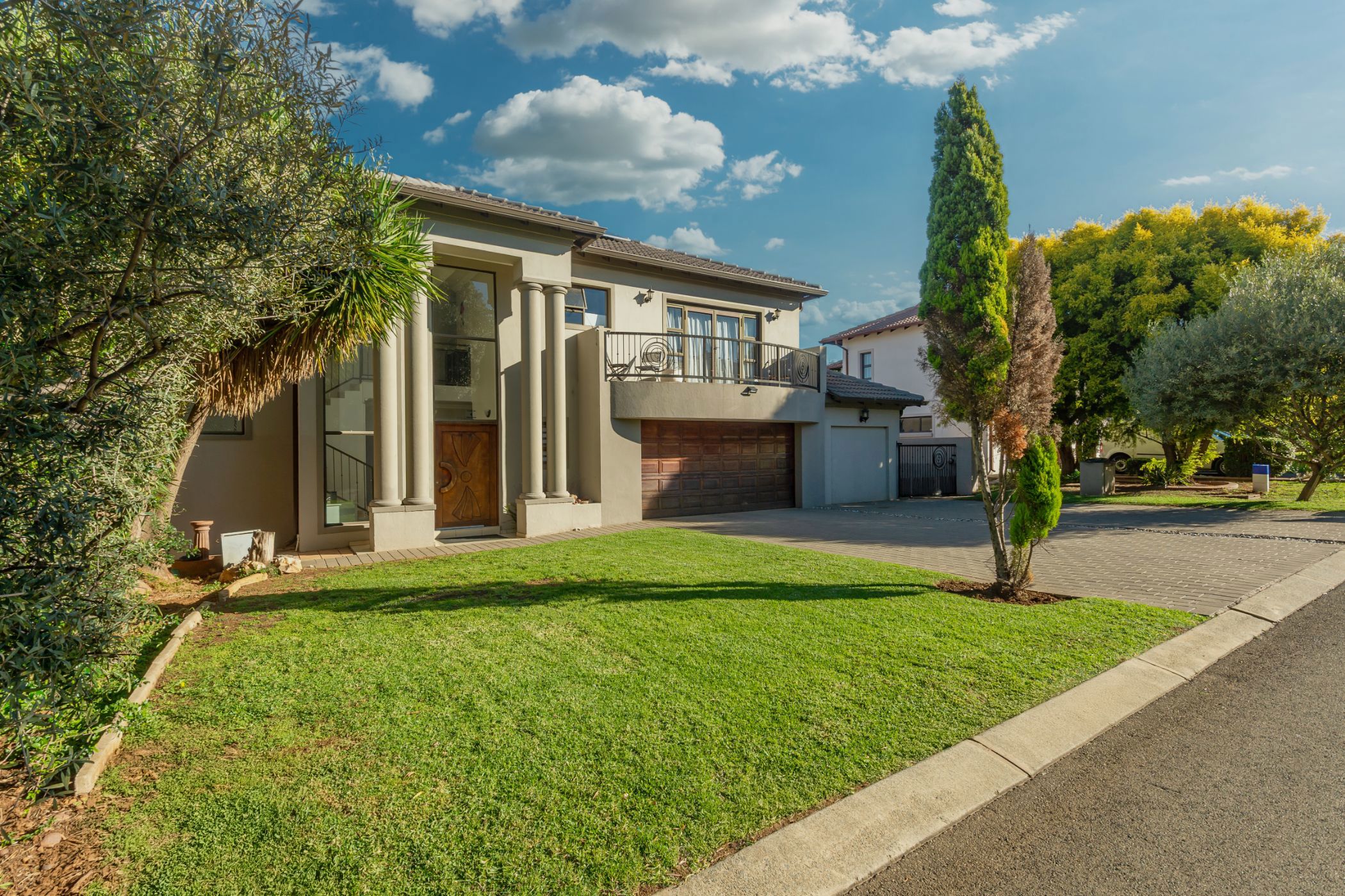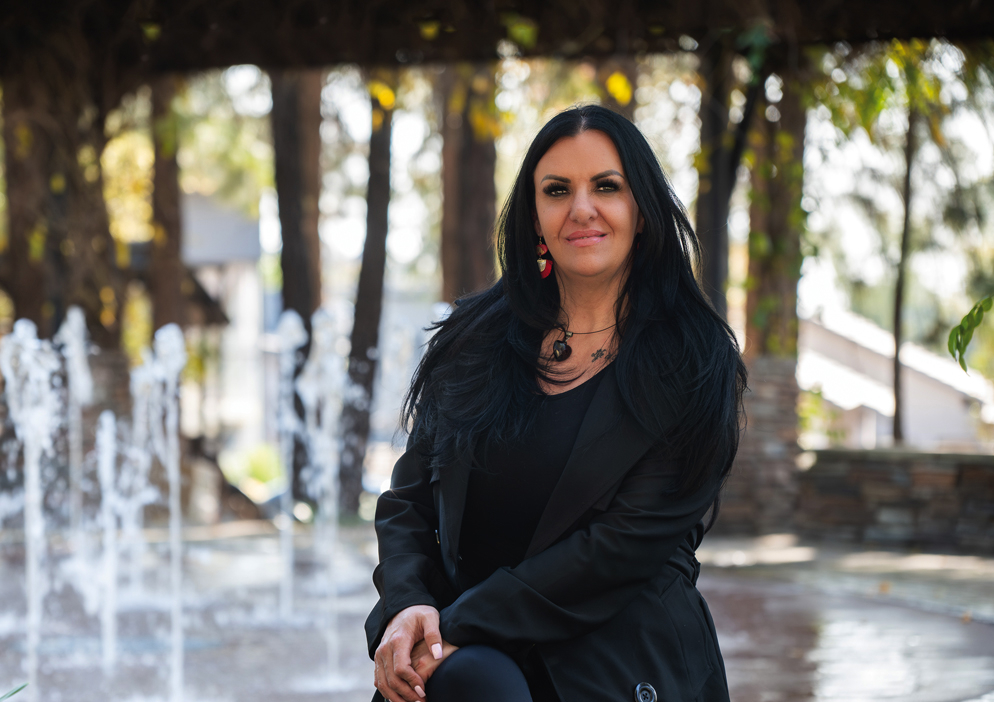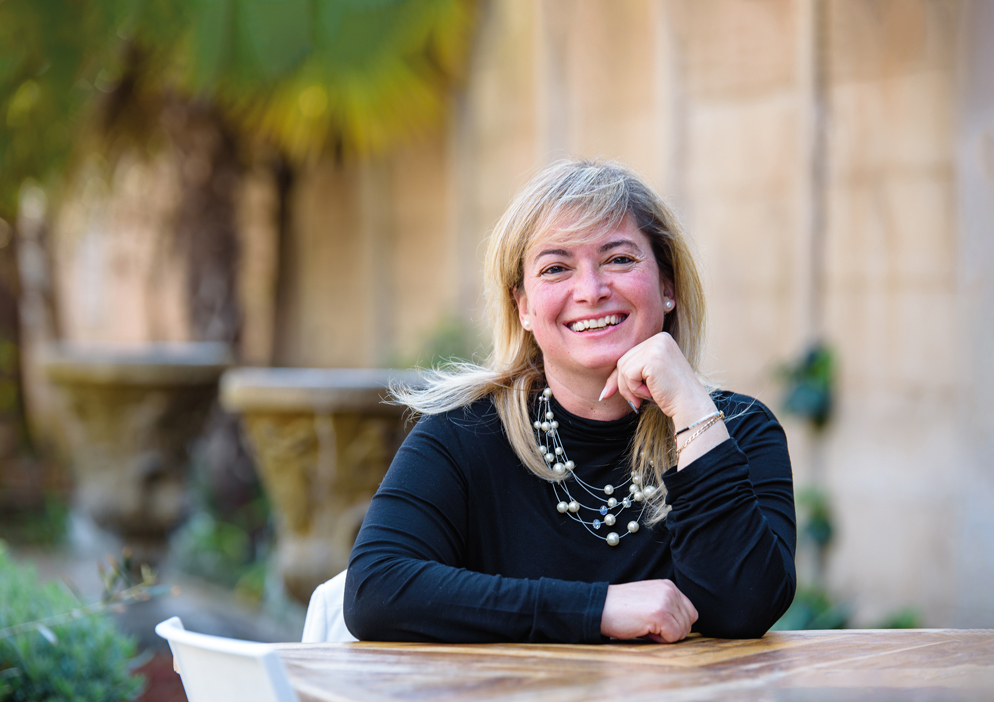House for sale in Aspen Hills

On show
Viewings by appointment only.
- Sunday, 13:00 to 16:00.
Viewings are exclusively by appointment.
Your Next Chapter Begins Here, Secure, Spacious & Full of Heart Family Living in Aspen Hills Estate
Modern Elegance Meets Secure Estate Living
Step into refined living in this spacious and sunlit 4-bedroom residence, perfectly positioned in the exclusive Aspen Hills Nature Estate where security, style, and serenity come standard.
The home welcomes you with an airy entrance and flowing open-plan design that effortlessly connects the lounge, dining area, and contemporary kitchen. With sleek tiled floors, soft lighting, and a built-in braai, the living space is designed for both relaxed family time and effortless entertaining.
The kitchen is a culinary gem, featuring granite countertops, a gas hob, electric oven, ample cabinetry, and space for all essential appliances functional and elegant in equal measure.
Upstairs, discover four generous bedrooms. The master suite is a sanctuary on its own boasting a walk-in closet, air-conditioning, full en-suite bathroom, and direct access to a private patio drenched in natural light. Two additional bedrooms share a well-appointed full bathroom, while the fourth includes its own en-suite shower and basin ideal for guests or older children.
Outdoor Living with Practical Comfort
The garden is beautifully maintained, offering ample space for kids to roam, while the fully enclosed swimming pool provides a safe spot to cool off during warmer months. A double automated garage and a 5kW inverter with backup batteries ensure you're always powered up no matter the load-shedding schedule.
Bonus Feature
An independent flatlet or staff quarters is neatly integrated, offering an open-plan bedroom with kitchenette, walk-through closet, and en-suite bathroom complete with its own Insta-Heat geyser.
With 24/7 manned security and a true lock-up-and-go lifestyle, this property is ideal for families who want it all space, style, and peace of mind.
Contact Cinzia today to experience the potential and comfort this home has to offer!
Listing details
Rooms
- 4 Bedrooms
- Main Bedroom
- Open plan main bedroom with balcony, curtain rails, double volume, juliet balcony, king bed, sliding doors, tiled floors, walk-in closet and wired for computer network
- Bedroom 2
- Open plan bedroom with balcony, built-in cupboards, double bed, sliding doors, tiled floors and wired for computer network
- Bedroom 3
- Open plan bedroom with balcony, built-in cupboards, curtain rails, double volume, juliet balcony, queen bed, sliding doors, tiled floors and wired for computer network
- Bedroom 4
- Open plan bedroom with built-in cupboards, juliet balcony, queen bed, sliding doors, tiled floors and wired for computer network
- 5 Bathrooms
- Bathroom 1
- Open plan bathroom with bath, double basin, double shower, tiled floors and toilet
- Bathroom 2
- Bathroom with basin, shower and tiled floors
- Bathroom 3
- Open plan bathroom with bath, double basin, shower, shower over bath, tiled floors and toilet
- Bathroom 4
- Open plan bathroom with basin, bath, shower, shower over bath, tiled floors and toilet
- Bathroom 5
- Open plan bathroom with basin, tiled floors and toilet
- Other rooms
- Kitchen
- Open plan kitchen with breakfast bar, breakfast nook, double volume, eye-level oven, gas/electric stove, granite tops, high gloss cupboards, marble tops, pantry, tiled floors, washing machine and wired for computer network
- Formal Lounge
- Open plan formal lounge with tiled floors
- Study
- Open plan study with tiled floors and wired for computer network
- Scullery
- Open plan scullery with dish-wash machine connection, marble tops, tiled floors, washer/dryer combo and washing machine
Other features
Additional buildings
We are your local property experts in Aspen Hills, South Africa
Cinzia Van Der Merwe

Cinzia Van Der Merwe
 GoldClub Agent
GoldClub AgentGoldClub status recognises the highest levels of service excellence and outstanding sales & rentals success for which the Pam Golding Properties brand is renowned.
