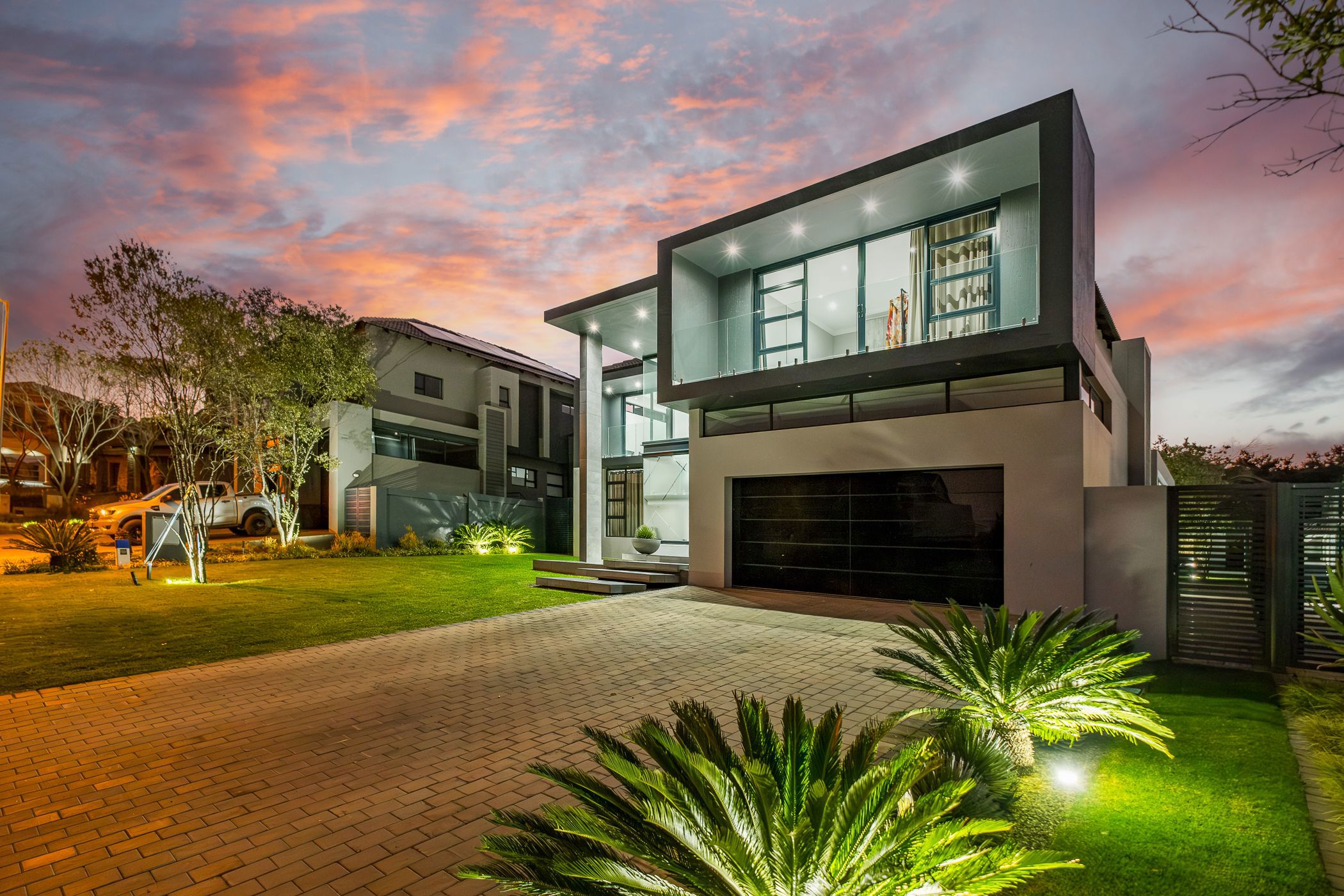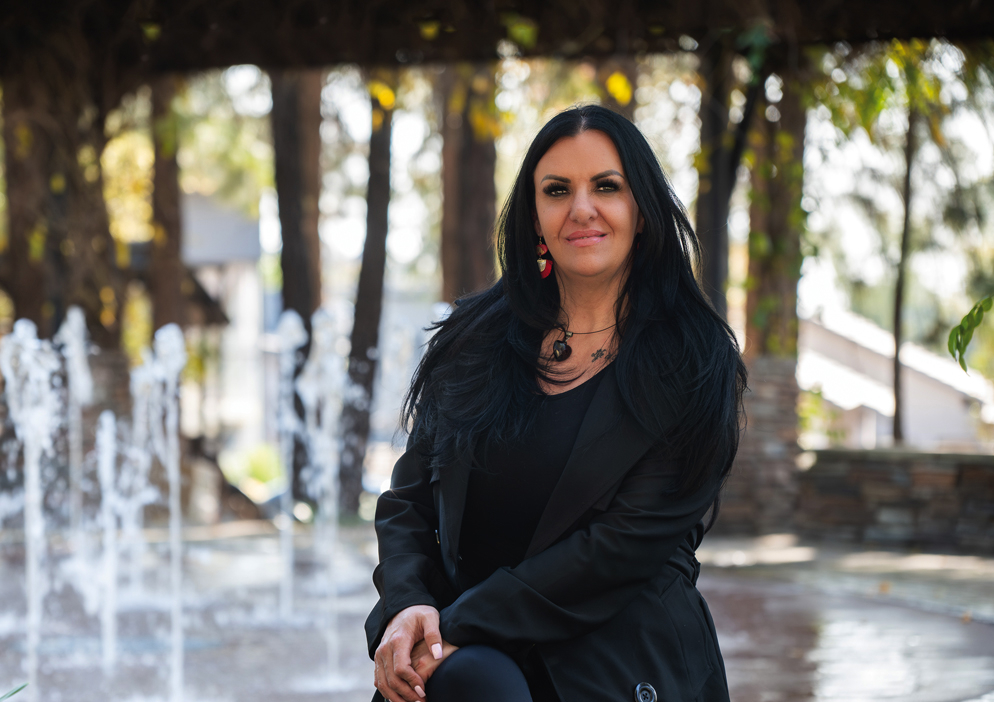House for sale in Aspen Hills

On show
Viewings by appointment only.
- Sunday, 13:00 to 16:00.
Viewings By Appointments only. Please call Cinzia
Discover opulent living in the heart of the prestigious Aspen Hills with exquisite luxury and Panoramic views of a fragmented nature reserve.
Experience the serene beauty of nature at the esteemed Aspen Nature Estate. The verdant landscape of this exclusive community, this home provides a luxurious and comfortable sanctuary.
As you are welcomed, you're greeted by a grand entrance, setting the stage for the sophistication within. Inside, a formal lounge awaits, perfect for entertaining guests or enjoying moments of serenity. Adjacent, a spacious dining room invites gatherings with loved ones. For leisurely moments, a comfortable PJ lounge offers a relaxed retreat.
Indulge in laid-back relaxation in the cozy PJ lounge, ideal for movie nights or leisurely Sundays. Meeting the demands of even the most discerning chef and Entertainers dream.
The core of the residence, an open-plan design featuring a gas fireplace fosters seamless gatherings and culinary exploration. The spacious lounge and dining area seamlessly merge into the sleek, high-gloss grey kitchen, boasting a central island that doubles as a culinary showcase for entertaining guests. Integrated appliances, such as a fridge and freezer, ensure smooth functionality, while a dedicated scullery accommodates practical tasks, housing the washing machine and dishwasher. Adding convenience, a secondary gas stove offers a discreet space for culinary endeavors away from the primary social area. As you ascend the staircase, adorned with elegant glass...
Venture into your personal sanctuary, where a glistening swimming pool invites you to relax and bask in the sunlight. The impeccably manicured garden features an irrigation system, ensuring lush greenery throughout the year. Benefit from a borehole and filtration system on-site, providing a self-sufficient water supply for peace of mind, particularly during dry seasons.
Experience the epitome of modern living with prepaid electricity, empowering and is equipped with a functional inverter system complemented by 8 solar panels and a 5kVA battery.
Enhancing this picturesque setting is the Pergola pool, ideal for leisurely laps or refreshing dips during hot summer days. Immerse yourself in the epitome of lifestyle luxury at this esteemed estate.
Listing details
Rooms
- 5 Bedrooms
- Main Bedroom
- Open plan main bedroom with en-suite bathroom, balcony, blinds, curtain rails, double volume, enclosed balcony, king bed, m-net aerial, sliding doors, tiled floors, under floor heating, walk-in closet and walk-in dressing room
- Bedroom 2
- Open plan bedroom with balcony, blinds, built-in cupboards, double volume, king bed, m-net aerial, sliding doors, tiled floors and under floor heating
- Bedroom 3
- Open plan bedroom with balcony, blinds, built-in cupboards, high ceilings, king bed, satellite dish, stacking doors, tiled floors and under floor heating
- Bedroom 4
- Open plan bedroom with balcony, blinds, built-in cupboards, double volume, king bed, m-net aerial, sliding doors, tiled floors and under floor heating
- Bedroom 5
- Open plan bedroom with balcony, blinds, built-in cupboards, king bed, satellite dish, sliding doors, tiled floors and under floor heating
- 5 Bathrooms
- Bathroom 1
- Open plan bathroom with bath, blinds, double vanity, double volume, jacuzzi bath, shower, shower over bath, tiled floors, toilet and under floor heating
- Bathroom 2
- Open plan bathroom with basin, bath, blinds, shower, tiled floors and toilet
- Bathroom 3
- Open plan bathroom with bath, blinds, double vanity, jacuzzi bath, shower, shower over bath, sliding doors and tiled floors
- Bathroom 4
- Open plan bathroom with basin, blinds, shower, tiled floors and toilet
- Bathroom 5
- Open plan bathroom with basin, blinds, shower, tiled floors and toilet
- Other rooms
- Dining Room
- Open plan dining room with blinds, curtain rails, double volume, sliding doors, tiled floors and under floor heating
- Entrance Hall
- Open plan entrance hall with blinds, curtain rails, double volume, sliding doors, tiled floors and under floor heating
- Family/TV Room
- Open plan family/tv room with blinds, sliding doors, tiled floors and under floor heating
- Kitchen
- Open plan kitchen with blinds, breakfast bar, breakfast nook, caesar stone finishes, centre island, coffee machine, dish-wash machine connection, double eye-level oven, duco cupboards, extractor fan, fridge, fridge / freezer, gas oven, gas/electric stove, m-net aerial, pantry, quartz tops, sliding doors, tiled floors, tumble dryer connection, under floor heating and washer/dryer combo
- Formal Lounge
- Open plan formal lounge with blinds, double volume, sliding doors, tiled floors and under floor heating
- Entertainment Room
- Open plan entertainment room with blinds, double volume, m-net aerial, sliding doors, tiled floors and under floor heating
- Pyjama Lounge
- Open plan pyjama lounge with blinds, sliding doors, tiled floors and under floor heating
- Scullery
- Open plan scullery with blinds, caesar stone finishes, duco cupboards, tiled floors, tumble dryer, tumble dryer connection, under floor heating, walk-in pantry, washer/dryer combo, washing machine and wine fridge
- Storeroom
- Storeroom with tiled floors

