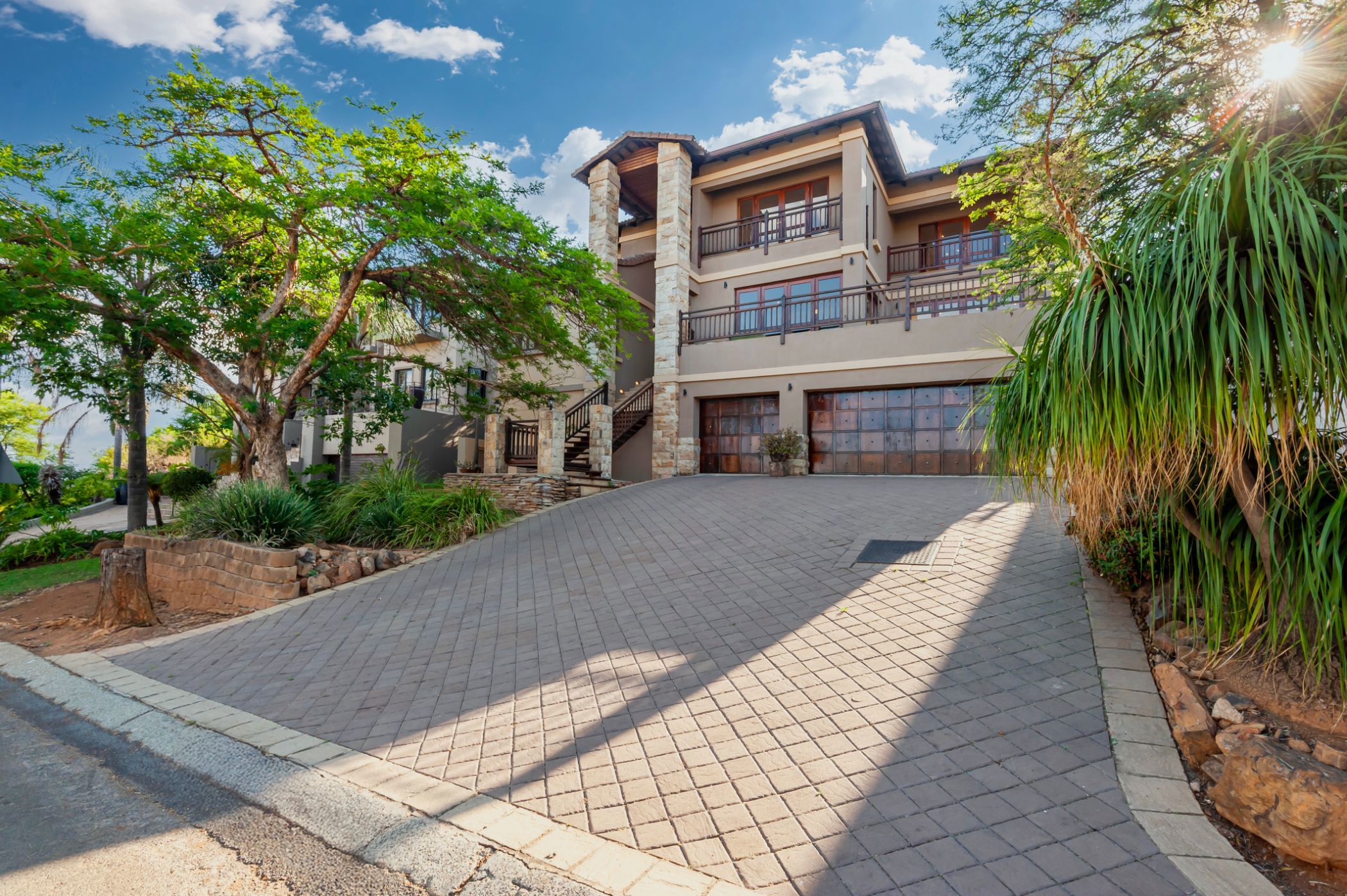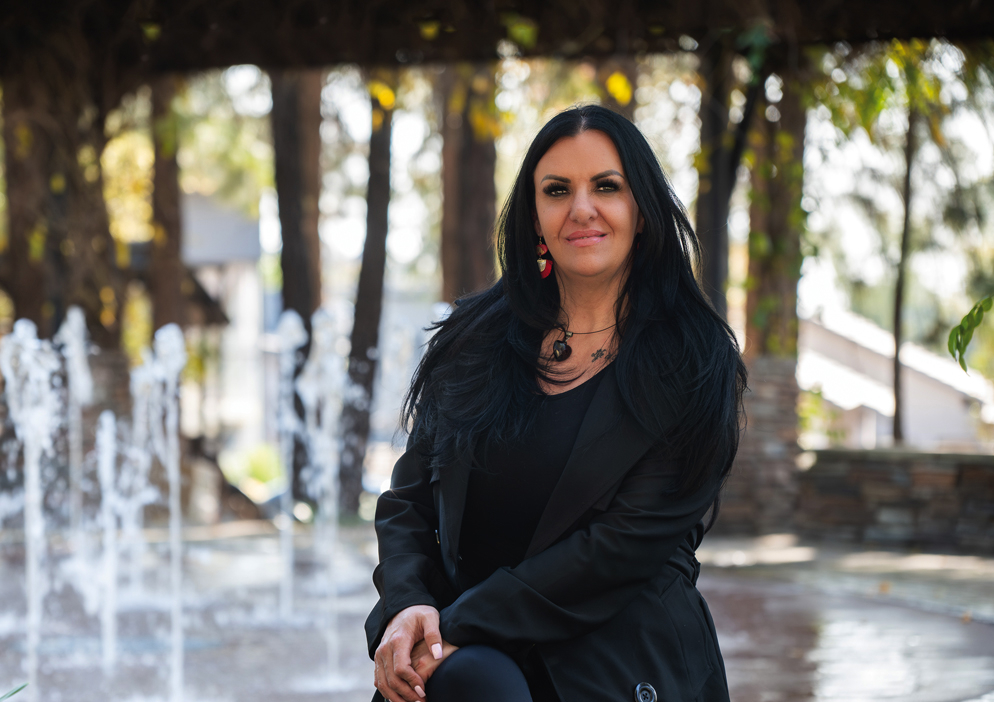House for sale in Aspen Hills Nature Reserve

On show
Viewings by appointment only.
- Sunday, 13:00 to 16:00.
.
Bali-Infused Luxury Living with Captivating 360° Views
Welcome to a timeless Bali-inspired sanctuary that radiates warmth, natural light, and tranquility. Designed across three expansive levels, this beautiful home captures the essence of refined living with rich wooden finishes, soft tones, and breathtaking uninterrupted views from every angle.
As you enter, you're greeted by an immediate sense of calm, brightness, and warmth that flows effortlessly throughout the home. The entry level features a private study framed by spectacular views, while the heart of the home lies in its beautiful kitchen — rich in natural textures and wood finishes — complete with a separate pantry and scullery, and a seamless connection to the living and TV area.
The open-plan layout continues into the formal lounge and reception spaces, all designed to draw your eyes outward toward the breathtaking, uninterrupted views. Both the reception area and formal lounge open onto a balcony that perfectly captures the surrounding scenery — a tranquil space to enjoy the fresh air and admire the endless views. Expansive doors also lead out onto the covered patio and sparkling pool — the perfect setting for relaxed outdoor living or entertaining against a backdrop of 360° beauty.
Downstairs, a comfortable guest suite offers privacy and garden access through sliding doors — ideal for extended family or visitors. The landscaped garden at the back of the property once again reveals sweeping views across the tranquil nature reserve.
On the lower level, three spacious garages provide ample parking and storage, with an additional area that can easily be transformed into a workshop — ideal for hobbyists or those in need of extra workspace. This level also features a beautifully appointed wine cellar and a versatile room that can be used as a gym or study, adding further practicality and lifestyle appeal to the home. Additional features include an external storeroom and a well-appointed staff suite with an en-suite bathroom.
Upstairs, natural light floods through double-volume spaces, accentuating the home's northwest-facing design — perfectly positioned to capture warmth and sunlight throughout the day. Two generous bedrooms share a stylish full bathroom, while the luxurious, spacious main suite offers built-in cupboards, a full en-suite bathroom, and yet again, those magnificent uninterrupted views.
This warm and inviting Bali retreat embodies relaxed luxury and timeless character — a perfect escape that feels like a permanent holiday.
Call now to arrange your private viewing of this gem.
Listing details
Rooms
- 4 Bedrooms
- Main Bedroom
- Open plan main bedroom with en-suite bathroom, balcony, built-in cupboards, double volume, juliet balcony, king bed and laminate wood floors
- Bedroom 2
- Open plan bedroom with built-in cupboards, king bed and laminate wood floors
- Bedroom 3
- Open plan bedroom with balcony, built-in cupboards, king bed and laminate wood floors
- Bedroom 4
- Open plan bedroom with balcony, built-in cupboards, king bed and laminate wood floors
- 4 Bathrooms
- Bathroom 1
- Open plan bathroom with double basin, double shower, jacuzzi bath, shower, tiled floors and toilet
- Bathroom 2
- Bathroom with corner bath, double basin, shower, tiled floors and toilet
- Bathroom 3
- Bathroom with basin, shower, tiled floors and toilet
- Bathroom 4
- Bathroom with basin, tiled floors and toilet
- Other rooms
- Dining Room
- Open plan dining room with double volume and tiled floors
- Entrance Hall
- Entrance hall with tiled floors
- Family/TV Room
- Open plan family/tv room with tiled floors
- Kitchen
- Open plan kitchen with breakfast bar, centre island, gas, granite tops, hob, pantry, tiled floors and wood finishes
- Formal Lounge
- Open plan formal lounge with balcony, sliding doors and tiled floors
- Reception Room
- Open plan reception room with tiled floors
- Study
- Study with laminate wood floors
- Indoor Braai Area
- Open plan indoor braai area with patio, tiled floors and wood braai
- Scullery
- Scullery with dish-wash machine connection, granite tops, tiled floors, tumble dryer connection, washer/dryer combo and wood finishes

