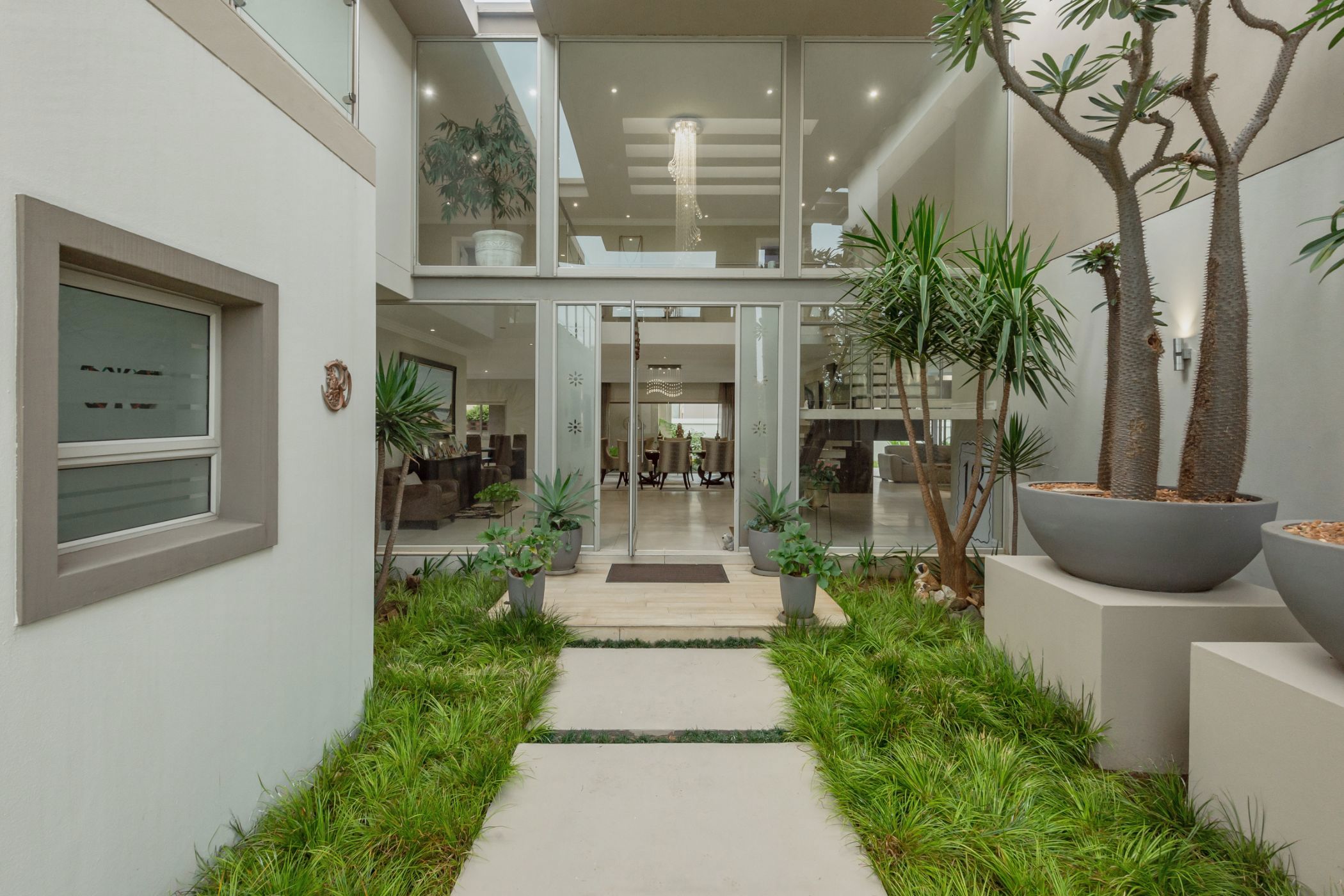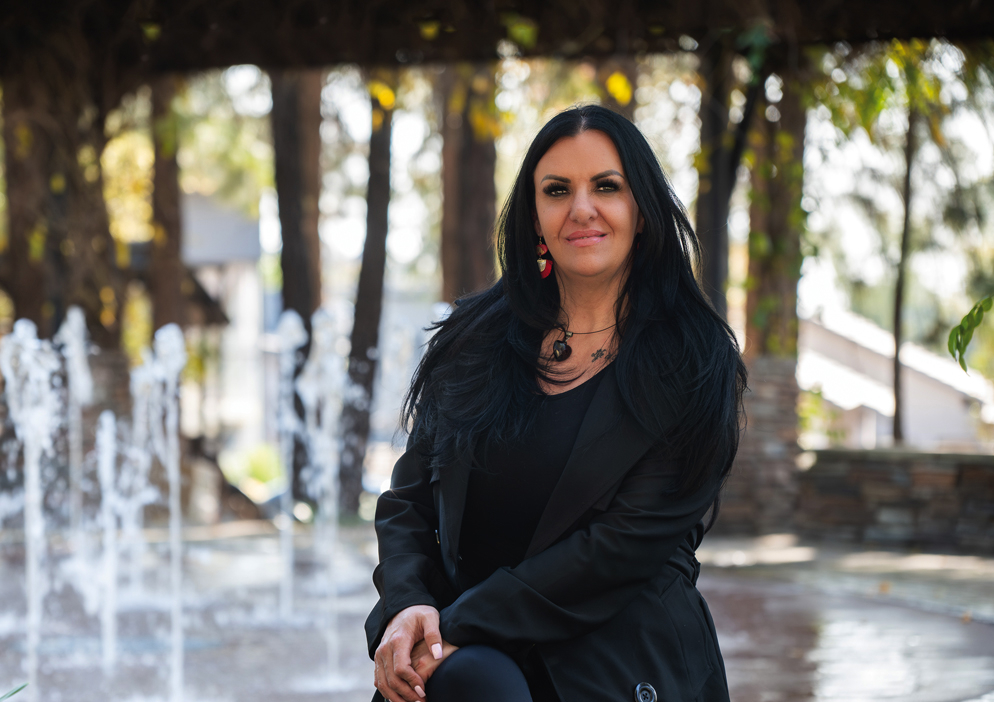House for sale in Aspen Hills Nature Reserve

An Exquisitely Designed Masterpiece in Aspen Hills, Where Luxury Living Meets Breathtaking Views, Privacy, and Tranquility.
Elegant & Modern Masterpiece
Experience the pinnacle of contemporary luxury with this exceptional 5-bedroom, 5.5-bathroom home, perfectly positioned on a north-facing stand overlooking a tranquil greenbelt. Designed for seamless living, this residence blends modern elegance with high-end functionality, offering an unparalleled lifestyle in Aspen Hills Nature Estate.
At the heart of the home is the designer kitchen, featuring top-of-the-line integrated Siemens appliances, complemented by a discreet back-of-house chef's kitchen. The open-plan layout flows effortlessly into the TV lounge, dining area, and formal lounge, all connected by a striking dual-sided gas fireplace that enhances both warmth and ambiance. A built-in bar area elevates the entertainment experience, making this home perfect for hosting in style.
The living spaces extend onto a covered entertainment patio with a built-in braai, seamlessly blending indoor and outdoor living. Overlooking one of the largest pools in the estate, this outdoor oasis offers an unparalleled setting for relaxation, with breathtaking views of the lake and park.
If privacy is what you seek, this home delivers. Thoughtfully designed to offer a sense of seclusion, it provides a tranquil retreat without compromising on space or style.
Flooded with natural light, the home showcases exquisite finishes, feature lighting, and air-conditioning throughout. The upper level is dedicated to private family living, boasting five en-suite bedrooms, including a luxurious main suite with a walk-in dressing room and spa-like bathroom. A stylish pyjama lounge enhances the upstairs living experience, while a private study and an in-home gym offer panoramic views over the lakes and parklands.
Additional highlights include a spacious three-car garage with extra width and height, along with a design that effortlessly combines modern sophistication with everyday practicality.
This is more than just a home—it's a statement of style, comfort, and refined living. Schedule your private viewing today!
Listing details
Rooms
- 5 Bedrooms
- Main Bedroom
- Main bedroom with air conditioner, blinds, curtain rails, double volume, enclosed balcony, king bed, laminate wood floors, tv port and walk-in dressing room
- Bedroom 2
- Bedroom with air conditioner, blinds, built-in cupboards, curtain rails, double volume, high ceilings, internet port, juliet balcony, king bed, laminate wood floors, sliding doors and stacking doors
- Bedroom 3
- Bedroom with air conditioner, blinds, built-in cupboards, curtain rails, double volume, high ceilings, king bed, laminate wood floors and wired for computer network
- Bedroom 4
- Bedroom with air conditioner, blinds, built-in cupboards, curtain rails, double volume, king bed, laminate wood floors and wired for computer network
- Bedroom 5
- Bedroom with air conditioner, blinds, built-in cupboards, curtain rails, high ceilings, king bed, tiled floors and wired for computer network
- 5 Bathrooms
- Bathroom 1
- Bathroom with blinds, corner bath, double shower, double vanity, double volume, heated towel rail, shower over bath, tiled floors, toilet and wired for computer network
- Bathroom 2
- Bathroom with basin, blinds, shower, tiled floors, toilet and wired for computer network
- Bathroom 3
- Bathroom with basin, double volume, shower, tiled floors, toilet and wired for computer network
- Bathroom 4
- Bathroom with basin, bath, double volume, shower, tiled floors, toilet and wired for computer network
- Bathroom 5
- Bathroom with basin, tiled floors and toilet
- Other rooms
- Dining Room
- Dining room with air conditioner, blinds, double volume, tiled floors and wired for computer network
- Entrance Hall
- Entrance hall with double volume, tiled floors and wired for computer network
- Family/TV Room
- Family/tv room with air conditioner, blinds, curtain rails, double volume, gas fireplace, high ceilings, tiled floors and wired for computer network
- Kitchen
- Open plan kitchen with air conditioner, blinds, breakfast bar, breakfast nook, caesar stone finishes, centre island, coffee machine, double volume, electric stove, high gloss cupboards, oven and hob, steam oven, tiled floors and wired for computer network
- Living Room
- Living room with blinds, curtain rails, double volume, tiled floors and wired for computer network
- Study
- Open plan study with air conditioner, blinds, curtain rails, double volume, tiled floors and wired for computer network
- Gym
- Gym with air conditioner, double volume, tiled floors and wired for computer network
- Indoor Braai Area
- Indoor braai area with air conditioner, blinds, tiled floors and wired for computer network
- Laundry
- Laundry with caesar stone tops, tiled floors, tumble dryer, tumble dryer connection, washing machine and washing machine connection
- Pyjama Lounge
- Open plan pyjama lounge with air conditioner, tiled floors and wired for computer network
- Scullery
- Scullery with blinds, free standing oven, gas/electric stove and tiled floors

