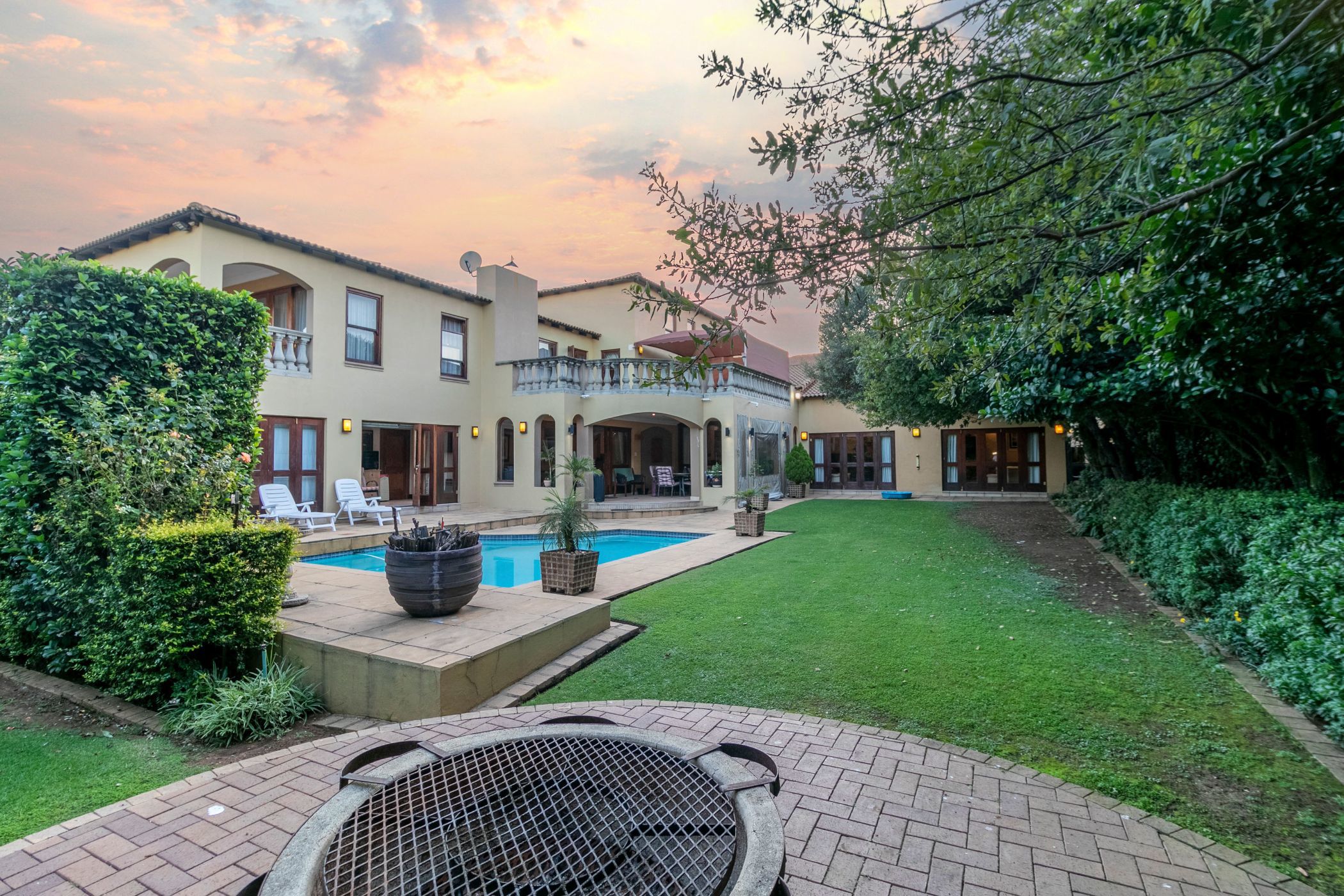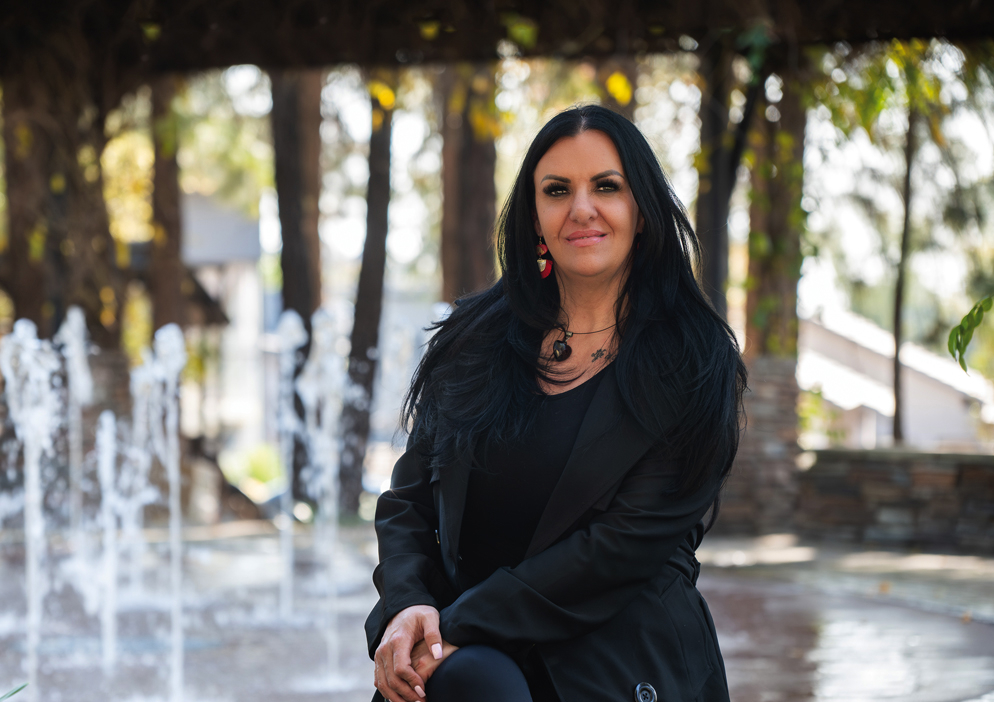House for sale in Aspen Hills Nature Reserve

Encharting Renaissance Insipired House Avaiable For Purchase.
Step into splendour, A rare find and brilliantly positioned in the sought-after Aspen Nature Estate this spacious home on a double stand boasts luxury.
The multiple living areas with built-in fireplaces and sliding doors lead out to a spectacular indigenous landscaped garden adding a natural green element to the home. The spacious covered patio overlooking the pool and children's play area makes this residence an entertainer's dream.
The main suite is luxurious, offering a cozy lounging area with large windows creating a light and bright ambiance. The dressing room and en-suite is spacious and comfortable.
The bespoke kitchen is ideally positioned and fit for a large family with a sizeable center island and spacious scullery with loads of storage space. Triple garage with additional parking & self-contained staff quarters. A magnificent home with so many more special features.
Aspen Nature Estate offers refined country style living, surrounded by indigenous greenbelts, natural wetlands, lakes, clubhouse, picnic and children's play areas. Fiber Optic connectivity and advanced access security. Safety and protection is priority at Aspen Nature Estate making it the ideal place to raise your family.
Listing details
Rooms
- 3 Bedrooms
- Main Bedroom
- Main bedroom with balcony, clipsal automation, curtain rails, high ceilings, tiled floors, under floor heating and walk-in dressing room
- Bedroom 2
- Bedroom with built-in cupboards, curtain rails, high ceilings, tiled floors and under floor heating
- Bedroom 3
- Bedroom with built-in cupboards, curtain rails, high ceilings, tiled floors and under floor heating
- 3 Bathrooms
- Bathroom 1
- Bathroom with bath, double vanity, heated towel rail, shower, tiled floors and toilet
- Bathroom 2
- Bathroom with bath, double basin, shower, tiled floors and toilet
- Bathroom 3
- Bathroom with basin, shower, tiled floors and toilet
- Other rooms
- Dining Room
- Open plan dining room with clipsal automation, high ceilings, sliding doors, tiled floors and under floor heating
- Entrance Hall
- Entrance hall with chandelier, clipsal automation, high ceilings, staircase, tiled floors and under floor heating
- Family/TV Room
- Family/tv room with clipsal automation, high ceilings, tiled floors and under floor heating
- Kitchen
- Kitchen with blinds, centre island, extractor fan, eye-level oven, gas/electric stove, granite tops, high ceilings, microwave, tiled floors and wood finishes
- Formal Lounge
- Formal lounge with clipsal automation, curtain rails, enclosed balcony, fireplace, high ceilings, sliding doors and tiled floors
- Study
- Study with tiled floors, under floor heating and wired for computer network
- Guest Cloakroom
- Guest cloakroom with tiled floors
- Indoor Braai Area
- Indoor braai area with clipsal automation, high ceilings and tiled floors
- Pyjama Lounge
- Pyjama lounge with clipsal automation, high ceilings, tiled floors and under floor heating
- Recreation Room
- Recreation room with high ceilings, stacking doors and tiled floors
- Scullery
- Scullery with blinds, dish-wash machine connection, granite tops, high ceilings, tiled floors, tumble dryer connection, under floor heating, walk-in pantry and wood finishes

