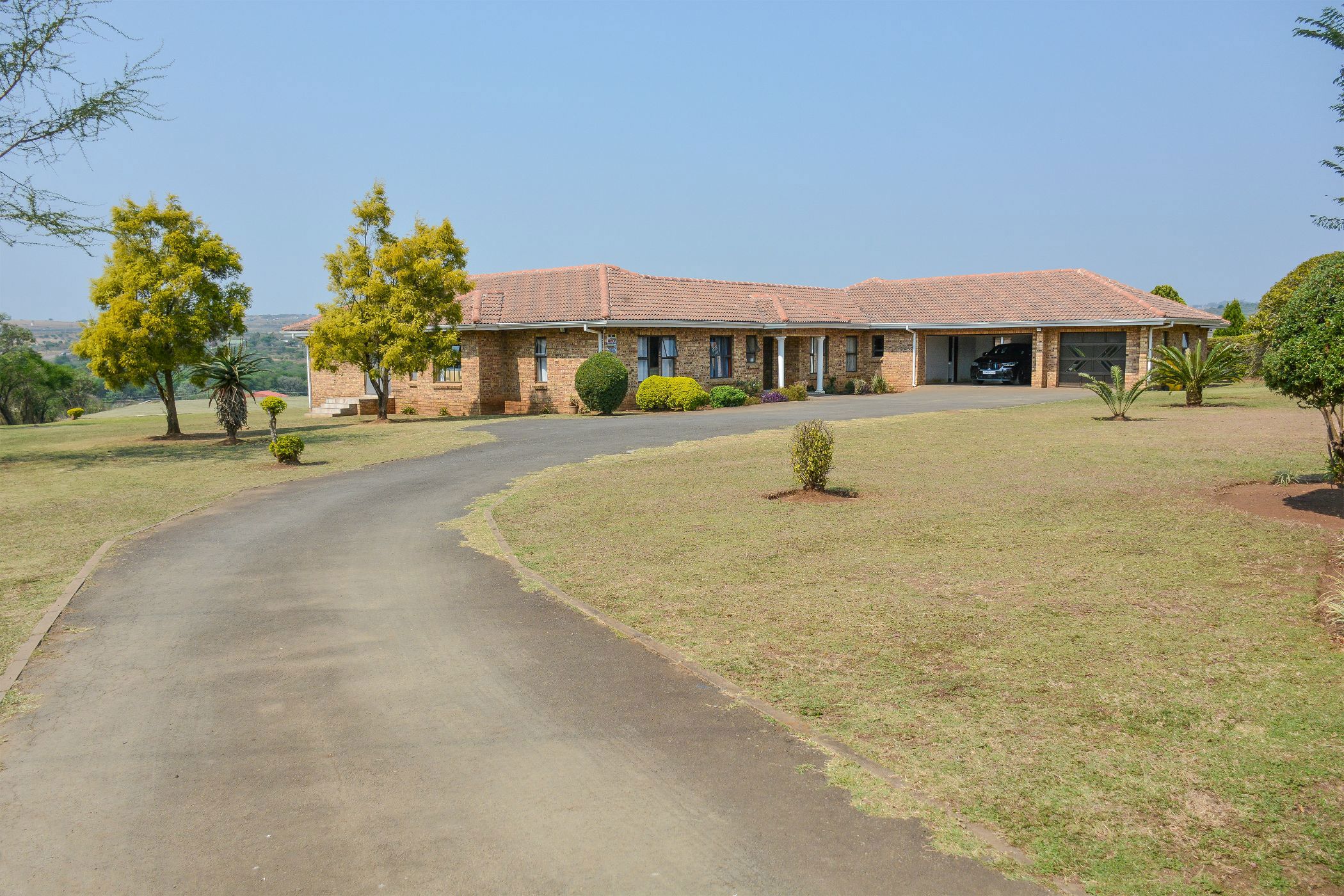House for sale in Ashburton

Spacious Family Entertainer with Stunning Sunroom & Expansive Gardens
Nestled on a generous plot, this impressive home is designed for refined living and grand-scale entertaining. Boasting multiple living areas, ample accommodation, and a seamless indoor-outdoor flow, it promises a lifestyle of comfort and ease.
Step inside to be greeted by an elegant entry hall that leads you into a world of spacious living. The home features two separate lounges—a formal lounge adorned with stylish wallpaper, which opens directly onto the patio with serene garden views. The second lounge is the gateway to your private sanctuary: it flows directly into a magnificent, enclosed sunroom patio, complete with a built-in braai. This bright and versatile space is the ultimate year-round entertainment zone, perfect for hosting summer barbecues or cosying up on cold winter days.
The modern kitchen is a chef's delight, complete with wooden brown and white cupboards, a sleek stone top, a wine rack, and a convenient serving window. It flows effortlessly into the dining room, creating a wonderful space for family meals. A practical scullery with a double sink keeps everything tidy.
The accommodation is both generous and versatile. The main bedroom is a true sanctuary, featuring two walk-in dressers, elegant wallpaper, a chandelier, and a full en-suite bathroom with both a bath and shower, tiled floors, and air conditioning for year-round comfort. Four additional well-appointed bedrooms (one with a full en-suite bath) offer plenty of space for family and guests. A further two bedrooms and a bathroom are located in the separate mates' quarters, providing excellent options for staff, extended family, or a home office.
Practical features include:
· Three garages and ample additional parking space.
· Laminated flooring throughout most of the home.
· A massive, low-maintenance yard, perfect for large gatherings, children playing, or even adding a pool.
This is more than a house; it's a ready-made home for creating lasting memories. Contact us today to arrange your private viewing!
Listing details
Rooms
- 5 Bedrooms
- Main Bedroom
- Main bedroom with en-suite bathroom, air conditioner, curtain rails, laminate wood floors and walk-in closet
- Bedroom 2
- Bedroom with built-in cupboards, curtain rails and laminate wood floors
- Bedroom 3
- Bedroom with built-in cupboards, ceiling fan, curtain rails and laminate wood floors
- Bedroom 4
- Bedroom with curtain rails and laminate wood floors
- Bedroom 5
- Bedroom with built-in cupboards, curtain rails and laminate wood floors
- 4 Bathrooms
- Bathroom 1
- Bathroom with basin, shower, tiled floors and toilet
- Bathroom 2
- Bathroom with basin, bath, tiled floors and toilet
- Bathroom 3
- Bathroom with basin, tiled floors and toilet
- Bathroom 4
- Bathroom with basin, shower and tiled floors
- Other rooms
- Dining Room
- Open plan dining room with curtain rails and laminate wood floors
- Entrance Hall
- Entrance hall with tiled floors
- Family/TV Room
- Kitchen
- Kitchen with dish-wash machine connection, extractor fan, granite tops, kitchen-diner, stove and tiled floors
- Living Room
- Living room with air conditioner, curtain rails and laminate wood floors
- Formal Lounge
- Formal lounge with balcony and laminate wood floors
