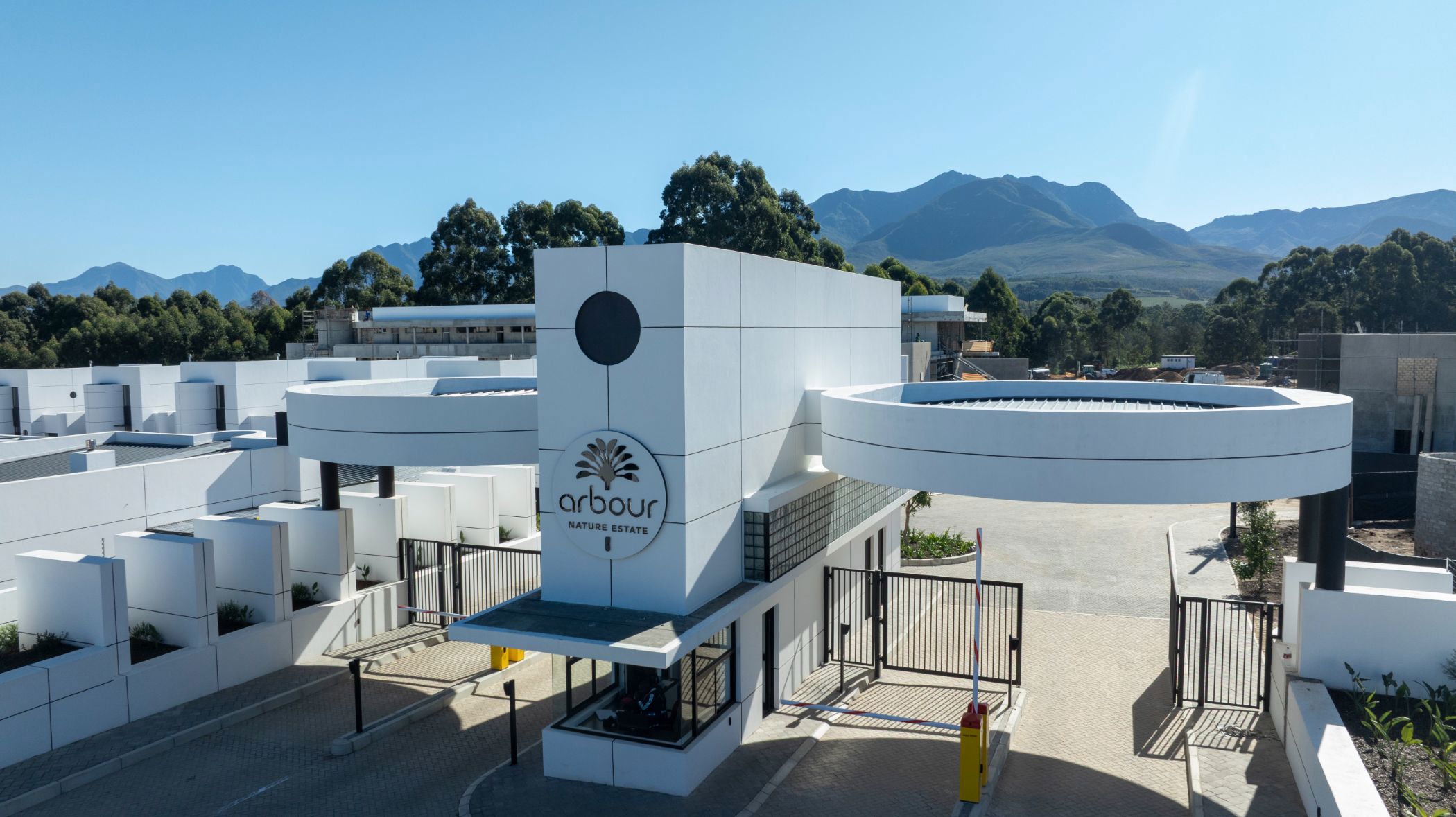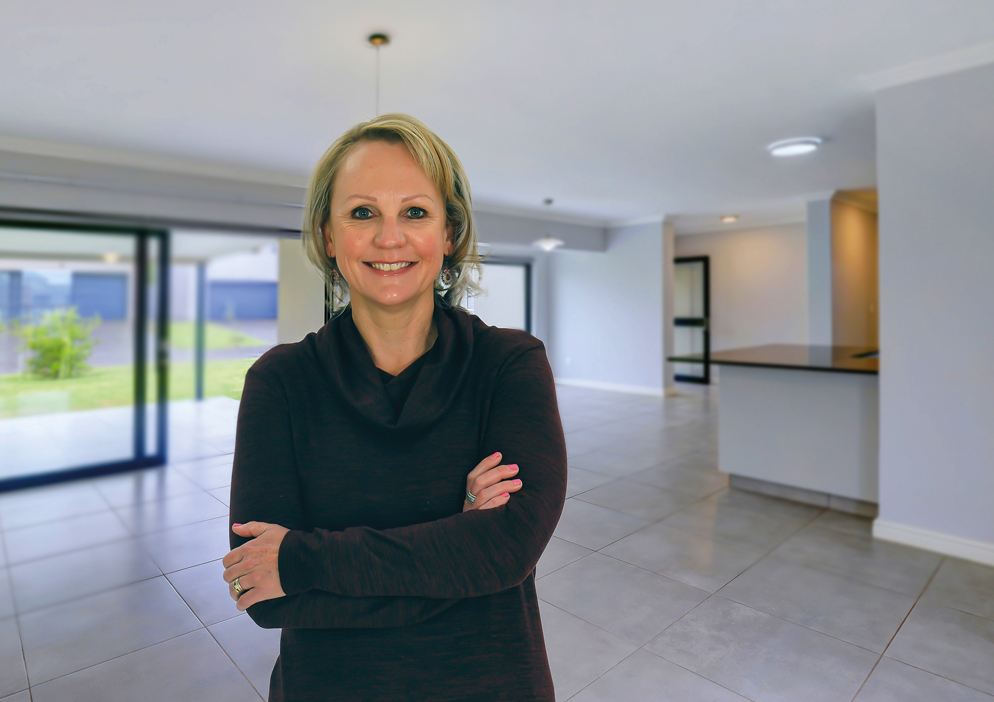House for sale in Arbour Nature Estate

Discovery modern estate living at The Arbour Nature Estate - A Signature development
The Arbour Nature Estate represents yet another landmark residential development by the renowned Signatura Developers. With Phase 1 construction nearing completion and Phase 2 already underway, the estate is coming to life as the first residents begin to take occupation.
A host of premium lifestyle amenities, including a clubhouse, private gym, swimming pool, and padel court are on track for completion by the end of the year, offering all residents a luxurious and active lifestyle within the estate.
Construction of homes in Rooikrans Close has commenced, with several units expected to be move-in ready before year-end. This lane primarily features Type A homes. Thoughtfully designed, single-storey residences comprising three well-appointed bedrooms, an open-plan living area, a compact yet practical kitchen, and a double garage.
Each home boasts a fully enclosed back garden with 1.8-metre boundary walls, creating a safe, private, and pet-friendly environment. For added convenience, all front gardens are professionally maintained by the Homeowners Association.
These stylish, architecturally crafted homes introduce a refreshing and contemporary design concept to George—offering something truly unique to the local market.
Residents will enjoy exclusive access to the estate's premium communal facilities, while advanced security systems ensure peace of mind for all.
All prices include VAT—no transfer duty payable.
Listing details
Rooms
- 3 Bedrooms
- Main Bedroom
- Main bedroom with en-suite bathroom, built-in cupboards and vinyl flooring
- Bedroom 2
- Bedroom with built-in cupboards and vinyl flooring
- Bedroom 3
- Bedroom with built-in cupboards and vinyl flooring
- 2 Bathrooms
- Bathroom 1
- Bathroom with double basin, shower, toilet and vinyl flooring
- Bathroom 2
- Bathroom with basin, bath, shower and vinyl flooring
- Other rooms
- Dining Room
- Open plan dining room with vinyl flooring
- Kitchen
- Open plan kitchen with extractor fan, glass hob, granite tops, under counter oven and vinyl flooring
- Living Room
- Open plan living room with sliding doors, vinyl flooring and wood fireplace

