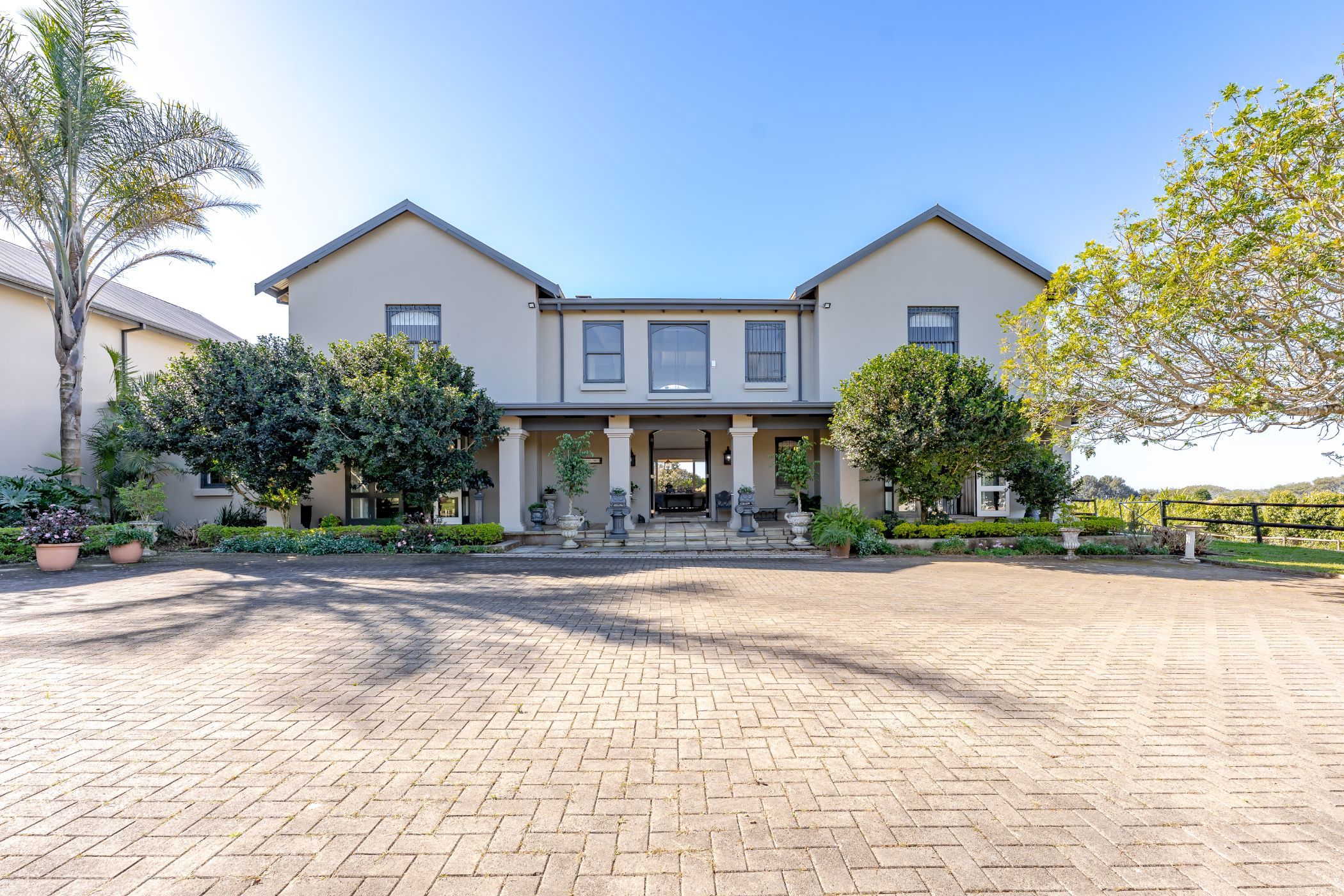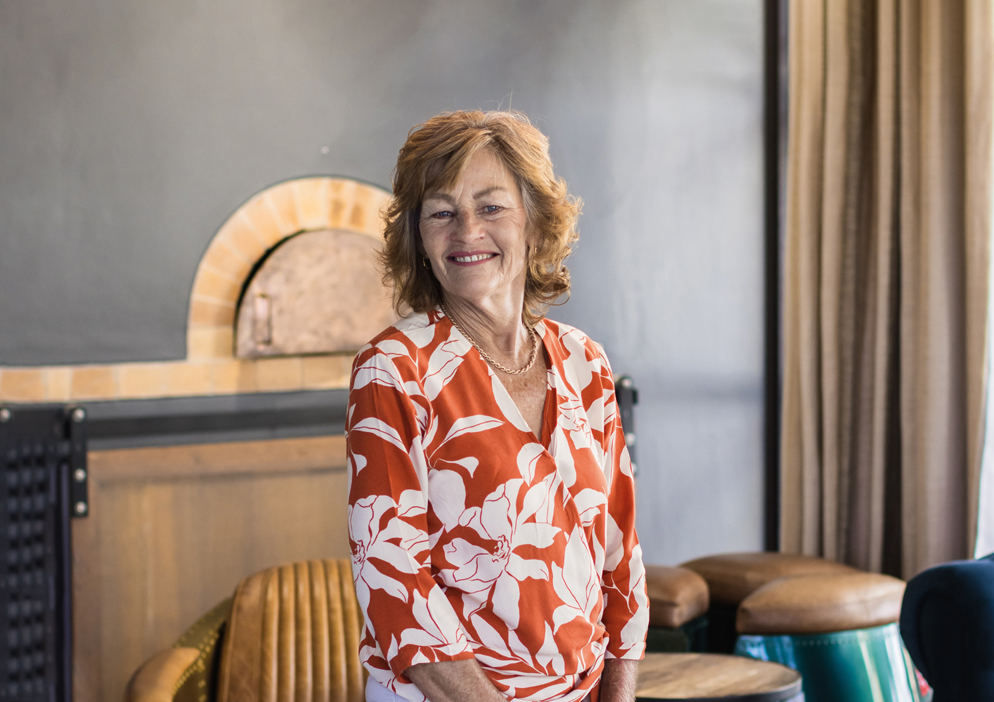House for sale in Alverstone

Equestrian Paradise in Alverstone
Nestled within the serene landscapes of Alverstone, this immaculate tree-lined equestrian estate offers an unparalleled blend of luxurious living and world-class equestrian facilities.
As you enter, a sense of grandeur envelops you. The main residence boasts four generously sized en-suite bedrooms, providing ultimate comfort and privacy. The heart of the home features open plan living, seamlessly connecting two spacious lounges and a formal dining room. A cozy gas fireplace adds warmth and ambiance, perfect for intimate gatherings.
Step outside to discover an extra-large entertainment patio overlooking a sparkling swimming pool, ideal for alfresco dining and entertaining guests. Parking is ample with three garages and an additional carport. Above the triple garage, an open-plan flatlet provides versatile accommodation for guests or staff.
For the equestrian enthusiast, this property is a dream come true. It features six groom's rooms with a shared kitchen and bathroom, ensuring comfortable accommodation for your equine care team. The 12 state-of-the-art barn stables are designed with the well-being of your horses in mind, complete with fans for optimal air circulation. A secure tack room keeps your equipment safe and organized.
Beyond the stables, you'll find a large jumping arena, a dedicated dressage arena, and a lunge ring, catering to all disciplines. With eleven well-maintained paddocks, your horses will have ample space to graze and roam.
This Alverstone estate truly offers a complete lifestyle for those seeking an exceptional equestrian property.
Listing details
Rooms
- 5 Bedrooms
- Main Bedroom
- Main bedroom with en-suite bathroom, built-in cupboards and carpeted floors
- Bedroom 2
- Bedroom with en-suite bathroom, built-in cupboards and carpeted floors
- Bedroom 3
- Bedroom with en-suite bathroom, built-in cupboards and carpeted floors
- Bedroom 4
- Bedroom with en-suite bathroom, built-in cupboards and carpeted floors
- Bedroom 5
- Bedroom with en-suite bathroom and built-in cupboards
- 5 Bathrooms
- Bathroom 1
- Bathroom with basin, bath, shower and toilet
- Bathroom 2
- Bathroom with basin, bath, shower and toilet
- Bathroom 3
- Bathroom with basin, bath, shower and toilet
- Bathroom 4
- Bathroom with basin, bath, shower and toilet
- Bathroom 5
- Bathroom with basin, bath, shower and toilet
- Other rooms
- Dining Room
- Dining room with tiled floors
- Entrance Hall
- Entrance hall with double volume
- Kitchen 1
- Kitchen 1 with built-in cupboards
- Kitchen 2
- Kitchen 2 with built-in cupboards
- Living Room 1
- Living room 1 with gas fireplace and tiled floors
- Living Room 2
- Living room 2 with tiled floors
- Study
- Study with tiled floors
- Entertainment Room
- Entertainment room with bar
- Guest Cloakroom
- Laundry
- Scullery
