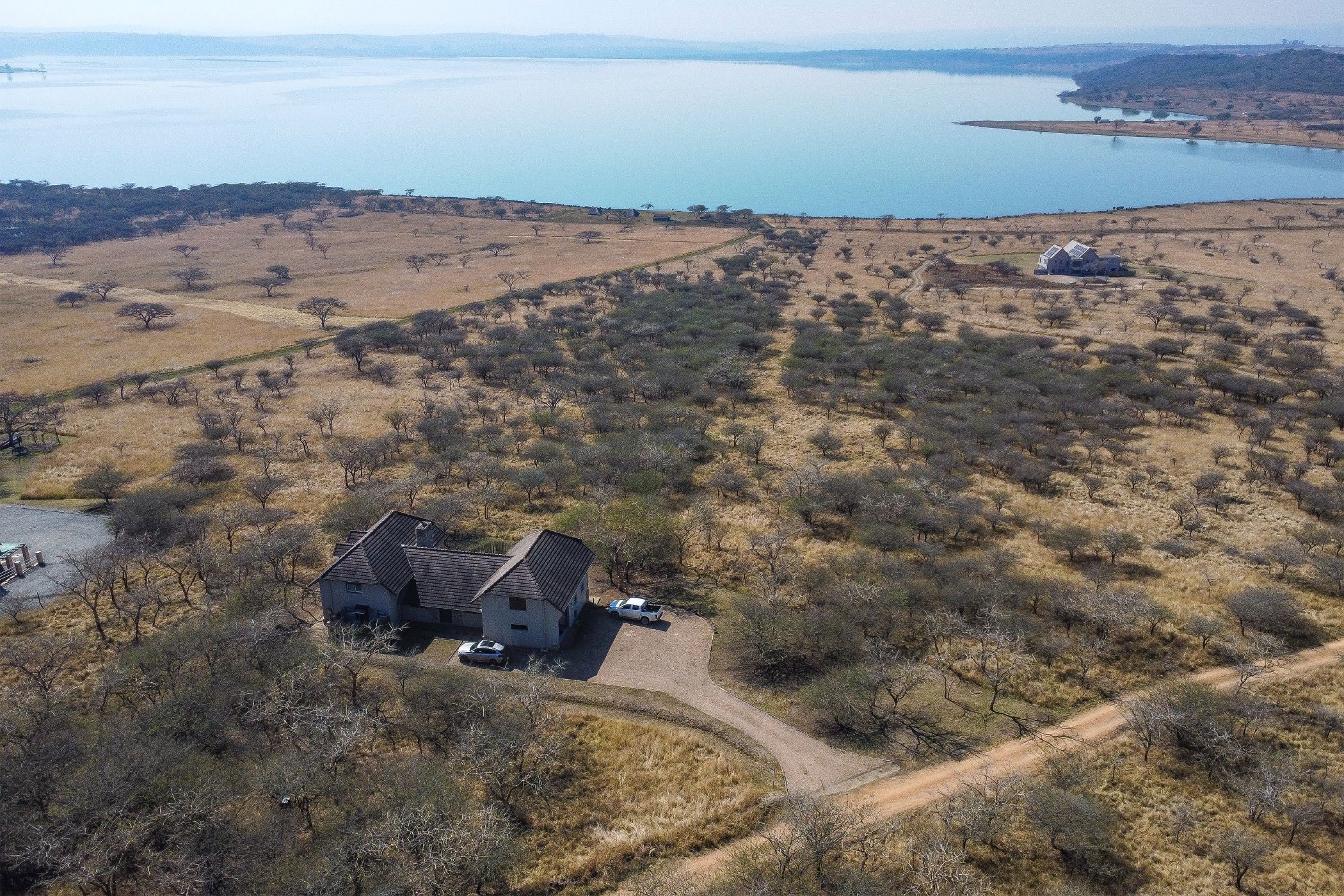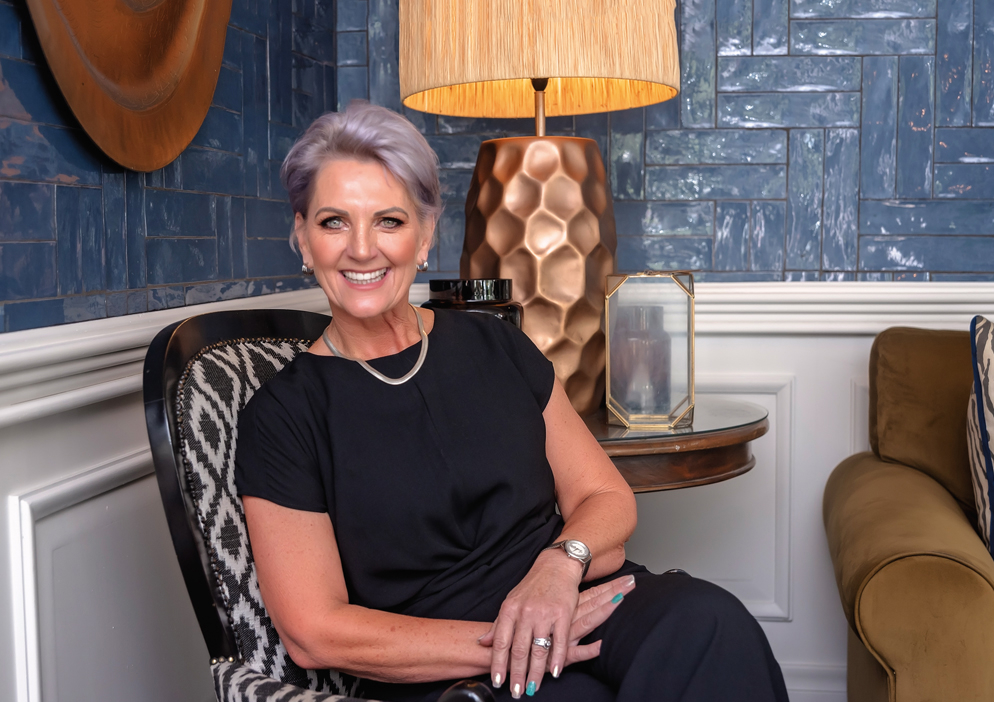House for sale in Albert Falls

Your 50% Share of Bushveld Bliss
Welcome to your exclusive 50% share of Bushveld Bliss, a sanctuary of refined elegance nestled within the breathtaking Emanzini Private Reserve. This remarkable 299m² family retreat offers a panoramic view of the picturesque Albert Falls Dam, promising a lifestyle steeped in tranquillity and harmony with nature.
A Home of Elegance and Charm
This exceptional residence is situated on a private plot, seamlessly combining functional living with the countryside charm of its stunning surroundings. The captivating ambiance of this home is both inviting and luxurious, perfect for those who seek a blend of comfort and sophistication.
Open-Plan Living at Its Finest
Upon entering the home, you are welcomed by a spacious, double-volume open-plan living area. This space flows effortlessly onto a large, composite deck that offers breathtaking views of the dam—ideal for relaxing or entertaining in style.
Cozy and Functional Spaces
The home features an open-plan kitchen, fully equipped for all your culinary needs, and a cozy TV lounge complete with a slow combustion fireplace, creating a warm and inviting atmosphere for family gatherings or quiet evenings.
Private and Luxurious Sleeping Quarters
The residence features two separate sleeping wings on either side of the main living area, ensuring privacy and comfort for all. There are four generously sized bedrooms, three of which boast en-suite bathrooms, providing a luxurious retreat for residents and guests alike.
Embrace Luxury and Tranquillity
Embrace a life of luxury and tranquillity at Emanzini Private Reserve, where natural beauty and sophisticated living converge in perfect harmony. This property offers an unparalleled opportunity to immerse yourself in a serene environment, making it the perfect escape from the hustle and bustle of everyday life.
Listing details
Rooms
- 4 Bedrooms
- Main Bedroom
- Main bedroom with en-suite bathroom, built-in cupboards, ceiling fan and screeded floors
- Bedroom 2
- Bedroom with ceiling fan and screeded floors
- Bedroom 3
- Bedroom with en-suite bathroom, built-in cupboards, ceiling fan and screeded floors
- Bedroom 4
- Bedroom with en-suite bathroom, built-in cupboards and screeded floors
- 3 Bathrooms
- Bathroom 1
- Bathroom with basin, screeded floors, shower and toilet
- Bathroom 2
- Bathroom with basin, screeded floors, shower and toilet
- Bathroom 3
- Bathroom with basin, screeded floors, shower and toilet
- Other rooms
- Dining Room
- Open plan dining room with blinds, ceiling fan and screeded floors
- Entrance Hall
- Entrance hall with balcony, blinds, screeded floors and wood fireplace
- Kitchen
- Open plan kitchen with centre island, fridge, melamine finishes, microwave, oven and hob, screeded floors, tumble dryer and washing machine
- Living Room
- Open plan living room with screeded floors and wood fireplace

