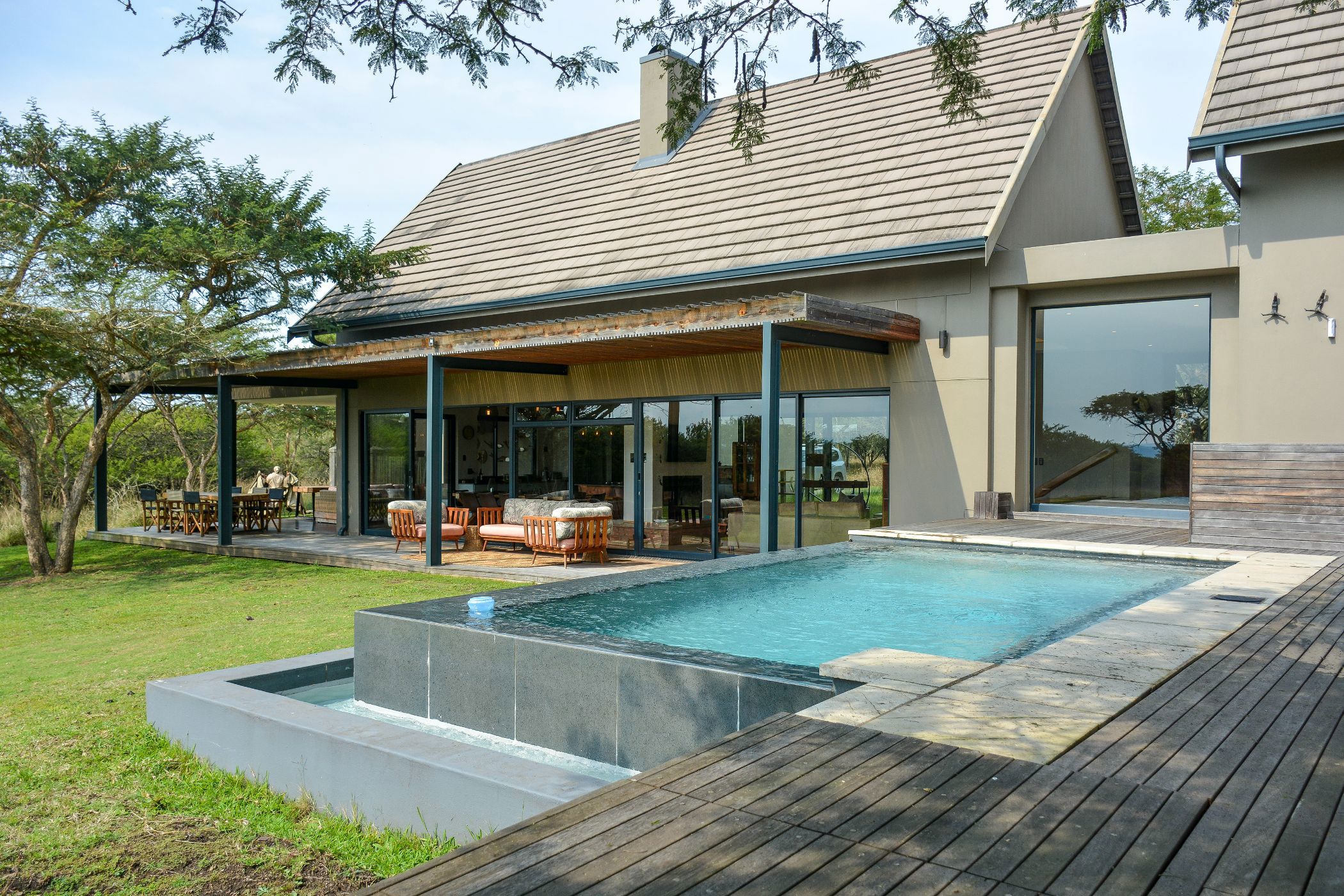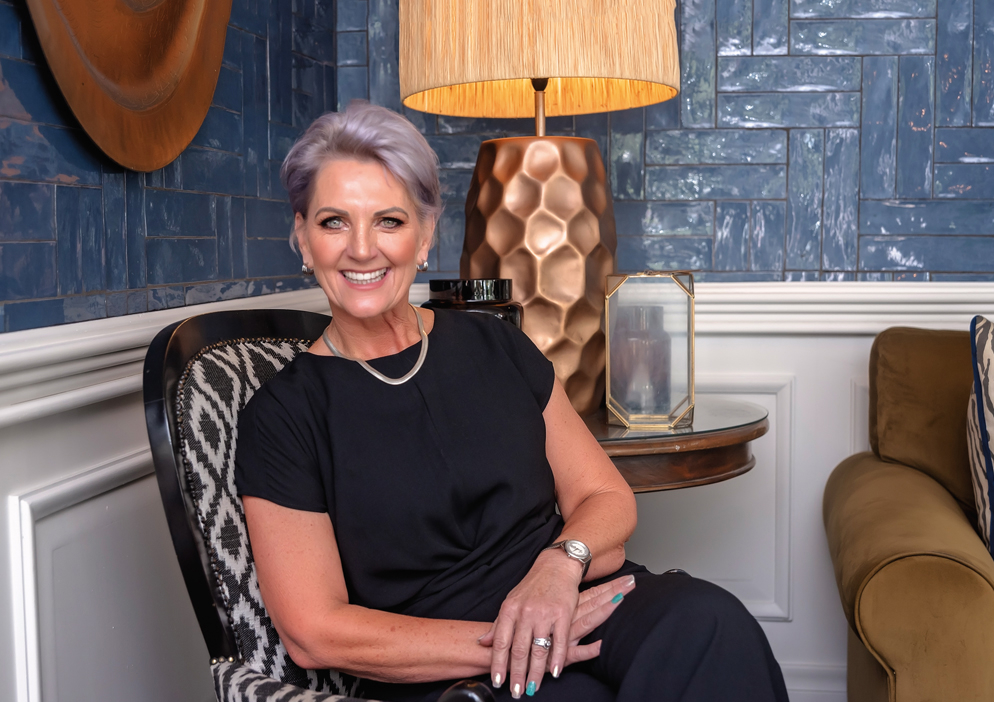House for sale in Albert Falls

Bushveld Bliss
Tucked away within the stunning landscape of Emanzini Private Reserve, and overlooking the picturesque Albert Falls Dam, lies a remarkable 540m2 home that promises a lifestyle of refined elegance and harmony with nature. This exceptional residence, situated on a private plot, effortlessly combines modern sophistication with the rustic charm of its surroundings, creating a captivating ambiance that is both inviting and luxurious.
As you step inside, you are greeted by a spacious family room that seamlessly flows into an open-plan kitchen and dining area, leading out to a veranda that blurs the line between indoor and outdoor living. The kitchen, complete with a private scullery and glass pantry, is a haven for culinary enthusiasts, ensuring every meal preparation is a delight. Moving towards the bedroom wing, a cozy TV lounge and three generously sized bedrooms, each with en-suite bathrooms, offer ample space for relaxation and hosting guests. The main bedroom provides a peaceful sanctuary for unwinding and rejuvenation.
For extended family or visitors, two additional bedrooms with en-suite bathrooms and a lounge area offer a private retreat. Outside, a sparkling infinity pool amidst lush greenery beckons for refreshing swims and tranquil moments in the sun. With features like an inverter system for backup electricity and domestic accommodation for practical assistance, this property is designed to provide uninterrupted comfort and convenience. Embrace a life of luxury and tranquility at Emanzini Private Reserve, where natural beauty and sophisticated living converge in perfect harmony.
Listing details
Rooms
- 5 Bedrooms
- Main Bedroom
- Main bedroom with en-suite bathroom, built-in cupboards, ceiling fan, high ceilings, screeded floors and walk-in closet
- Bedroom 2
- Bedroom with en-suite bathroom, ceiling fan and screeded floors
- Bedroom 3
- Bedroom with en-suite bathroom, ceiling fan and screeded floors
- Bedroom 4
- Bedroom with en-suite bathroom, built-in cupboards, ceiling fan, high ceilings and screeded floors
- Bedroom 5
- Bedroom with en-suite bathroom, ceiling fan and screeded floors
- 5 Bathrooms
- Bathroom 1
- Bathroom with basin, screeded floors, shower and toilet
- Bathroom 2
- Bathroom with bath, blinds, ceiling fan, double basin, screeded floors, shower and toilet
- Bathroom 3
- Bathroom with basin, screeded floors, shower and toilet
- Bathroom 4
- Bathroom with basin, screeded floors, shower and toilet
- Bathroom 5
- Bathroom with basin, screeded floors, shower and toilet
- Other rooms
- Dining Room
- Open plan dining room with screeded floors and wood fireplace
- Family/TV Room
- Family/tv room with ceiling fan and screeded floors
- Kitchen
- Kitchen with air conditioner, gas hob, granite tops, pantry, screeded floors, stove and wood fireplace
- Living Room
- Living room with ceiling fan and screeded floors
- Formal Lounge
- Open plan formal lounge with screeded floors and wood fireplace

