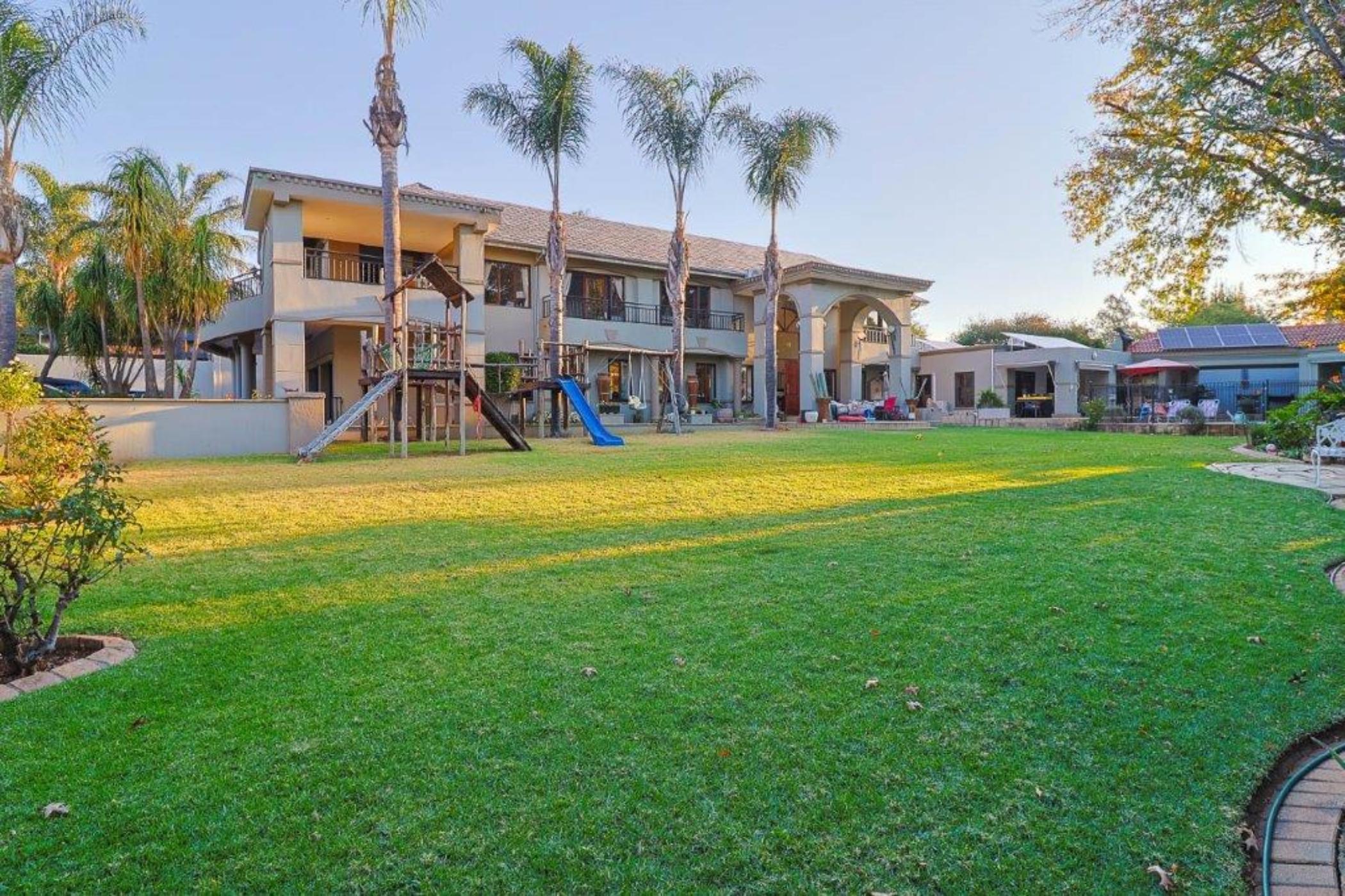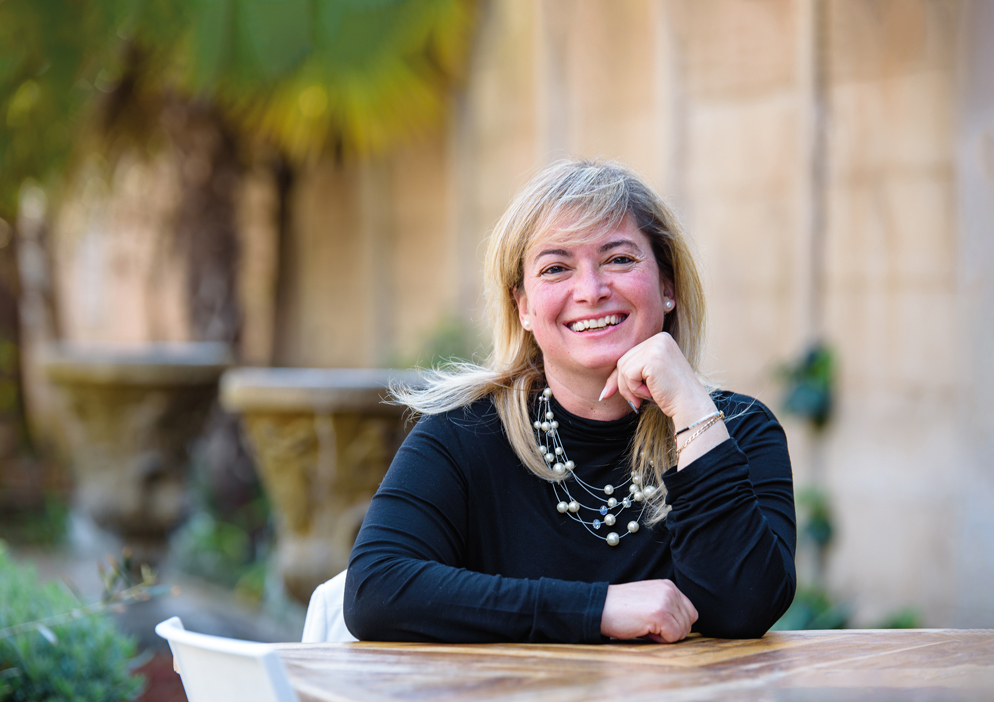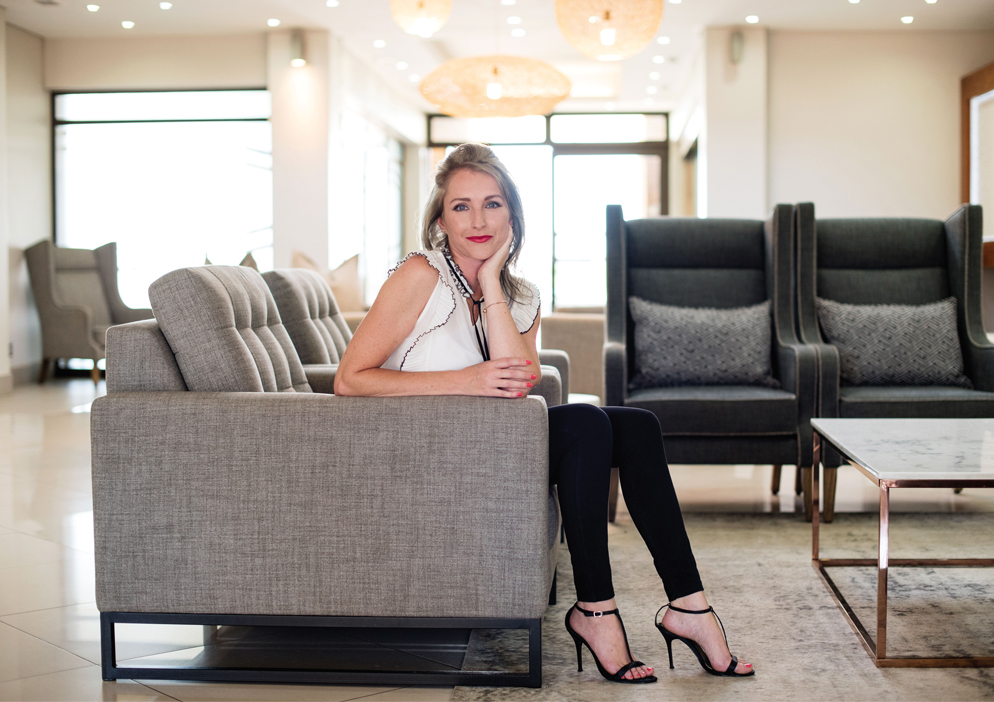House for sale in Alberante

Magnificent, Large Family Home with Cottage in Alberante Security Estate
Discover your dream home .This spacious 5-bedroom, double-storey property boasts a separate 2-bedroom cottage, perfect for guests or rental income.
- Entry through impressive double doors into an expansive open living area.
- Modern kitchen with a cozy breakfast nook, equipped with gas stove and white stone countertops, ample storage, walk-in pantry, and separate scullery.
- The TV lounge opens up to an entertainment area featuring a built-in braai and bar, alongside a sauna for relaxation.
- Convenient guest bathroom located on the ground floor.
- Upstairs, find five generously sized bedrooms, including three en-suite with luxurious free-standing baths and spacious showers. The main bedroom enjoys its own patio.
Cottage Features:
- A self-contained 2-bedroom cottage with a full kitchen, granite countertops, and charming cherry wood cabinetry.
- Fully operational on solar energy with its own private garden.
Outdoor Living:
- Enclosed pool area, beautifully landscaped garden with palm trees, and plenty of space for outdoor activities.
- Four garages and carports, plus a domestic quarter with a bathroom and additional storage room.
- Equipped with a solar system and irrigation for ease of maintenance.
Don't miss out on this exceptional property! Perfect for families and those who value comfort and a serene lifestyle. Contact us today to schedule a viewing.
Listing details
Rooms
- 5 Bedrooms
- Main Bedroom
- Main bedroom with en-suite bathroom, air conditioner, balcony, built-in cupboards, french doors, high ceilings and laminate wood floors
- Bedroom 2
- Bedroom with en-suite bathroom, air conditioner, built-in cupboards, built-in cupboards and laminate wood floors
- Bedroom 3
- Bedroom with en-suite bathroom, air conditioner, built-in cupboards, built-in cupboards and laminate wood floors
- Bedroom 4
- Bedroom with air conditioner, balcony, built-in cupboards, french doors and laminate wood floors
- Bedroom 5
- Bedroom with air conditioner, balcony, built-in cupboards, french doors, high ceilings and laminate wood floors
- 6 Bathrooms
- Bathroom 1
- Bathroom with bath, double vanity, shower, tiled floors and toilet
- Bathroom 2
- Bathroom with basin, bath, shower, tiled floors and toilet
- Bathroom 3
- Bathroom with basin, bath, shower, tiled floors and toilet
- Bathroom 4
- Bathroom with basin, shower, tiled floors and toilet
- Bathroom 5
- Bathroom with basin, bath, tiled floors and toilet
- Bathroom 6
- Bathroom with basin, tiled floors and toilet
- Other rooms
- Dining Room
- Open plan dining room with high ceilings and tiled floors
- Entrance Hall
- Open plan entrance hall with double volume, high ceilings, staircase and tiled floors
- Family/TV Room
- Family/tv room with high ceilings, sliding doors, tiled floors and tv port
- Kitchen
- Open plan kitchen with breakfast nook, built-in cupboards, caesar stone finishes, centre island, extractor fan, extractor fan, gas hob, oven and hob, tea & coffee station, tiled floors and walk-in pantry
- Living Room
- Open plan living room with high ceilings and tiled floors
- Formal Lounge
- Open plan formal lounge with fireplace, high ceilings, staircase and tiled floors
- Entertainment Room
- Entertainment room with fitted bar, sliding doors and tiled floors
- Scullery
- Scullery with built-in cupboards, caesar stone finishes, dish-wash machine connection, tiled floors and tumble dryer connection
- Storeroom
- Storeroom with tiled floors


