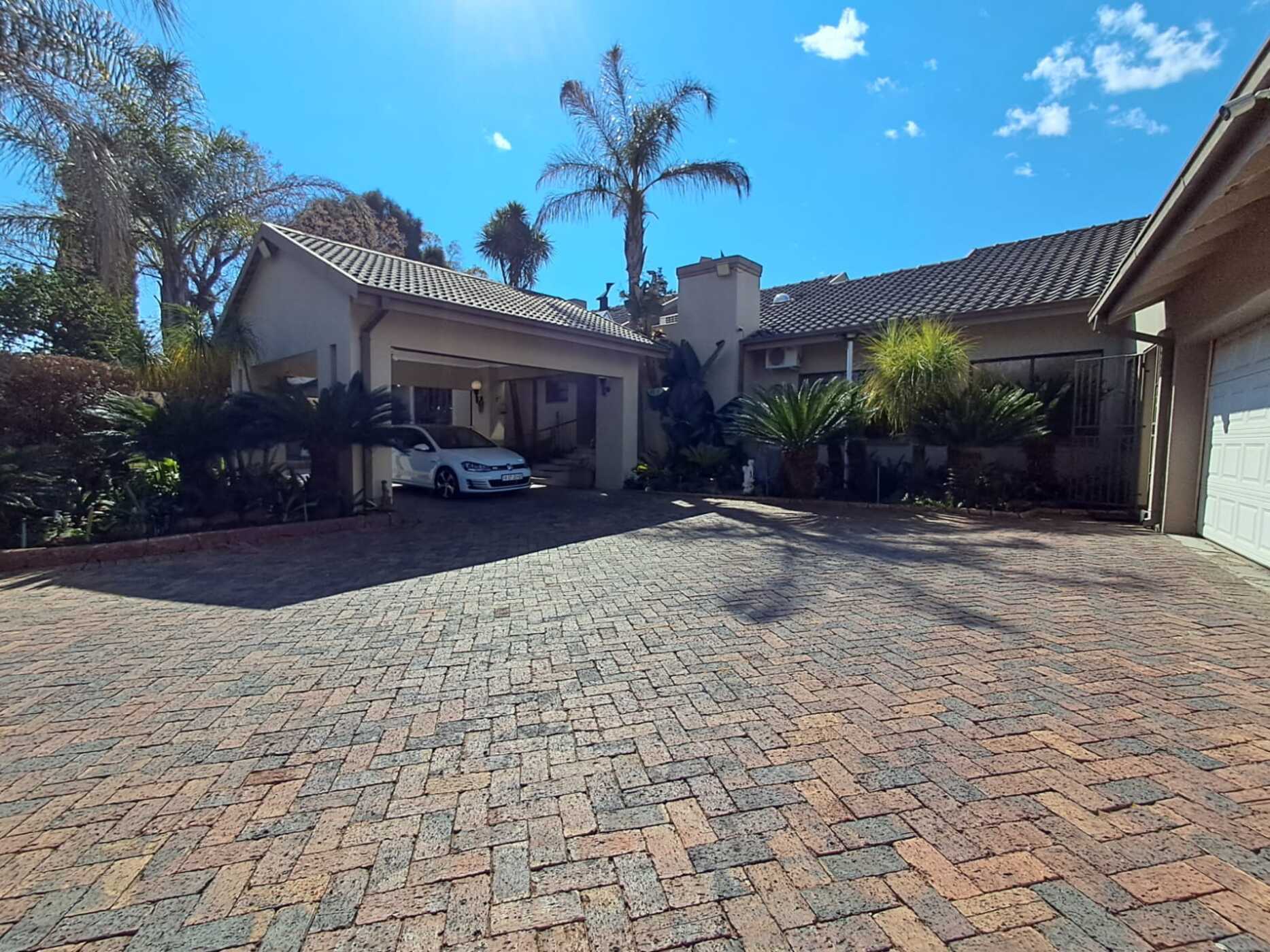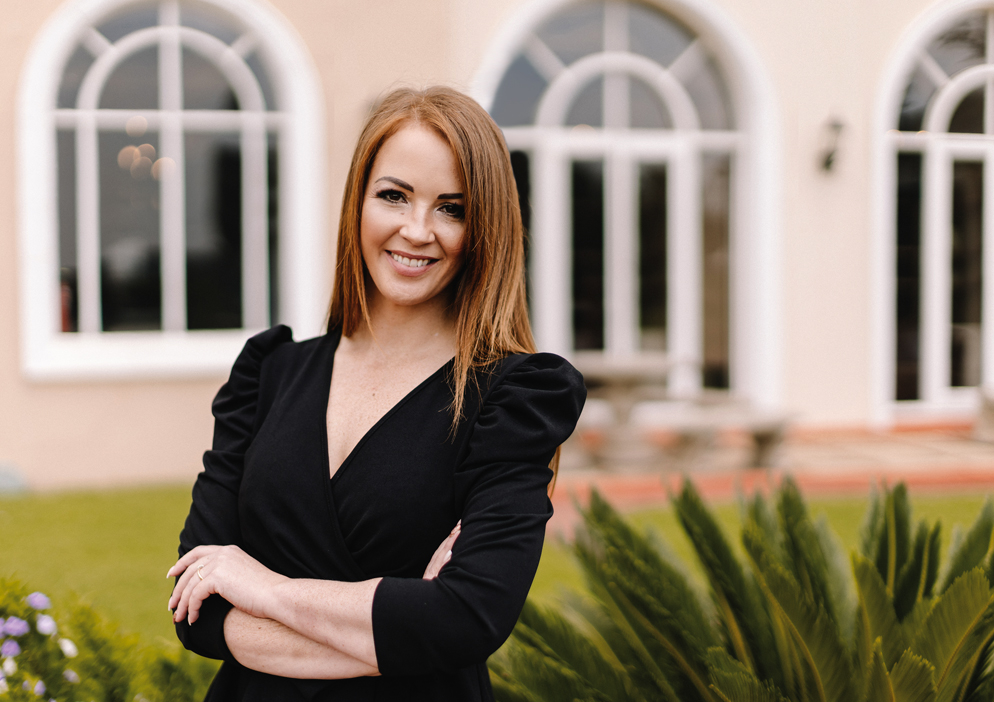House for sale in Vanderbijlpark SW 5

Exquisite Family Home + Office Space for Sale in SW5 Proper, Vanderbijlpark!
This spectacular home in SW5 Proper is the ultimate blend of elegance, space, and functionality. Set on a large erf, it offers everything you need — and more for comfortable family living, working from home, and entertaining in style.
Main House Features:
• 4 spacious bedrooms
• 2 full bathrooms plus a guest powder room
• Large main en-suite and beautiful walk-in closet
• Stylish massive kitchen with granite countertops
• Underfloor heating throughout: kitchen, bedrooms, lounge & TV area
• Multiple living areas including a formal lounge, family room, and TV area
• Elegant bar area and a braai/entertainment area – entertainer's dream!
• Blooming landscaped garden
• 4 automated garages
• Laundry room, store rooms and 2 covered parking
Cottage:
• Private unit with shower and toilet – perfect for guests, staff, or rental
Dedicated Office Wing:
• 5+ private offices with own kitchen, bathrooms, and separate entrance from the main house.
Security & Off-Grid Living:
• Top-tier security: alarm system, beams, electric fence, and CCTV
• Three-phase electrical system and backup generator for load shedding
• Fully off-grid water system using a borehole and ±15,000L water tanks
This home truly has it all – from comfort and luxury to practicality and self-sufficiency. It's not just a house – it's a lifestyle.
Don't miss this rare opportunity. Contact me today to arrange your private viewing!
Listing details
Rooms
- 4 Bedrooms
- Main Bedroom
- Main bedroom with en-suite bathroom, air conditioner, king bed, tv, under carpet heating, under floor heating, walk-in closet and walk-in dressing room
- Bedroom 2
- Bedroom with built-in cupboards, carpeted floors, curtain rails and double bed
- Bedroom 3
- Bedroom with built-in cupboards, carpeted floors, curtain rails, curtains and queen bed
- Bedroom 4
- Bedroom with carpeted floors, curtain rails, curtains and queen bed
- 4 Bathrooms
- Bathroom 1
- Bathroom with bath, double basin, shower, tiled floors and toilet
- Bathroom 2
- Bathroom with basin and toilet
- Bathroom 3
- Bathroom with basin, bath and shower
- Bathroom 4
- Bathroom with basin and toilet
- Other rooms
- Dining Room 1
- Dining room 1 with tiled floors
- Dining Room 2
- Dining room 2 with air conditioner and tiled floors
- Entrance Hall
- Entrance hall with tiled floors
- Family/TV Room
- Family/tv room with sound system and under carpet heating
- Living Room 1
- Living room 1 with carpeted floors and wood fireplace
- Living Room 2
- Living room 2 with under carpet heating
- Boardroom
- Boardroom with air conditioner, built-in cupboards and tiled floors
- Entertainment Room 1
- Entertainment room 1 with air conditioner, built-in cupboards, tiled floors, tv port and wood fireplace
- Entertainment Room 2
- Entertainment room 2 with bar, built-in cupboards, fireplace, fitted bar and tiled floors
- Laundry
- Laundry with granite tops, tiled floors, tumble dryer and washing machine connection
- Office
- Office with air conditioner, built-in cupboards, sliding doors and tiled floors
- Scullery
- Scullery with built-in cupboards, granite tops, hot water cylinder and tiled floors
- Storeroom
- Storeroom with tiled floors
