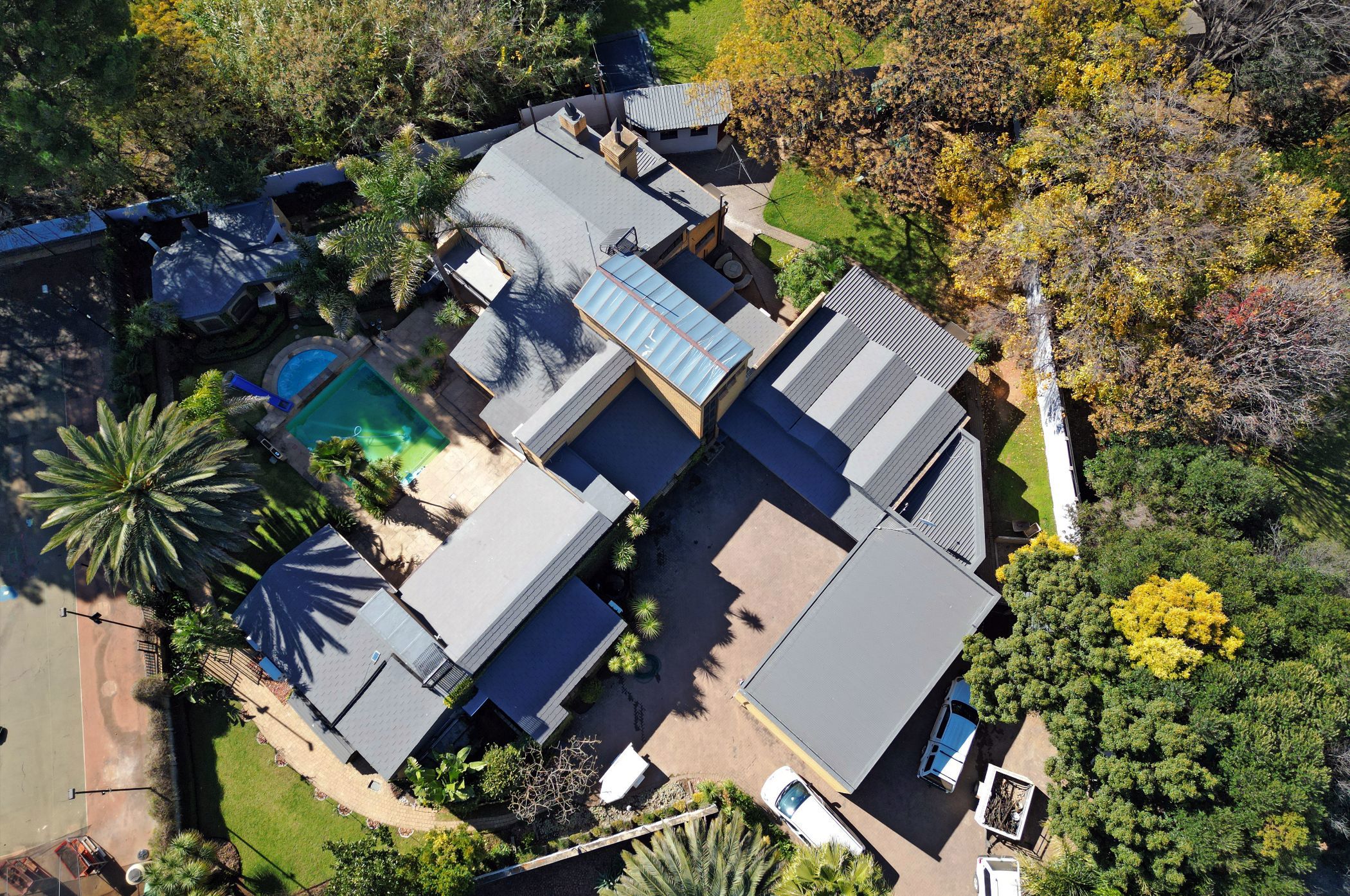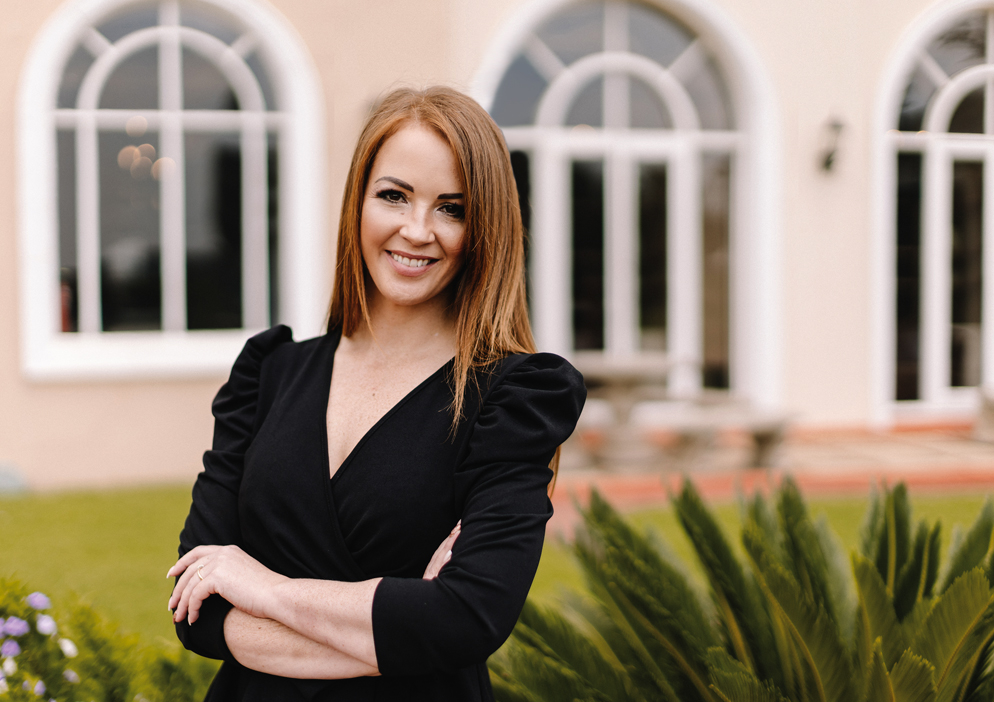House for sale in Vanderbijlpark SW 5

An exclusive residence
Renovated and move-n ready.
Ideally located in a pan-handle, offering additional privacy, space and security.
This magnificently designed residence features beautiful architectural features. A generous home equipped to accommodate a large family.
Enter into an expansive double volume foyer that gives access to multiple reception areas:
Formal lounge with high volume ceilings, stacking doors that open out onto a beautifully manicured garden.
Formal study room, guest bathroom and bedroom.
Privately located is an additional family room, open plan with kitchen- the kitchen features a large scullery/ prep kitchen and laundry room.
A breakfast room enjoys views over various parts of the home.
First floor features a large recreation room, fitted with bar and gas braai. Enjoy access to a balcony with a spiral staircase leading down to the backyard.
Heated swimming pool with Jacuzzi, additional recreation room with pizza oven.
Accommodation comprises of four airy bedrooms, two contemporary bathrooms (apart from the guest suite).
Other notable features:
One bedroom flatlet/ guest suite
Storage room
Meat processing room with walk in fridge
Tennis Court
Air-conditioning and underfloor heating
Generator
Borehole (connected with filtration)
Irrigation system and more
For full details, get in touch.
Pre-qualified buyers welcome
Listing details
Rooms
- 5 Bedrooms
- Main Bedroom
- Main bedroom with en-suite bathroom, air conditioner, built-in cupboards, laminate wood floors, tv and under floor heating
- Bedroom 2
- Bedroom with air conditioner, built-in cupboards and sliding doors
- Bedroom 3
- Bedroom with air conditioner, built-in cupboards and laminate wood floors
- Bedroom 4
- Bedroom with air conditioner, built-in cupboards and under floor heating
- Bedroom 5
- Bedroom with air conditioner, laminate wood floors and under floor heating
- 3 Bathrooms
- Bathroom 1
- Bathroom with bath, built-in cupboards, double shower, double vanity, patio, tiled floors, toilet and under floor heating
- Bathroom 2
- Bathroom with basin, bath, shower, tiled floors and toilet
- Bathroom 3
- Bathroom with basin, shower, tiled floors and toilet
- Other rooms
- Entrance Hall
- Entrance hall with double volume, skylight and tiled floors
- Family/TV Room
- Open plan family/tv room with air conditioner, chandelier, double volume, high ceilings, stacking doors, tiled floors and under floor heating
- Kitchen
- Kitchen with tiled floors
- Living Room
- Living room with air conditioner, stacking doors, tiled floors, under floor heating and wood fireplace
- Study
- Study with air conditioner, built-in cupboards and tiled floors
- Entertainment Room
- Entertainment room with air conditioner, balcony, bar, fitted bar, sliding doors and tiled floors
- Laundry
- Laundry with tiled floors
- Scullery
- Scullery with tiled floors
- Storeroom 1
- Storeroom 1 with walk-in cool room
- Storeroom 2
