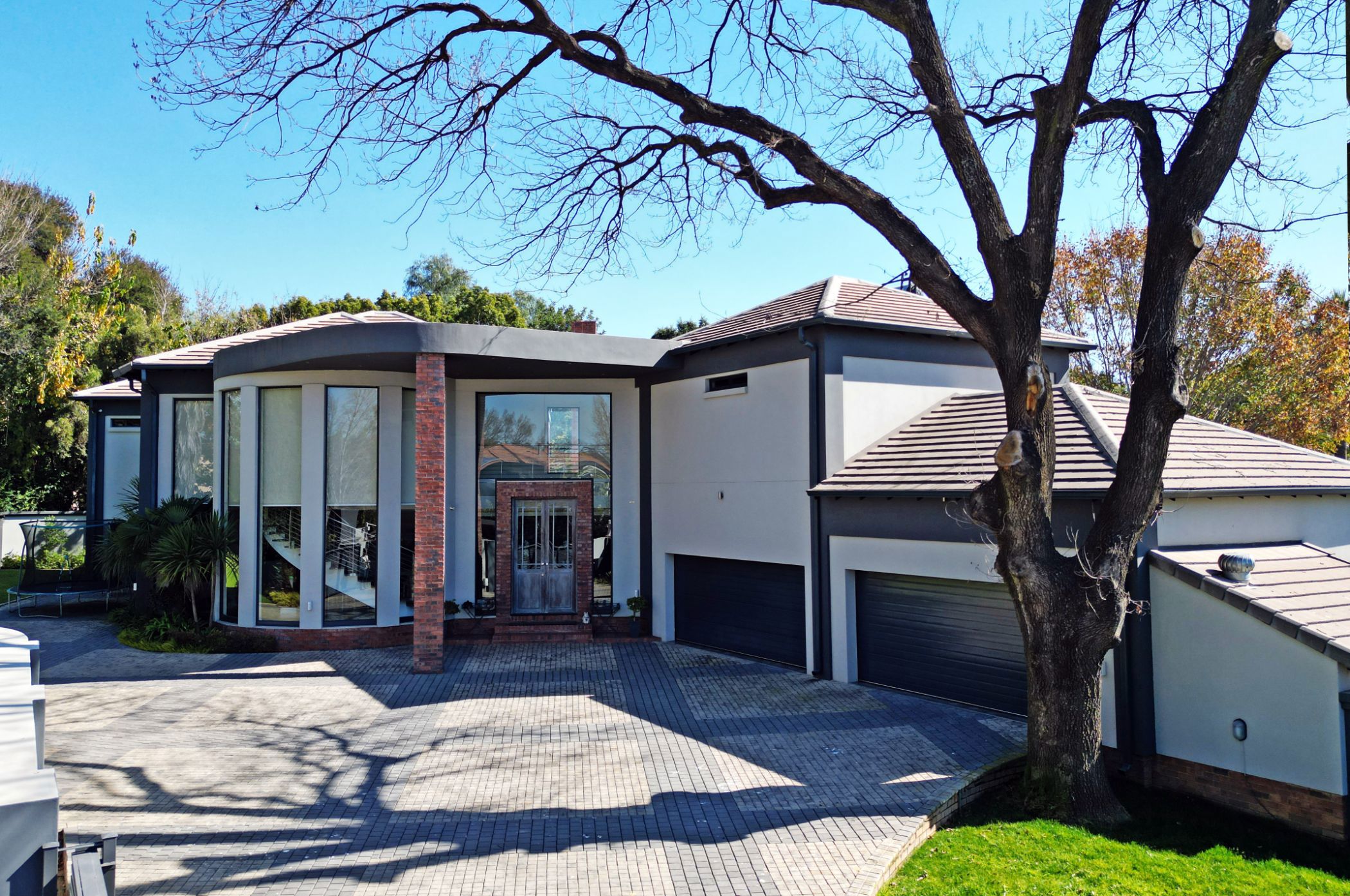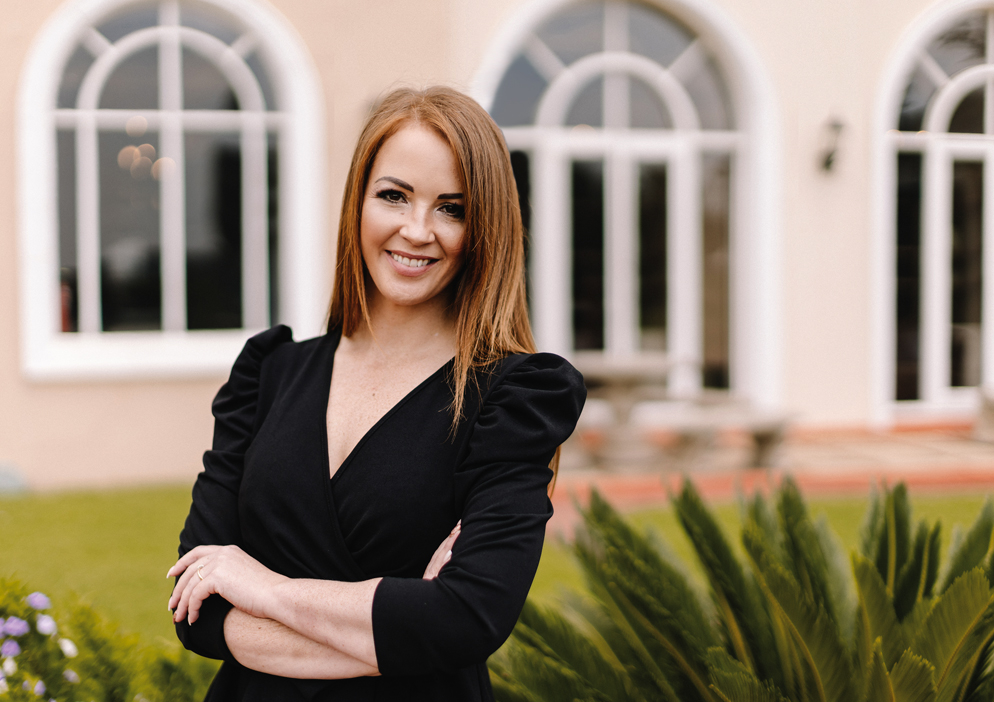House for sale in Vanderbijlpark SW 5

Meticulous Design and attention to detail!
An exceptional residence where architectural brilliance meets refined luxury within a secure gated community in Vanderbijlpark SW 5 Proper.
Perfectly situated on a double stand affording space and privacy.
A striking facade leads the way into an expansive interior, featuring soaring ceilings, bespoke finishes with well-planned, intriguing features.
Ground floor offers vast open plan reception rooms, temperature controlled with central air conditioning and fireplace.
Bespoke kitchen with access to a walk-in pantry and a second kitchen ideal for prep work, cooking, with laundry/ scullery facilities.
Entertainment and recreational spaces include a beautifully fitted bar and braai room leading out, along with the reception rooms, onto an airy patio with frameless sliding folding doors.
Access to swimming pool and guest bathroom.
First floor features an additional family room/ office space. Four airy bedrooms, all en-suite. Master bedroom with an elaborate floor plan, walk in closet, contemporary bathroom and dressing room.
A wrap around balcony offers access to three bedrooms and the fourth with a private balcony.
Other key features:
- Security includes alarm system, outdoor beams, electric fencing, electric garage and electric gate.
- Prepaid electricity
- Three-phase generator
- Central vacuum and air-conditioning systems
- Borehole with advanced filtration
- JoJo tank
- Electronically operated blinds over large staircase windows.
- 4 Garages with excellent storage features.
- Fifth garage currently utilized as a hobby room.
- Staff Accommodation.
Listing details
Rooms
- 4 Bedrooms
- Main Bedroom
- Main bedroom with en-suite bathroom, air conditioner, balcony, fireplace, king bed, laminate wood floors and walk-in dressing room
- Bedroom 2
- Bedroom with en-suite bathroom, air conditioner, balcony, built-in cupboards and laminate wood floors
- Bedroom 3
- Bedroom with en-suite bathroom, air conditioner, built-in cupboards and laminate wood floors
- Bedroom 4
- Bedroom with en-suite bathroom, air conditioner, balcony, fireplace, laminate wood floors and walk-in closet
- 4 Bathrooms
- Bathroom 1
- Bathroom with bath, double basin, double shower, tiled floors and toilet
- Bathroom 2
- Bathroom with basin, bath, shower and toilet
- Bathroom 3
- Bathroom with basin, bath, shower and toilet
- Bathroom 4
- Bathroom with basin, bath, shower and toilet
- Other rooms
- Dining Room
- Open plan dining room with air conditioner, fireplace and screeded floors
- Entrance Hall
- Entrance hall with screeded floors
- Family/TV Room
- Family/tv room with built-in cupboards and screeded floors
- Kitchen
- Open plan kitchen with air conditioner, centre island, convection oven, quartz tops, screeded floors and walk-in pantry
- Living Room
- Open plan living room with air conditioner, fireplace and screeded floors
- Entertainment Room
- Open plan entertainment room with patio and stacking doors
- Guest Cloakroom
- Guest cloakroom with basin, screeded floors, shower and toilet
- Hobby Room
- Hobby room with tiled floors
- Indoor Braai Area
- Sound proof indoor braai area with air conditioner, bar, extractor fan, fitted bar, gas braai, screeded floors and wood braai
- Laundry
- Laundry with screeded floors, tumble dryer connection and washing machine connection
- Scullery
