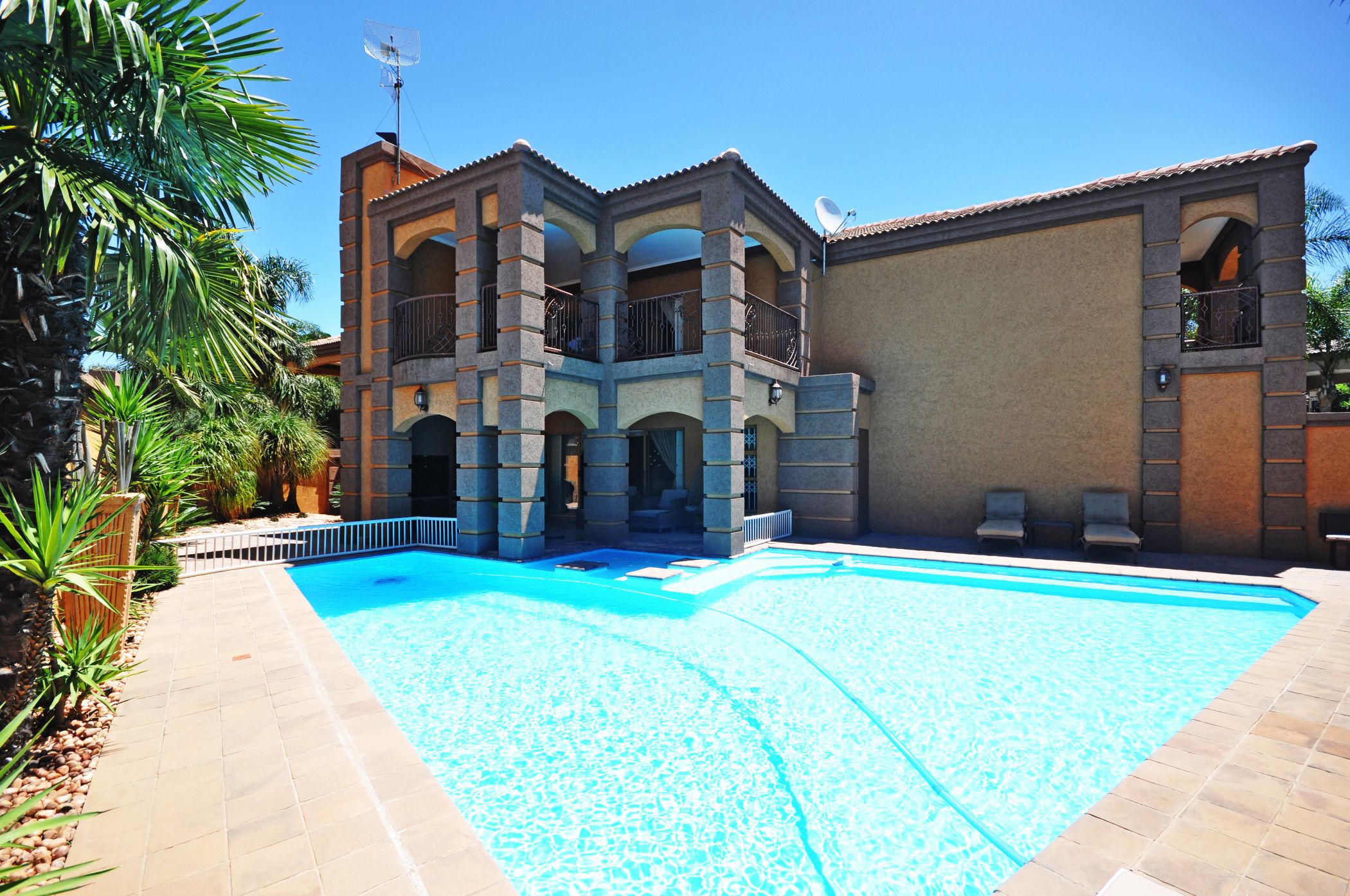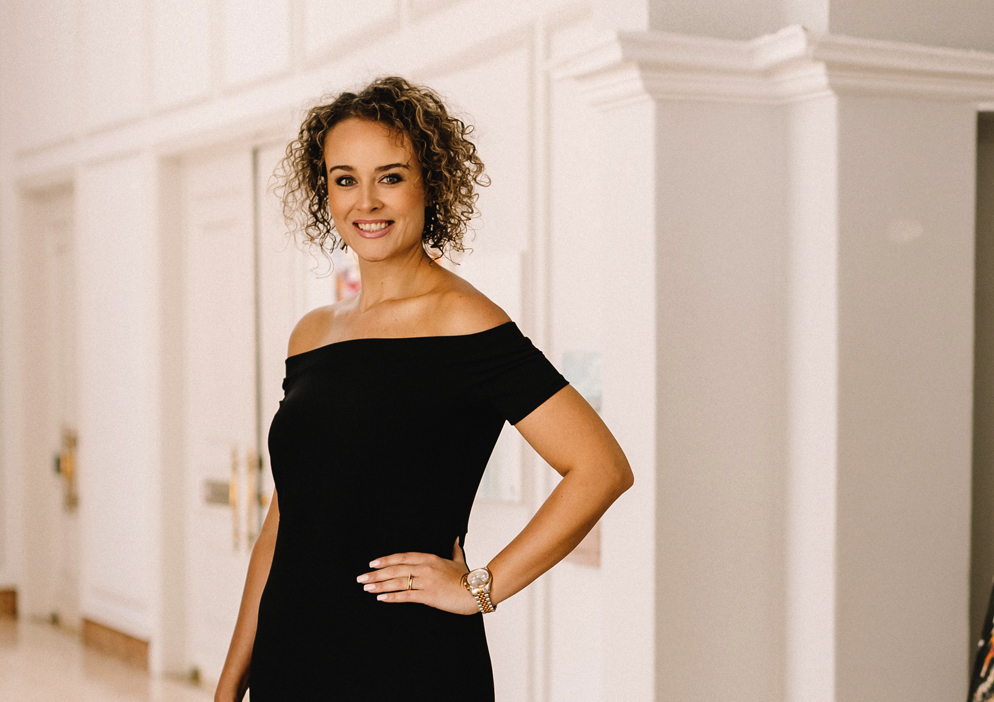House for sale in Vanderbijlpark SW 5

Astounding home, opulence living in SW5 Proper.
This astonishing Tuscan styled home features outstanding amenities ranging from a fully equipped home theatre system, complete gym and a breath taking granite staircase.
A Total of 1000sqm under roof, the ground floor comprises of various reception rooms, most with under floor heating. The reception rooms include a formal lounge, office, open plan family room and dining room with a fitted pub, cinema room (fully furnished with Harman/Kardon sound system). A beautifully fitted kitchen with seamless granite tops, large scullery and laundry room with walk in pantry.
The main family room leads out onto a covered patio enjoying views of the heated pool and a low maintenance backyard.
The sweeping staircase leads to generous accommodation and additional reception rooms which includes a pajama lounge/ study and a fully equipped Gym- both areas enjoy access to a covered balcony.
A total of four bedrooms, all en-suite with walk-in cupboards. The main is luxuriously sized with private lounge and balcony.
The entire first floor benefits from central air-conditioning.
Additional Features:
Staff accommodation with full Bathroom
Strong borehole with irrigation system
Kitchenette in garage
Generator
Large linen/storage room
Aluminium windows/doors fitted with trellis-doors
Garaging for 5 vehicles and additional workshop space.
Superb security and privacy.
Listing details
Rooms
- 4 Bedrooms
- Main Bedroom
- Open plan main bedroom with en-suite bathroom, balcony, built-in cupboards, carpeted floors, curtain rails, curtains, sliding doors, walk-in closet and walk-in dressing room
- Bedroom 2
- Bedroom with en-suite bathroom, built-in cupboards, carpeted floors, curtain rails, curtains and walk-in closet
- Bedroom 3
- Bedroom with en-suite bathroom, balcony, built-in cupboards, carpeted floors, curtain rails, curtains and walk-in closet
- Bedroom 4
- Bedroom with en-suite bathroom, built-in cupboards, carpeted floors, curtain rails, curtains and walk-in closet
- 4 Bathrooms
- Bathroom 1
- Bathroom with bath, double shower, double vanity, jacuzzi bath, tiled floors and toilet
- Bathroom 2
- Bathroom with basin, bath, shower, tiled floors and toilet
- Bathroom 3
- Bathroom with basin, bath, shower, tiled floors and toilet
- Bathroom 4
- Bathroom with basin, bath, shower, tiled floors and toilet
- Other rooms
- Dining Room
- Open plan dining room with tiled floors and under floor heating
- Entrance Hall
- Entrance hall with granite flooring, staircase and under floor heating
- Family/TV Room
- Open plan family/tv room
- Kitchen
- Kitchen with centre island, electric stove, eye-level oven, granite tops, tiled floors, under floor heating, walk-in pantry and wood finishes
- Living Room
- Open plan living room with under floor heating
- Formal Lounge
- Formal lounge with carpeted floors, curtain rails and curtains
- Study
- Study with curtain rails and curtains
- Guest Cloakroom
- Guest cloakroom with basin and toilet
- Gym
- Gym with balcony
- Home Theatre Room
- Furnished, sound proof home theatre room with carpeted floors
- Laundry
- Scullery
- Storeroom
- Entertainment Room
- Entertainment room with patio
