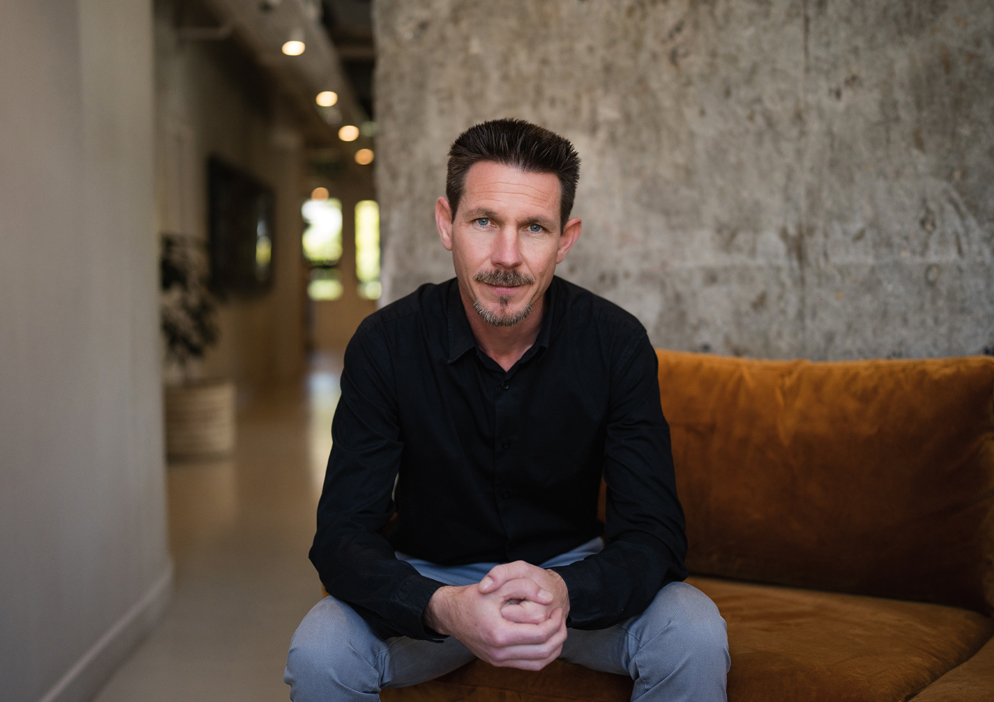Golf estate house to rent in Eagle Canyon Golf Estate

Rental rates
- Rate
- Period
- Immediate - 30 November 2026
- Season
- Monthly
- Rate from
- R38,000 per month
- Furnished
- No
3-Bedroom Home in Eagle Canyon
This property presents a refined living experience with thoughtfully designed spaces throughout. The layout includes three bedrooms and three bathrooms, complemented by a generous walk-in dressing room.
Living areas are well-proportioned and bright, with two separate lounges — one featuring a fireplace and opening onto a balcony with expansive views. A separate dining room creates an ideal setting for entertaining, while multiple glass doors connect the interiors to a landscaped garden and inviting pool. The home enjoys a tranquil position along the greenbelt, offering both privacy and natural surroundings.
The kitchen is practical and stylish, complete with a scullery, with gas hob, space for a double-door fridge, and a water point. High ceilings enhance the openness, and comfort is supported by air-conditioning units, an inverter system, and fibre readiness.
Additional features include direct-access double garaging and staff accommodation.
Eagle Canyon is a very special Golf Estate offering refined estate living with one of the country's top Golf Courses as a back garden. Security is of paramount importance with indigenous greenbelts, fibre-optic connectivity, several dams, play parks and picnic areas. Conveniently situated in close proximity to multiple private schools, plentiful shopping, medical facilities, restaurants and easy highway access, it's the perfect place to raise a family.
Listing details
Rooms
- 3 Bedrooms
- Main Bedroom
- Main bedroom with en-suite bathroom, balcony, built-in cupboards, high ceilings and wood strip floors
- Bedroom 2
- Bedroom with en-suite bathroom, balcony, built-in cupboards, high ceilings and wood strip floors
- Bedroom 3
- Bedroom with balcony, built-in cupboards and wood strip floors
- 3 Bathrooms
- Bathroom 1
- Bathroom with balcony, bath, double basin, shower, tiled floors and toilet
- Bathroom 2
- Bathroom with basin, bath, shower, tiled floors and toilet
- Bathroom 3
- Bathroom with basin, shower, tiled floors and toilet
- Other rooms
- Dining Room
- Open plan dining room with blinds, sliding doors and wood strip floors
- Family/TV Room
- Open plan family/tv room with balcony, sliding doors and wood strip floors
- Kitchen
- Open plan kitchen with dish-wash machine connection, gas hob, granite tops, tiled floors and under counter oven
- Living Room
- Living room with balcony, sliding doors, tiled floors and wood fireplace
