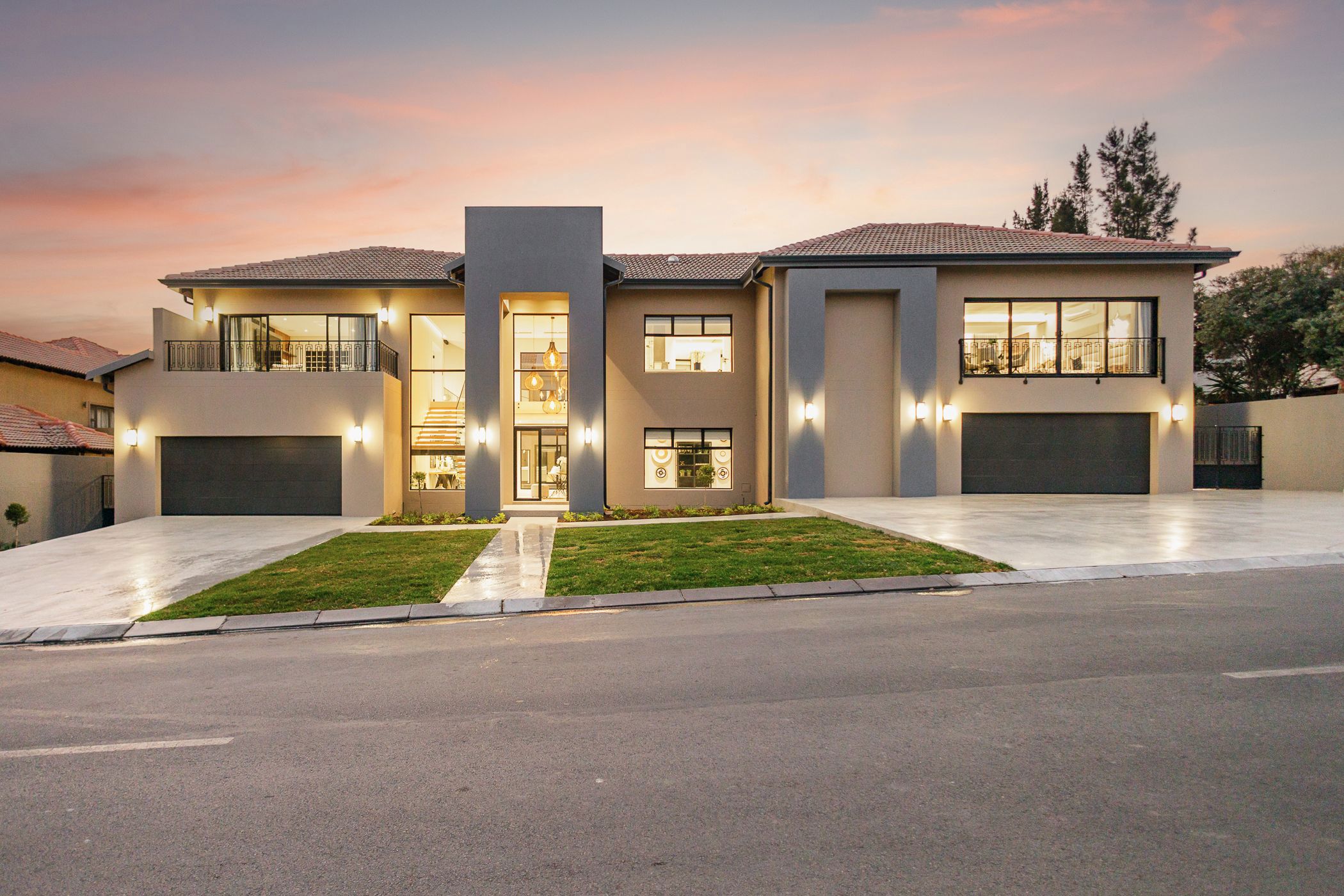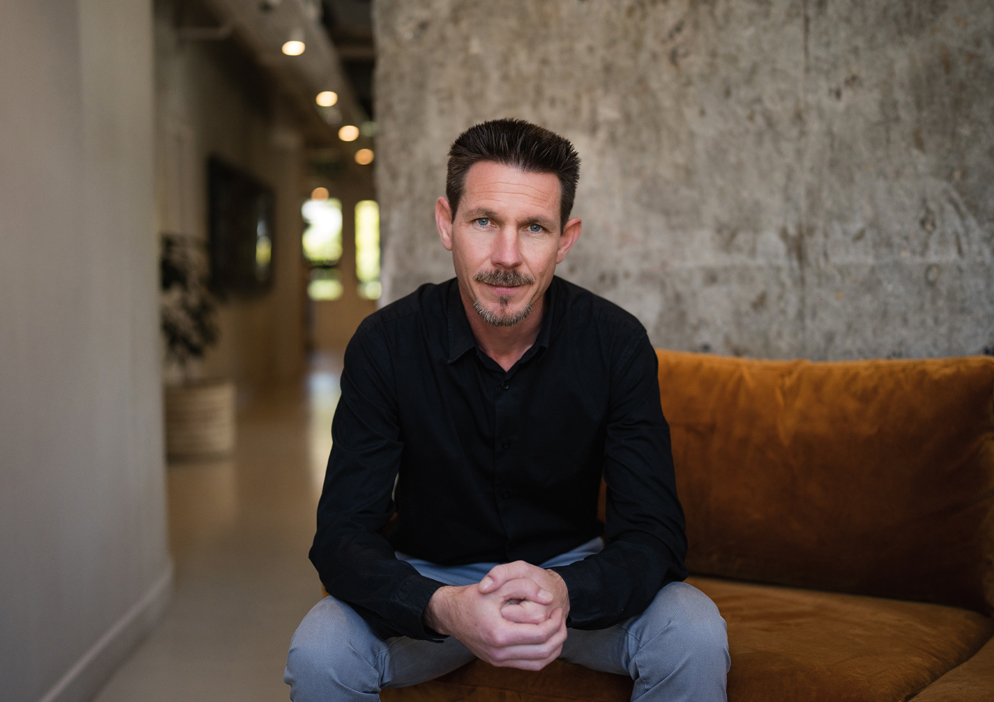Golf estate house to rent in Eagle Canyon Golf Estate

Rental rates
- Rate
- Period
- Immediate - 30 September 2026
- Season
- Monthly
- Rate from
- R135,000 per month
- Furnished
- No
4 Bedroom luxury home
Imagine waking up every day to sweeping vistas, feeling the warmth of natural light spilling through large windows, and knowing you are stepping into a home meticulously crafted for comfort, style, and countless memorable moments. With four spacious en-suite bedrooms, each offering privacy and serene comfort, this home caters to the discerning tenant who appreciates quality and attention to detail. The high-end finishes in each bathroom reflect a commitment to luxury, creating retreats of relaxation.
At the center of this residence is a beautifully designed kitchen, equipped with premium appliances. Flowing naturally into the living areas, creating a space where daily life and connection come together.
Open plan areas, large windows and golf course views, allowing natural light to fill the home and highlighting its sense of openness. Step outside to enjoy a heated pool and inviting entertainment areas, perfect for relaxed gatherings in any season.
The property also features four garages and a Solar solution. Every component has been intentionally selected, resulting in a home that feels sophisticated, current, and ahead of its time within Eagle Canyon.
Eagle Canyon is a very special Golf Estate offering refined estate living with one of the country's top Golf Courses as a back garden. Security is of paramount importance with indigenous greenbelts, fibre optic connectivity, several dams, play parks and picnic areas. Conveniently situated in close proximity to multiple private schools, plentiful shopping, medical facilities, restaurants and easy highway access, it's the perfect place to raise a family.
Listing details
Rooms
- 4 Bedrooms
- Main Bedroom
- Main bedroom with en-suite bathroom, air conditioner, curtain rails, sliding doors, walk-in closet and wooden floors
- Bedroom 2
- Bedroom with en-suite bathroom, air conditioner, built-in cupboards, curtain rails, walk-in closet and wooden floors
- Bedroom 3
- Bedroom with en-suite bathroom, air conditioner, walk-in closet and wooden floors
- Bedroom 4
- Bedroom with en-suite bathroom, air conditioner, built-in cupboards, curtain rails and wooden floors
- 6 Bathrooms
- Bathroom 1
- Bathroom with basin, tiled floors and toilet
- Bathroom 2
- Bathroom with bath, double basin, shower and toilet
- Bathroom 3
- Bathroom with basin and toilet
- Bathroom 4
- Bathroom with bath, double basin, double shower, tiled floors and toilet
- Bathroom 5
- Bathroom with basin, bath, shower, tiled floors and toilet
- Bathroom 6
- Bathroom with basin, bath, shower, tiled floors and toilet
- Other rooms
- Dining Room
- Open plan dining room with air conditioner and tiled floors
- Entrance Hall
- Entrance hall with staircase and tiled floors
- Family/TV Room
- Open plan family/tv room with air conditioner, fitted bar and tiled floors
- Kitchen
- Open plan kitchen with breakfast bar, caesar stone finishes, extractor fan, gas hob, high ceilings, oven and hob and tiled floors
- Living Room
- Open plan living room with sliding doors and tiled floors
- Formal Lounge
- Formal lounge with curtain rails and tiled floors
- Scullery
- Scullery with dish-wash machine connection, pantry and tiled floors
- Office
- Open plan office with air conditioner and tiled floors
- Pyjama Lounge
- Pyjama lounge with air conditioner, curtain rails and tiled floors
- Office
- Open plan office with air conditioner and tiled floors
